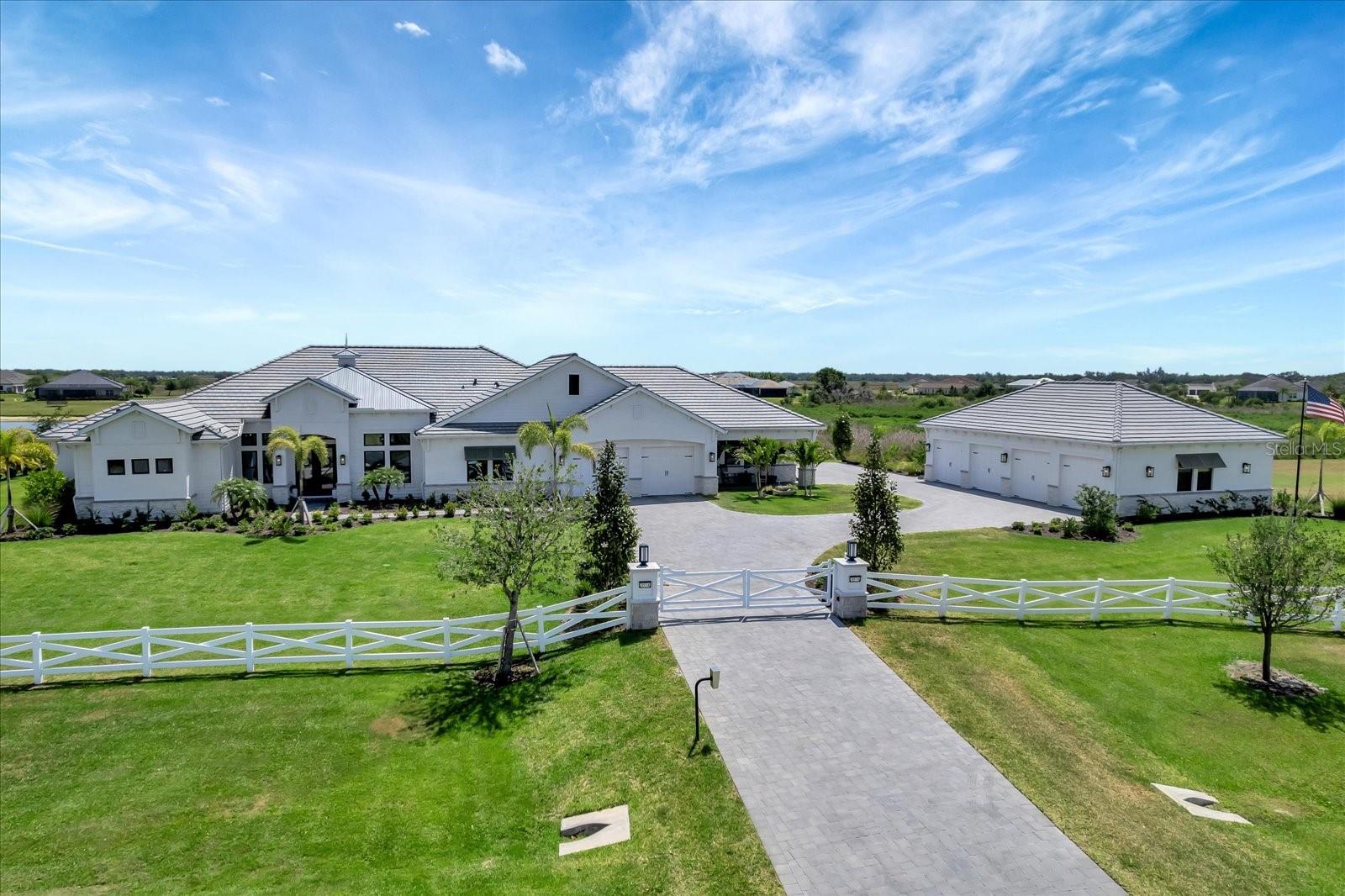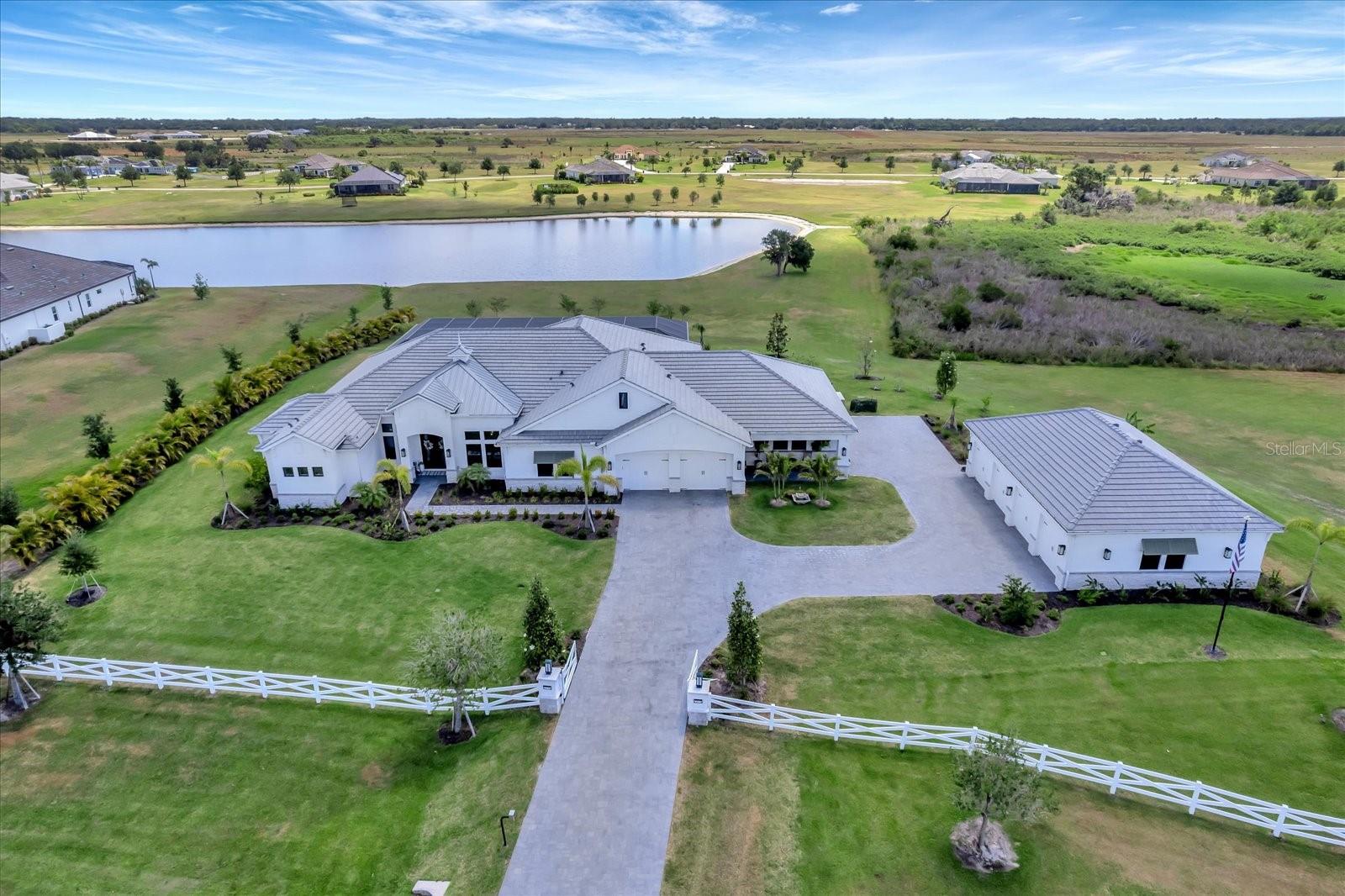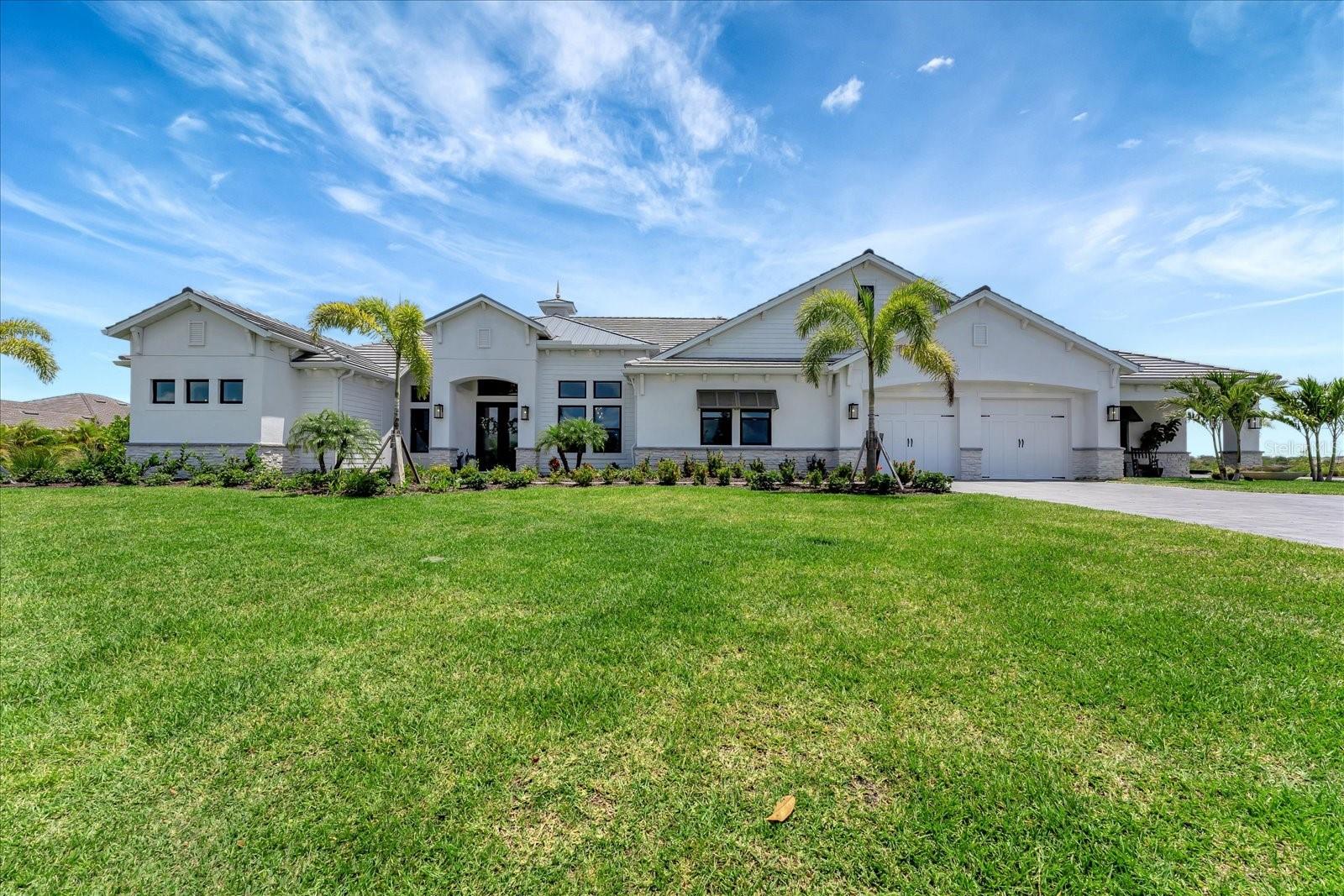


3574 Recurve Circle, Sarasota, FL 34240
Active
About This Home
Home Facts
Single Family
5 Baths
4 Bedrooms
Built in 2023
Price Summary
3,295,000
$730 per Sq. Ft.
MLS #:
A4654615
Last Updated:
June 18, 2025, 12:43 AM
Added:
1 month(s) ago
Rooms & Interior
Bedrooms
Total Bedrooms:
4
Bathrooms
Total Bathrooms:
5
Full Bathrooms:
4
Interior
Living Area:
4,511 Sq. Ft.
Structure
Structure
Architectural Style:
Coastal, Contemporary, Ranch
Building Area:
6,681 Sq. Ft.
Year Built:
2023
Lot
Lot Size (Sq. Ft):
377,417
Finances & Disclosures
Price:
$3,295,000
Price per Sq. Ft:
$730 per Sq. Ft.
See this home in person
Attend an upcoming open house
Sat, Jun 21
01:00 PM - 04:00 PMSun, Jun 22
01:00 PM - 04:00 PMContact an Agent
Yes, I would like more information from Coldwell Banker. Please use and/or share my information with a Coldwell Banker agent to contact me about my real estate needs.
By clicking Contact I agree a Coldwell Banker Agent may contact me by phone or text message including by automated means and prerecorded messages about real estate services, and that I can access real estate services without providing my phone number. I acknowledge that I have read and agree to the Terms of Use and Privacy Notice.
Contact an Agent
Yes, I would like more information from Coldwell Banker. Please use and/or share my information with a Coldwell Banker agent to contact me about my real estate needs.
By clicking Contact I agree a Coldwell Banker Agent may contact me by phone or text message including by automated means and prerecorded messages about real estate services, and that I can access real estate services without providing my phone number. I acknowledge that I have read and agree to the Terms of Use and Privacy Notice.