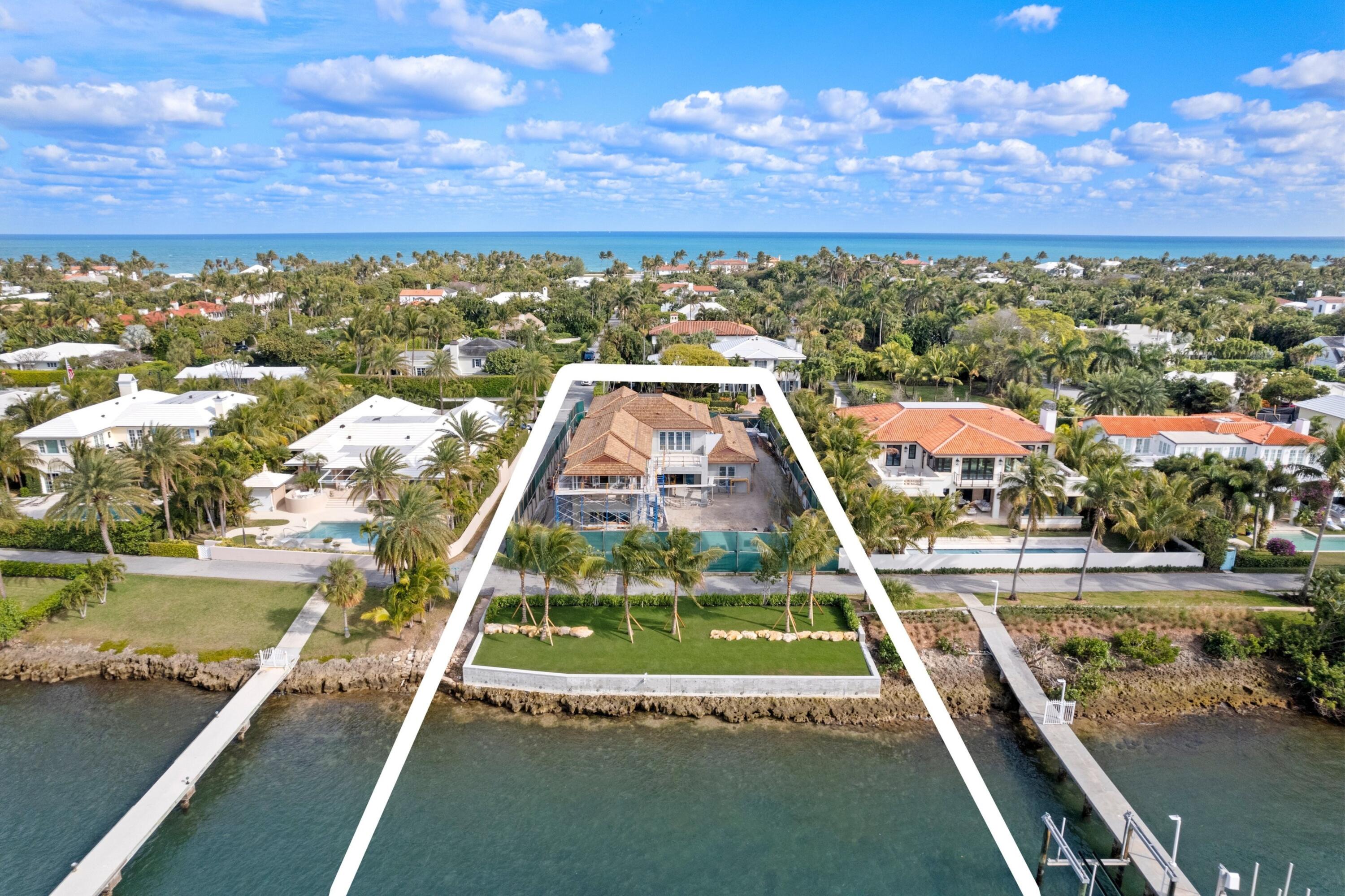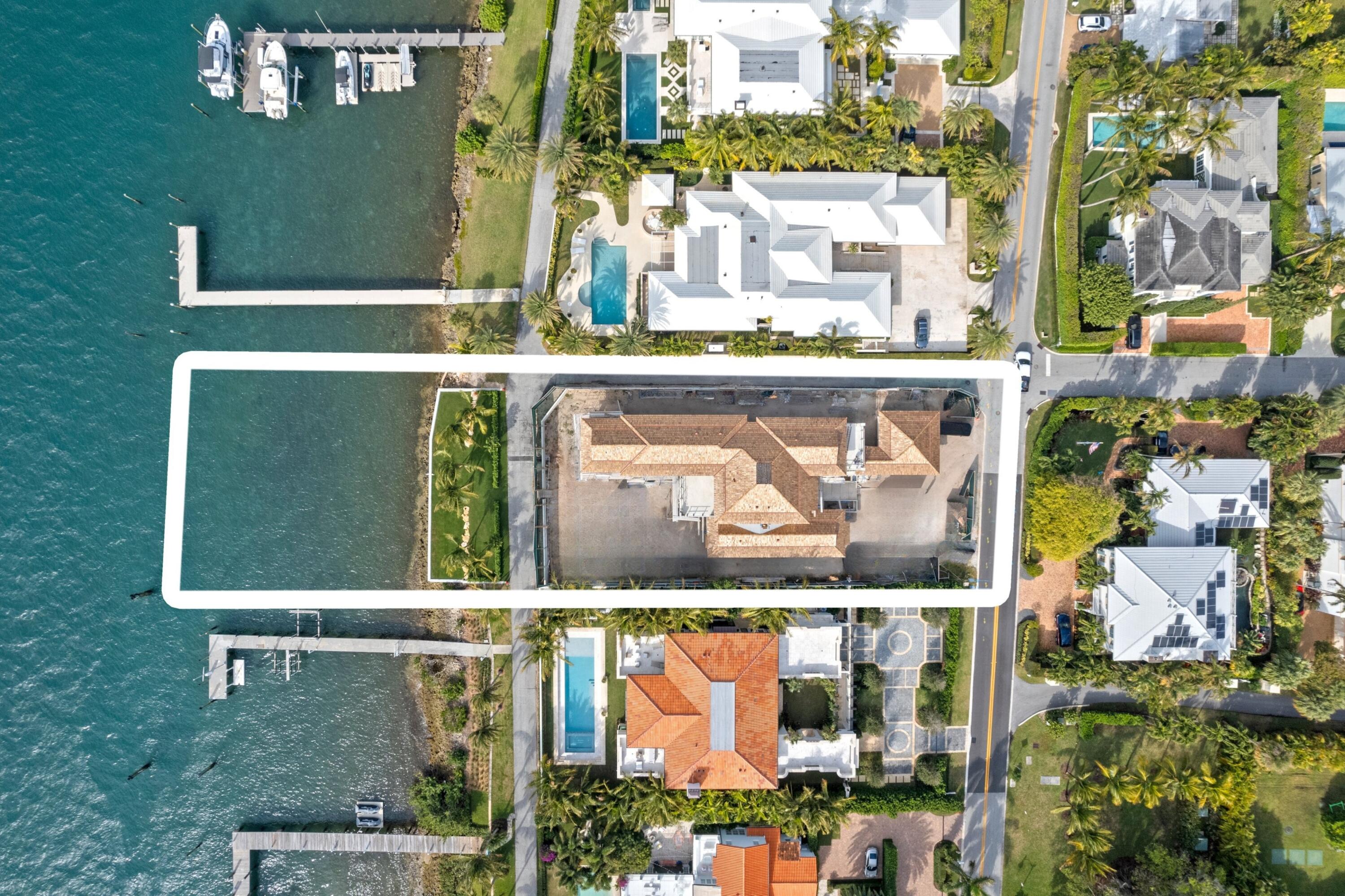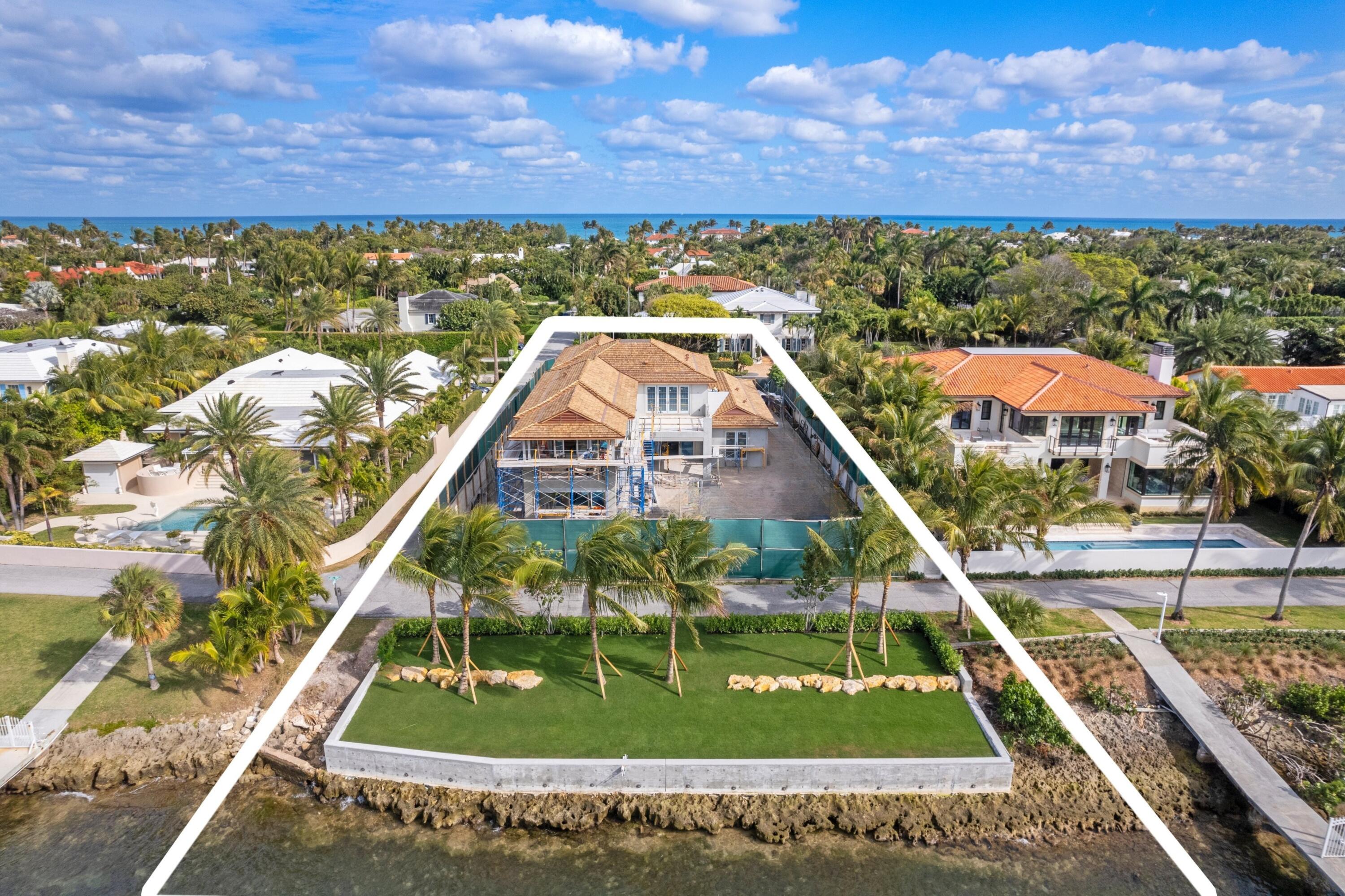


1265 N Lake Way, Palm Beach, FL 33480
Active
Listed by
Christopher Leavitt
Douglas Elliman
Last updated:
May 7, 2025, 02:58 PM
MLS#
RX-11054984
Source:
RMLS
About This Home
Home Facts
Single Family
8 Baths
5 Bedrooms
Built in 2025
Price Summary
59,500,000
$8,431 per Sq. Ft.
MLS #:
RX-11054984
Last Updated:
May 7, 2025, 02:58 PM
Added:
3 month(s) ago
Rooms & Interior
Bedrooms
Total Bedrooms:
5
Bathrooms
Total Bathrooms:
8
Full Bathrooms:
6
Interior
Living Area:
7,057 Sq. Ft.
Structure
Structure
Building Area:
8,076 Sq. Ft.
Year Built:
2025
Lot
Lot Size (Sq. Ft):
19,166
Finances & Disclosures
Price:
$59,500,000
Price per Sq. Ft:
$8,431 per Sq. Ft.
Contact an Agent
Yes, I would like more information from Coldwell Banker. Please use and/or share my information with a Coldwell Banker agent to contact me about my real estate needs.
By clicking Contact I agree a Coldwell Banker Agent may contact me by phone or text message including by automated means and prerecorded messages about real estate services, and that I can access real estate services without providing my phone number. I acknowledge that I have read and agree to the Terms of Use and Privacy Notice.
Contact an Agent
Yes, I would like more information from Coldwell Banker. Please use and/or share my information with a Coldwell Banker agent to contact me about my real estate needs.
By clicking Contact I agree a Coldwell Banker Agent may contact me by phone or text message including by automated means and prerecorded messages about real estate services, and that I can access real estate services without providing my phone number. I acknowledge that I have read and agree to the Terms of Use and Privacy Notice.