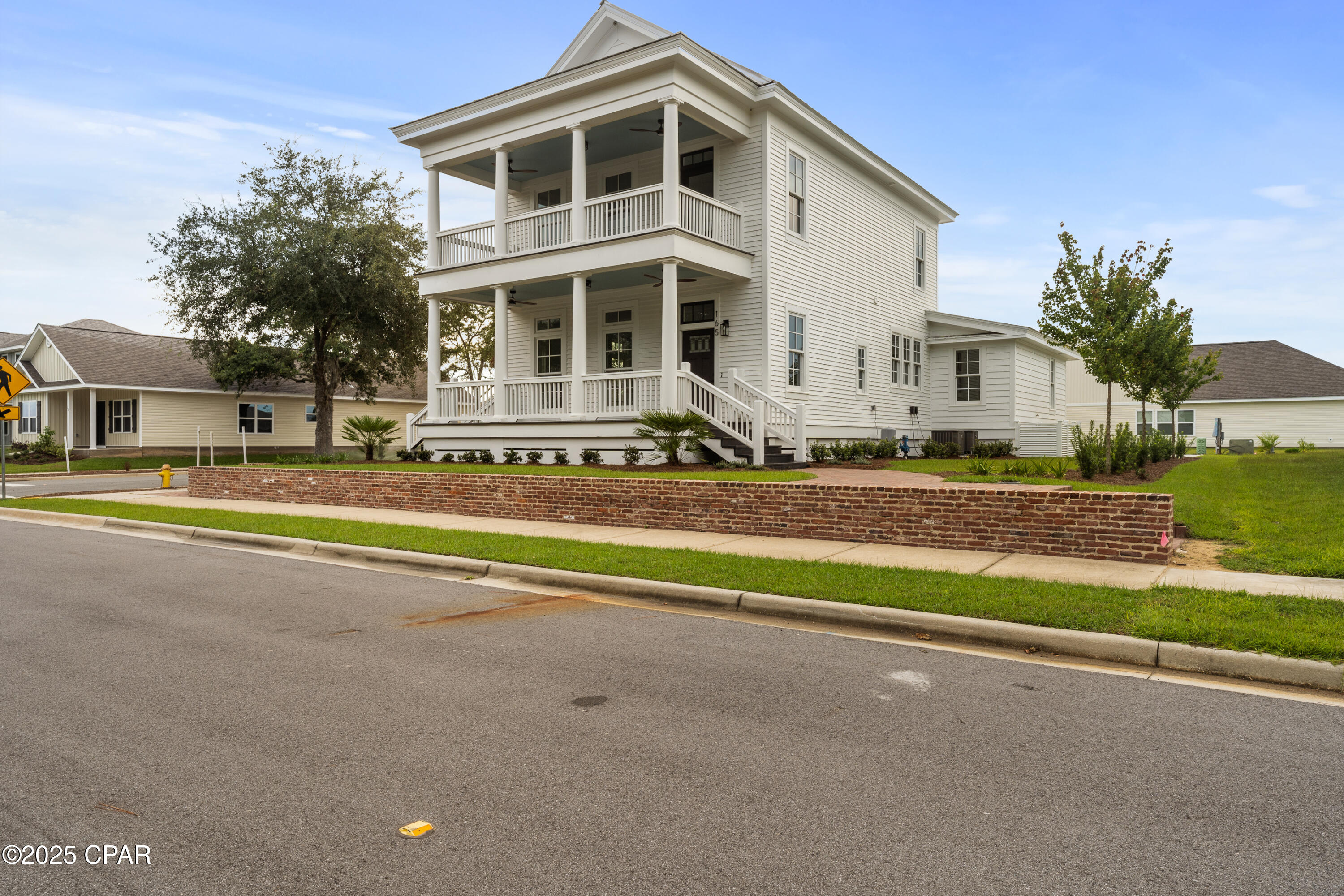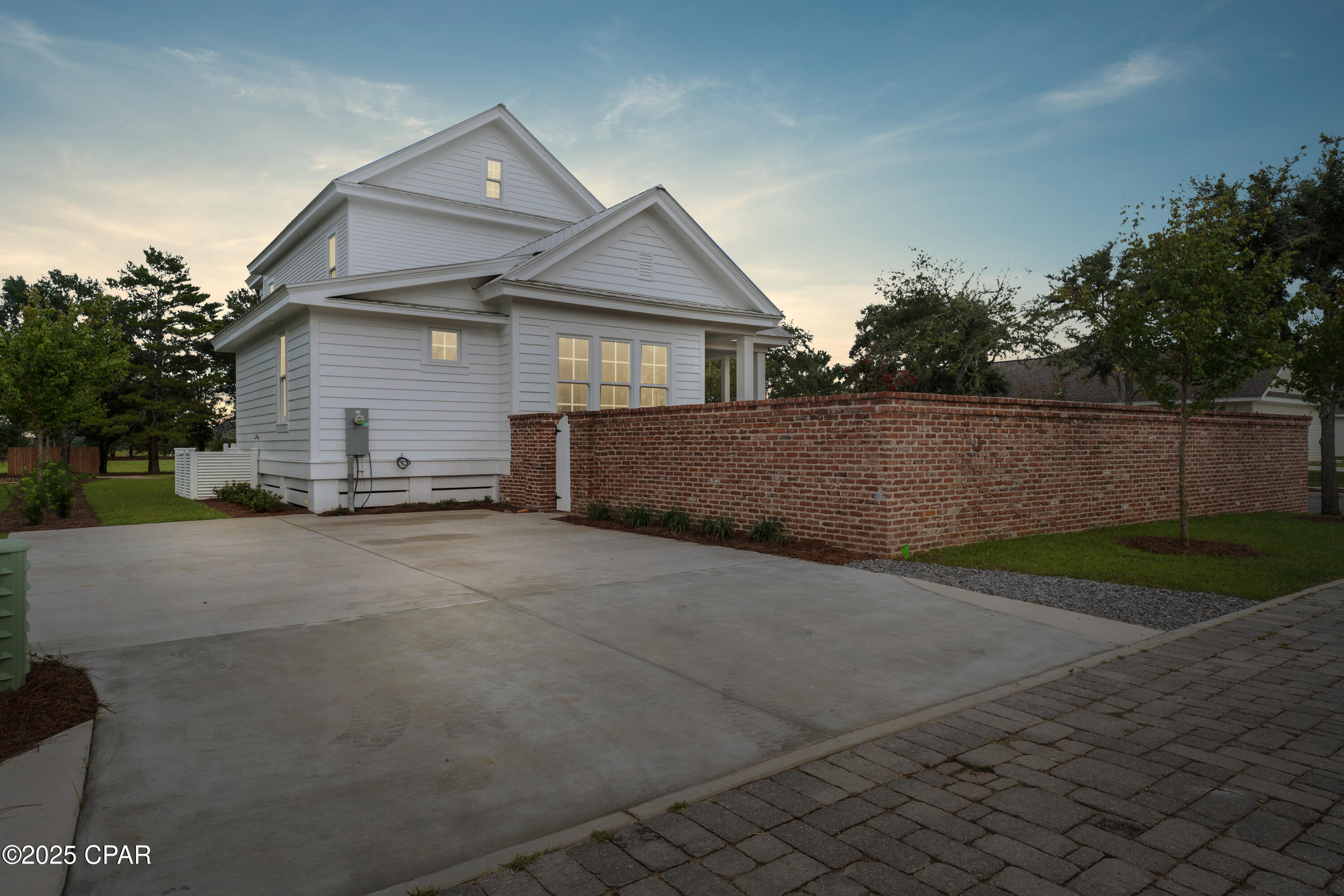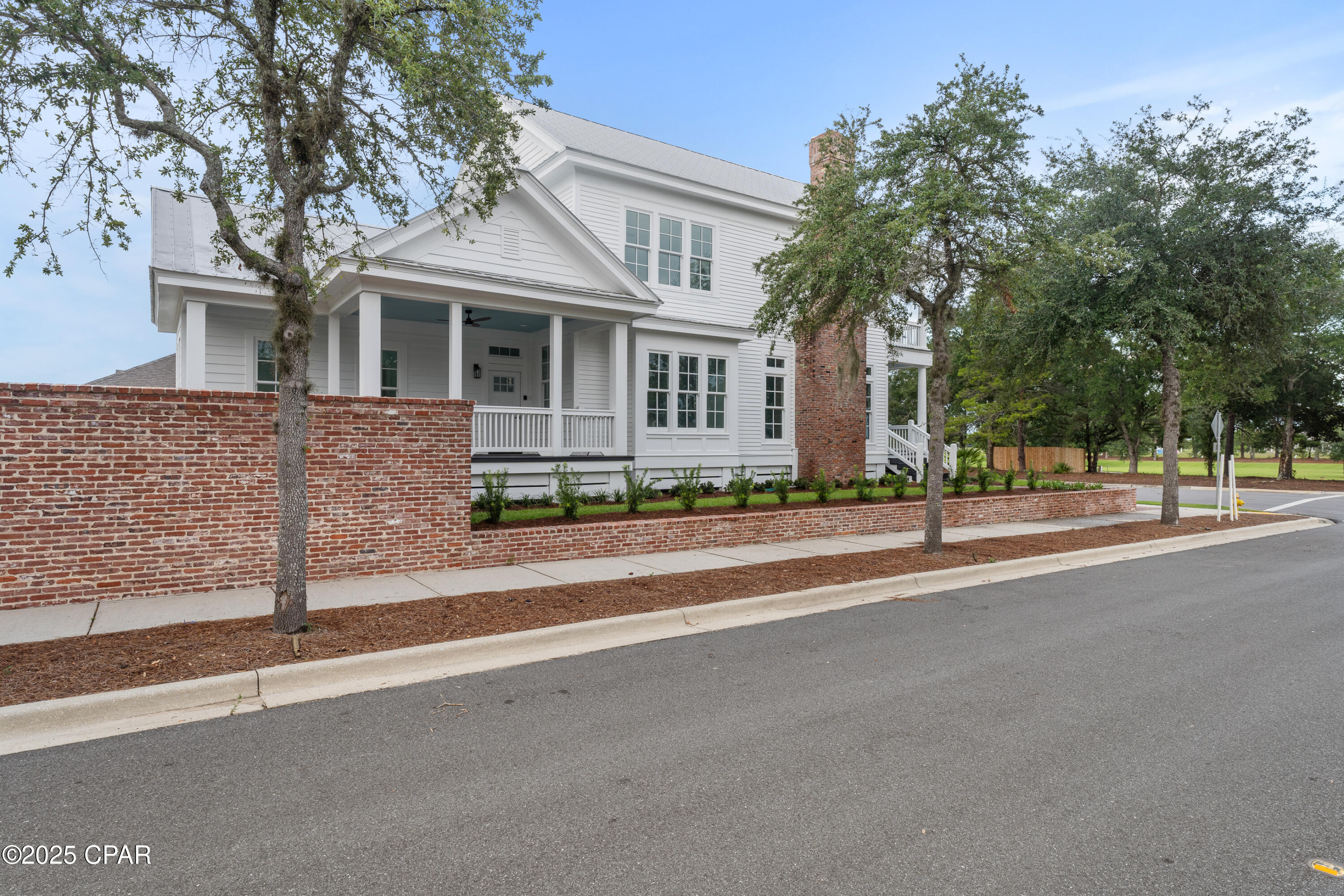Stunning - ''pseudo-new'' custom home in Owl's Head, originally built as a personal residence. Located directly across the street from a 6.5 Acre Grassed Park with concrete path, 16 Acre spring fed lake, sidewalks throughout, and Alley Way Driveways. This exquisite property offers you the chance to enjoy high-end finishes and exceptional craftsmanship, typically found in more southern locales. This remarkable home features a thoughtfully designed main-floor master suite and meticulous attention to detail throughout. The exterior showcases durable brick retaining walls, a charming metal roof, and a private walled courtyard, all designed for low maintenance and long-lasting beauty. Multiple porches and balconies provide ideal spaces for relaxation and more
entertaining, blending style with functionality. The Hardie Board siding, Sherwin-Williams paint, and Pella windows further reflect the builder's commitment to quality. Inside, the home is entirely carpet-free, boasting 24x48 porcelain tile flooring and elegant crown molding throughout. The living room is highlighted by a striking brick fireplace, while the gourmet kitchen is a chef's dream. Equipped with premium Furno appliances, a commercial propane stove, a wine fridge, sueded granite countertops, ample cabinetry, a farmhouse sink, and an island with seating for 2-3, the kitchen perfectly balances form and function.
Convenience meets design with a well-planned utility room located off the back door, adjacent to the master suite. The master bathroom offers a true retreat, featuring a walk-in shower and a luxurious soaker tub�your own personal oasis.
Upstairs, the solid wood staircase leads to three additional bedrooms and a versatile landing area, ideal for hobbies or a cozy reading nook. The second-floor balcony overlooks the community greenspace, creating the perfect spot to enjoy crisp autumn mornings or evening breezes. Step outside to the enchanting New Orleans-inspired courtyard, where privacy is ensured by a six-foot brick wall. Additional features include an irrigation system, two AC units for efficient climate control, and countless thoughtful touches throughout.
This ''pseudo-new'' home has a unique story. Initially constructed to the ''dry-in'' stage�complete with roof, windows, and siding�it remained unfinished for some time before the current owner completed the interior and addressed exterior updates. Certified roofing contractors have inspected the roof and confirmed it to be in excellent condition. Don't miss your chance to own this luxurious and unique custom home in Owl's Head. Schedule your private tour today and experience its timeless charm firsthand! Inside, the home is free of carpet and boasts 24x48 porcelain tile floors and crown molding throughout. The living room centers around a beautiful brick fireplace, while the gourmet kitchen is equipped with top-of-the-line Furno appliances, a commercial-grade propane stove, a wine fridge, sueded granite countertops, ample cabinetry, a farmhouse sink, and a central island with seating for 2-3.
The utility room, conveniently located near the back door and adjacent to the master bedroom, offers additional storage and organization. The master bath provides a tranquil retreat, complete with a walk-in shower and a luxurious soaker tub�a true sanctuary.
Upstairs, a real wood staircase leads to three more bedrooms and a landing area, ideal for hobbies or additional living space. The second-floor balcony overlooks the community greenspace, providing a peaceful setting for enjoying crisp autumn days.
Step outside into the charming courtyard, reminiscent of New Orleans, where a six-foot brick wall ensures complete privacy. Additional highlights include an irrigation system for the lawn and two air conditioning units, ensuring comfort and convenience.
This home represents an extraordinary opportunity to own a piece of luxury in Owls Head! The term "pseudo-new" refers to construction that began several years ago and was completed to the "dry-in" stage, with the roof, windows, and siding finished but the interior left as a shell. The previous owner paused construction, and the current owner completed the interior and made necessary exterior repairs. The roof has been inspected by two certified roofing contractors, with no deficiencies found. While all information is believed to be accurate, buyers should verify any details they deem important.


