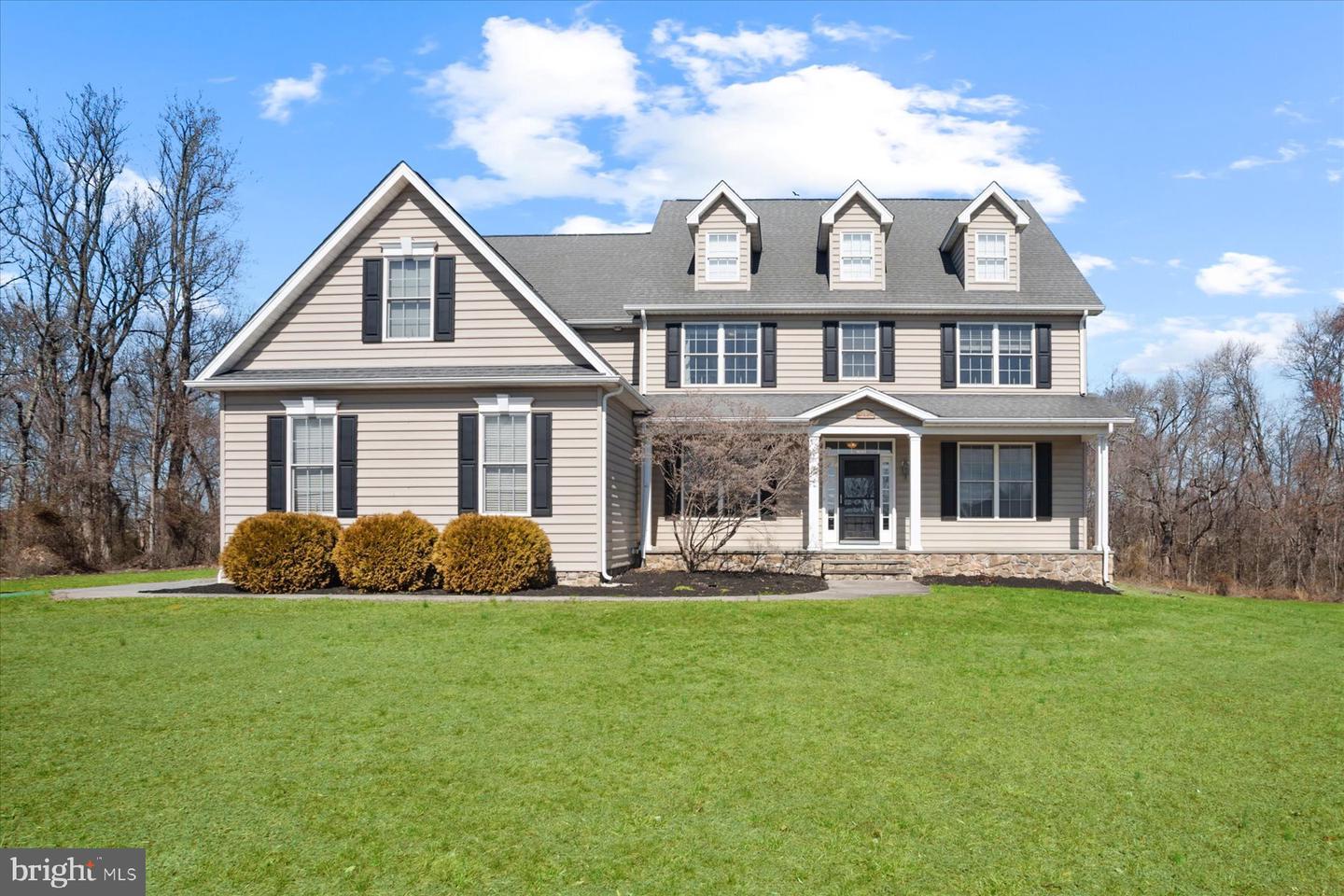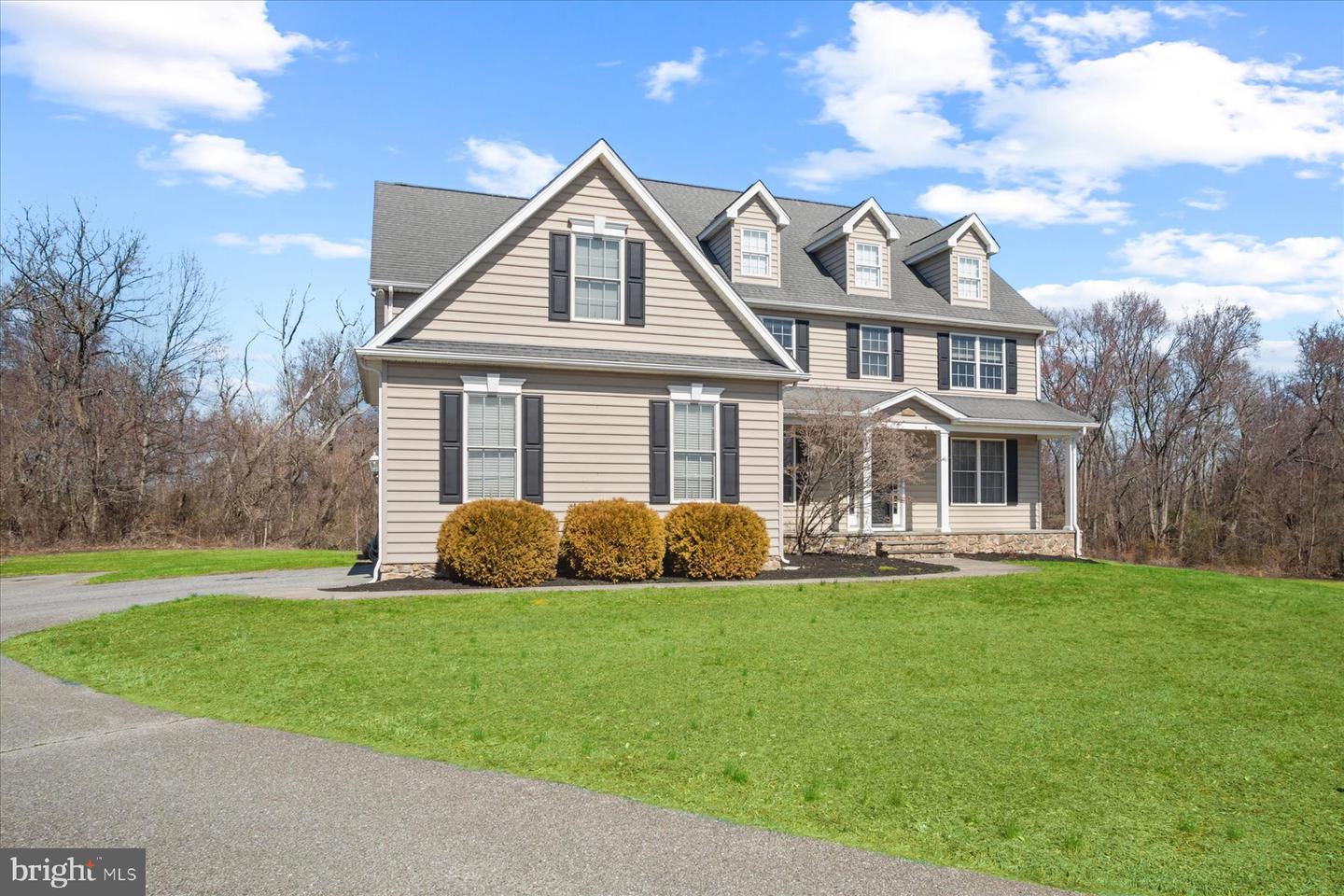205 Laristone Ct, Clayton, DE 19938
$674,900
5
Beds
6
Baths
5,484
Sq Ft
Single Family
Active
Listed by
Nitan Soni
Greg Seger
Northrop Realty
Last updated:
August 5, 2025, 02:08 PM
MLS#
DEKT2034934
Source:
BRIGHTMLS
About This Home
Home Facts
Single Family
6 Baths
5 Bedrooms
Built in 2007
Price Summary
674,900
$123 per Sq. Ft.
MLS #:
DEKT2034934
Last Updated:
August 5, 2025, 02:08 PM
Added:
5 month(s) ago
Rooms & Interior
Bedrooms
Total Bedrooms:
5
Bathrooms
Total Bathrooms:
6
Full Bathrooms:
5
Interior
Living Area:
5,484 Sq. Ft.
Structure
Structure
Architectural Style:
Colonial
Building Area:
5,484 Sq. Ft.
Year Built:
2007
Lot
Lot Size (Sq. Ft):
27,442
Finances & Disclosures
Price:
$674,900
Price per Sq. Ft:
$123 per Sq. Ft.
Contact an Agent
Yes, I would like more information from Coldwell Banker. Please use and/or share my information with a Coldwell Banker agent to contact me about my real estate needs.
By clicking Contact I agree a Coldwell Banker Agent may contact me by phone or text message including by automated means and prerecorded messages about real estate services, and that I can access real estate services without providing my phone number. I acknowledge that I have read and agree to the Terms of Use and Privacy Notice.
Contact an Agent
Yes, I would like more information from Coldwell Banker. Please use and/or share my information with a Coldwell Banker agent to contact me about my real estate needs.
By clicking Contact I agree a Coldwell Banker Agent may contact me by phone or text message including by automated means and prerecorded messages about real estate services, and that I can access real estate services without providing my phone number. I acknowledge that I have read and agree to the Terms of Use and Privacy Notice.


