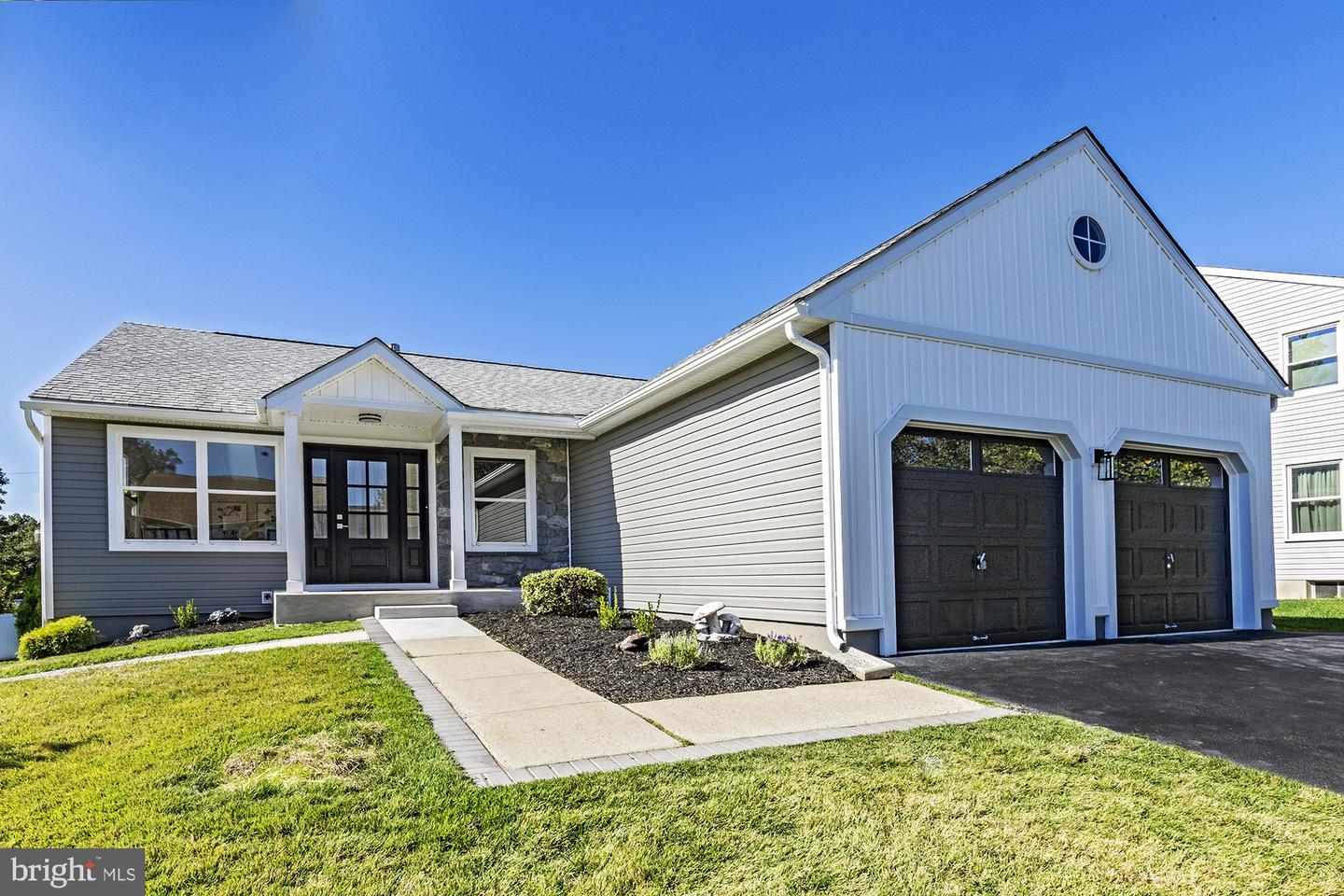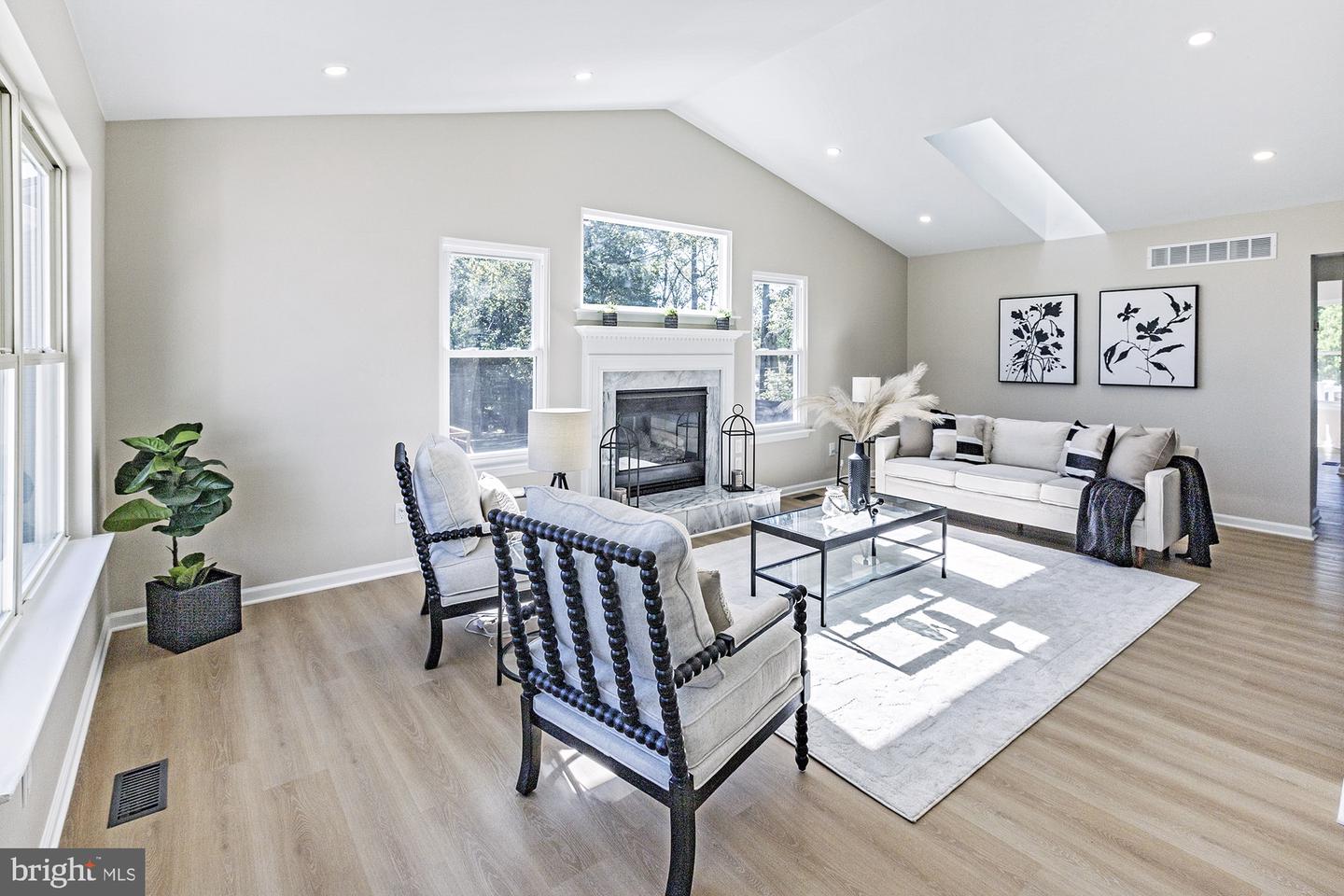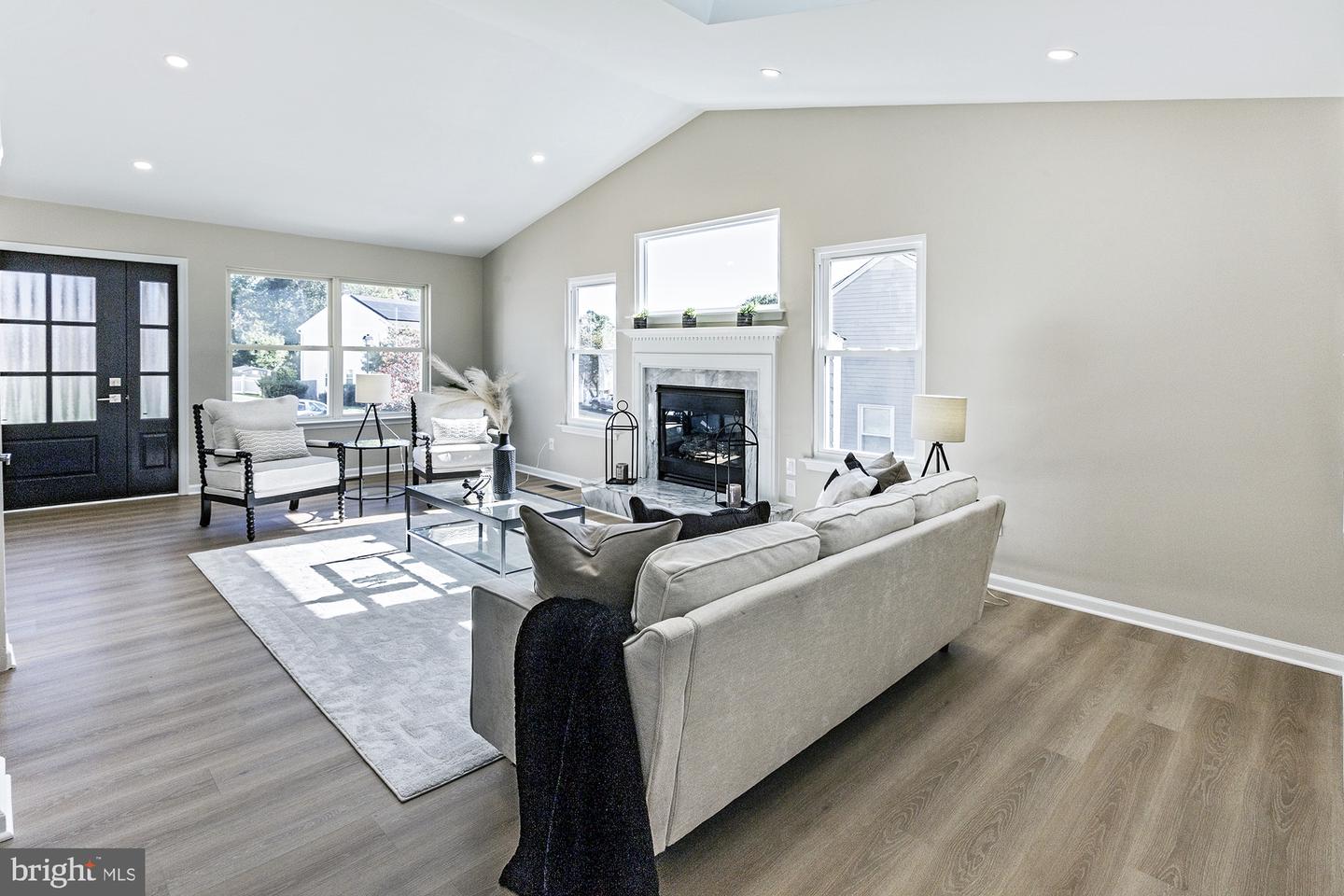


Listed by
Kenneth W Diambrosio
Patterson-Schwartz-Hockessin
Last updated:
October 9, 2025, 07:31 AM
MLS#
DENC2090516
Source:
BRIGHTMLS
About This Home
Home Facts
Single Family
5 Baths
4 Bedrooms
Built in 1994
Price Summary
725,000
$219 per Sq. Ft.
MLS #:
DENC2090516
Last Updated:
October 9, 2025, 07:31 AM
Added:
6 day(s) ago
Rooms & Interior
Bedrooms
Total Bedrooms:
4
Bathrooms
Total Bathrooms:
5
Full Bathrooms:
3
Interior
Living Area:
3,298 Sq. Ft.
Structure
Structure
Architectural Style:
Ranch/Rambler
Building Area:
3,298 Sq. Ft.
Year Built:
1994
Lot
Lot Size (Sq. Ft):
10,018
Finances & Disclosures
Price:
$725,000
Price per Sq. Ft:
$219 per Sq. Ft.
Contact an Agent
Yes, I would like more information from Coldwell Banker. Please use and/or share my information with a Coldwell Banker agent to contact me about my real estate needs.
By clicking Contact I agree a Coldwell Banker Agent may contact me by phone or text message including by automated means and prerecorded messages about real estate services, and that I can access real estate services without providing my phone number. I acknowledge that I have read and agree to the Terms of Use and Privacy Notice.
Contact an Agent
Yes, I would like more information from Coldwell Banker. Please use and/or share my information with a Coldwell Banker agent to contact me about my real estate needs.
By clicking Contact I agree a Coldwell Banker Agent may contact me by phone or text message including by automated means and prerecorded messages about real estate services, and that I can access real estate services without providing my phone number. I acknowledge that I have read and agree to the Terms of Use and Privacy Notice.