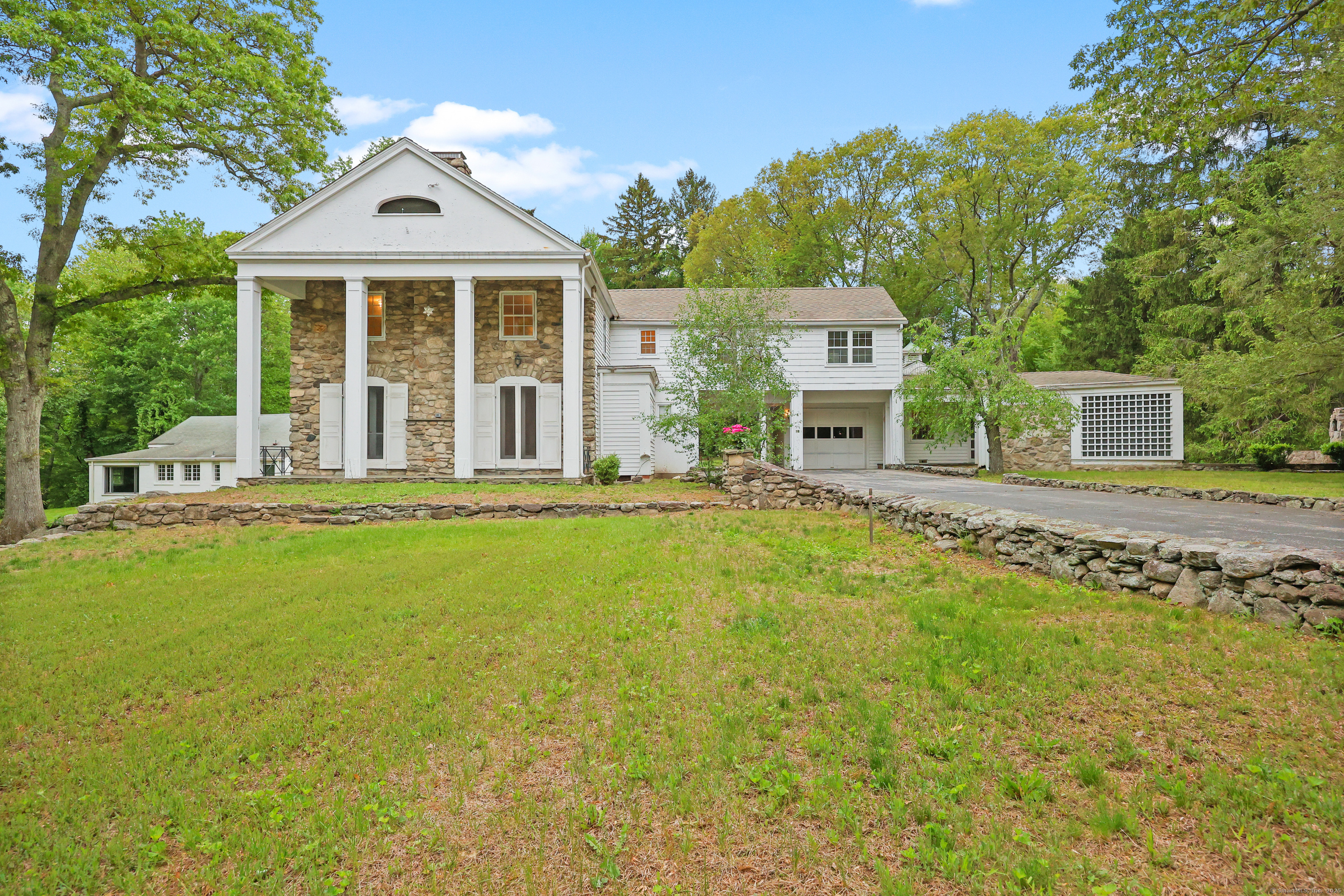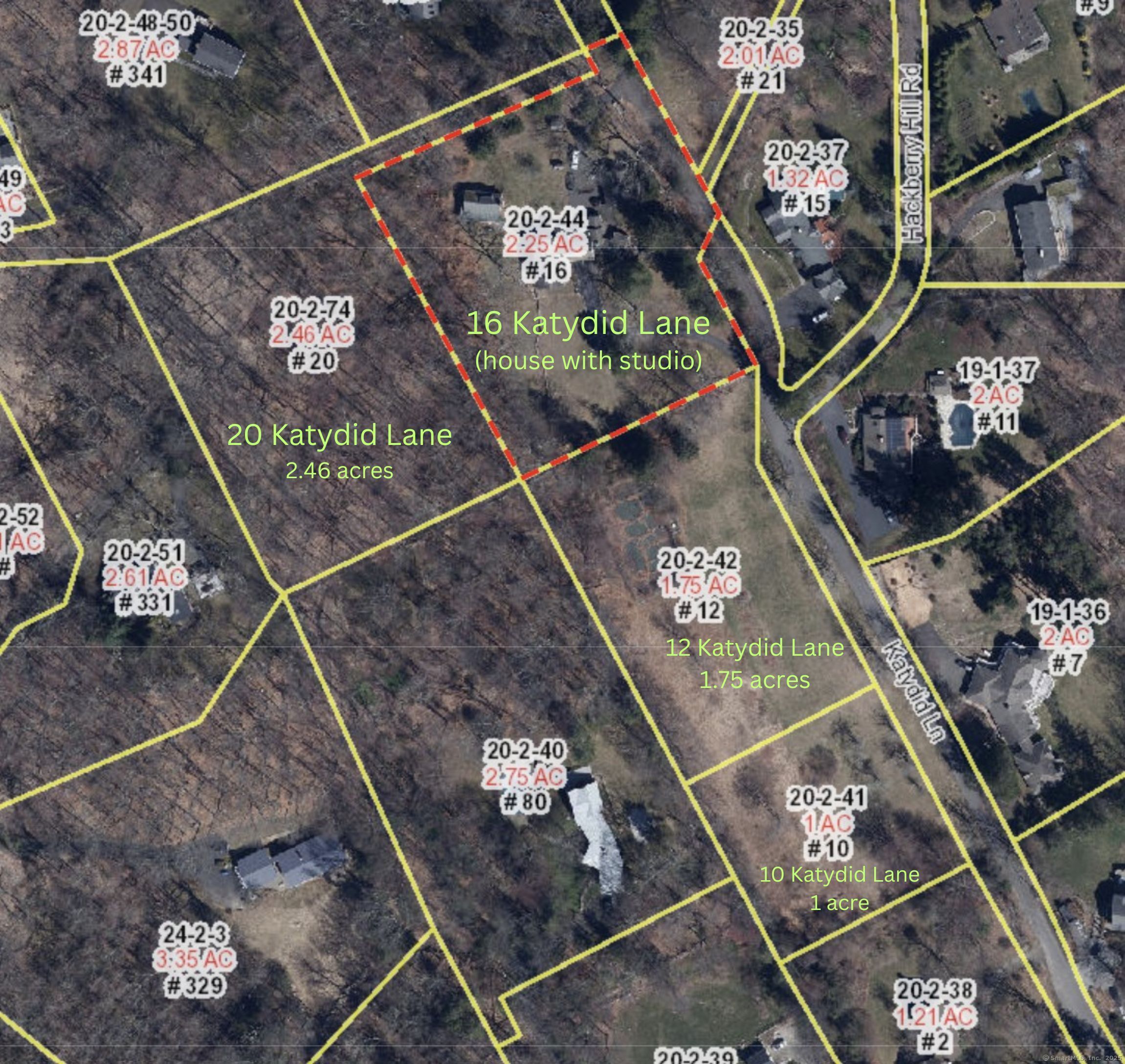


16 Katydid Lane, Weston, CT 06883
$2,300,000
4
Beds
4
Baths
3,642
Sq Ft
Single Family
Pending
Last updated:
July 25, 2025, 01:48 PM
MLS#
24098019
Source:
CT
About This Home
Home Facts
Single Family
4 Baths
4 Bedrooms
Built in 1942
Price Summary
2,300,000
$631 per Sq. Ft.
MLS #:
24098019
Last Updated:
July 25, 2025, 01:48 PM
Added:
2 month(s) ago
Rooms & Interior
Bedrooms
Total Bedrooms:
4
Bathrooms
Total Bathrooms:
4
Full Bathrooms:
4
Interior
Living Area:
3,642 Sq. Ft.
Structure
Structure
Architectural Style:
Colonial
Building Area:
3,642 Sq. Ft.
Year Built:
1942
Lot
Lot Size (Sq. Ft):
324,957
Finances & Disclosures
Price:
$2,300,000
Price per Sq. Ft:
$631 per Sq. Ft.
Contact an Agent
Yes, I would like more information from Coldwell Banker. Please use and/or share my information with a Coldwell Banker agent to contact me about my real estate needs.
By clicking Contact I agree a Coldwell Banker Agent may contact me by phone or text message including by automated means and prerecorded messages about real estate services, and that I can access real estate services without providing my phone number. I acknowledge that I have read and agree to the Terms of Use and Privacy Notice.
Contact an Agent
Yes, I would like more information from Coldwell Banker. Please use and/or share my information with a Coldwell Banker agent to contact me about my real estate needs.
By clicking Contact I agree a Coldwell Banker Agent may contact me by phone or text message including by automated means and prerecorded messages about real estate services, and that I can access real estate services without providing my phone number. I acknowledge that I have read and agree to the Terms of Use and Privacy Notice.