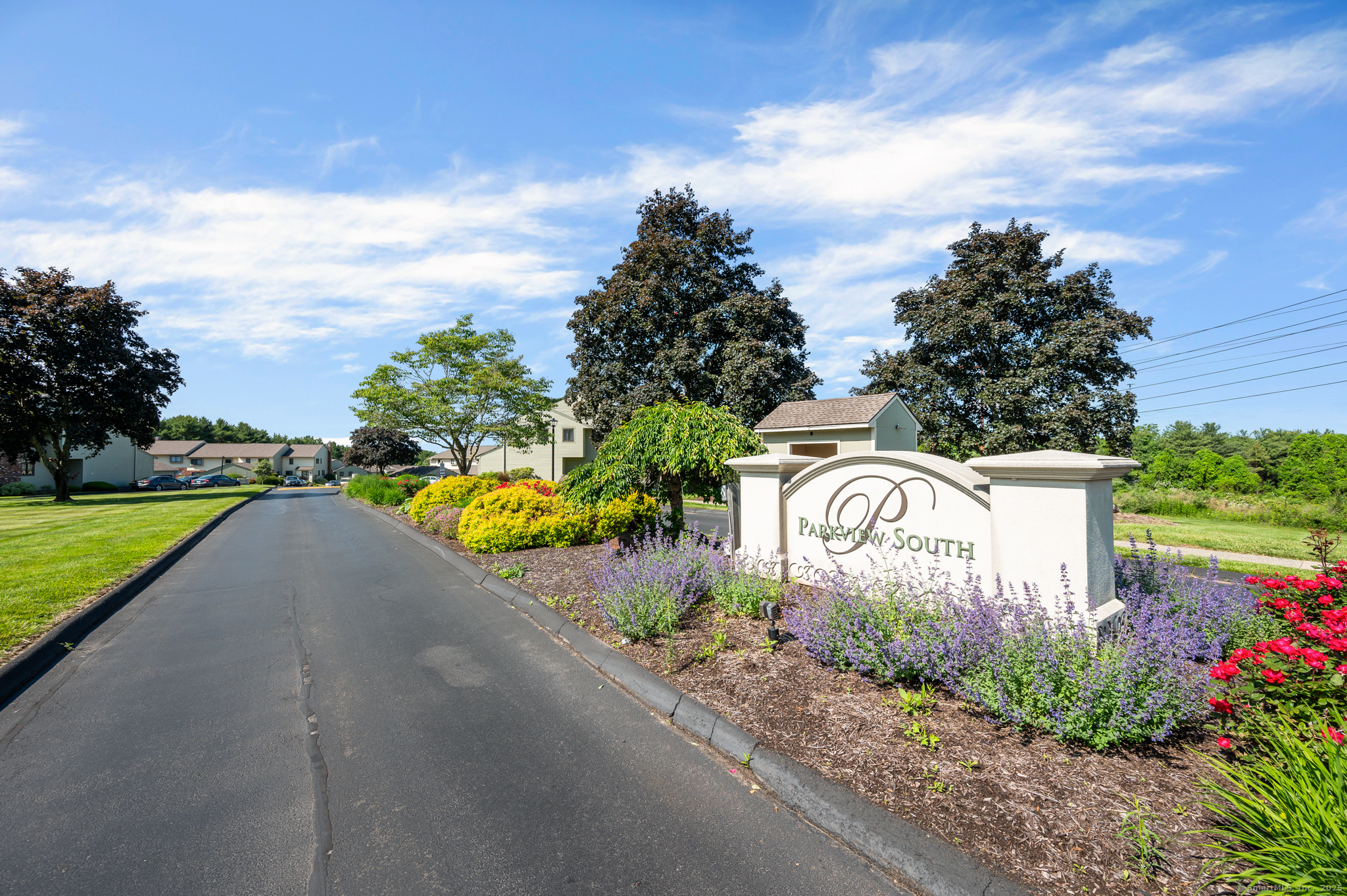Local Realty Service Provided By: Coldwell Banker Realty

401 Summer Hill Drive #401, South Windsor, CT 06074
$321,000
2
Beds
2
Baths
1,168
Sq Ft
Condo
Sold
Sorry, we are unable to map this address
About This Home
Home Facts
Condo
2 Baths
2 Bedrooms
Built in 1981
Price Summary
284,900
$243 per Sq. Ft.
MLS #:
24099194
Sold:
July 8, 2025
Rooms & Interior
Bedrooms
Total Bedrooms:
2
Bathrooms
Total Bathrooms:
2
Full Bathrooms:
1
Interior
Living Area:
1,168 Sq. Ft.
Structure
Structure
Architectural Style:
Ranch
Building Area:
1,168 Sq. Ft.
Year Built:
1981
Finances & Disclosures
Price:
$284,900
Price per Sq. Ft:
$243 per Sq. Ft.
Source:CT
The data relating to real estate for sale on this website appears in part through the SMARTMLS Internet Data Exchange program, a voluntary cooperative exchange of property listing data between licensed real estate brokerage firms, and is provided by SMARTMLS through a licensing agreement. Listing information is from various brokers who participate in the SMARTMLS IDX program and not all listings may be visible on the site. The property information being provided on or through the website is for the personal, non-commercial use of consumers and such information may not be used for any purpose other than to identify prospective properties consumers may be interested in purchasing. Some properties which appear for sale on the website may no longer be available because they are for instance, under contract, sold or are no longer being offered for sale. Property information displayed is deemed reliable but is not guaranteed. Copyright 2025 SmartMLS, Inc.