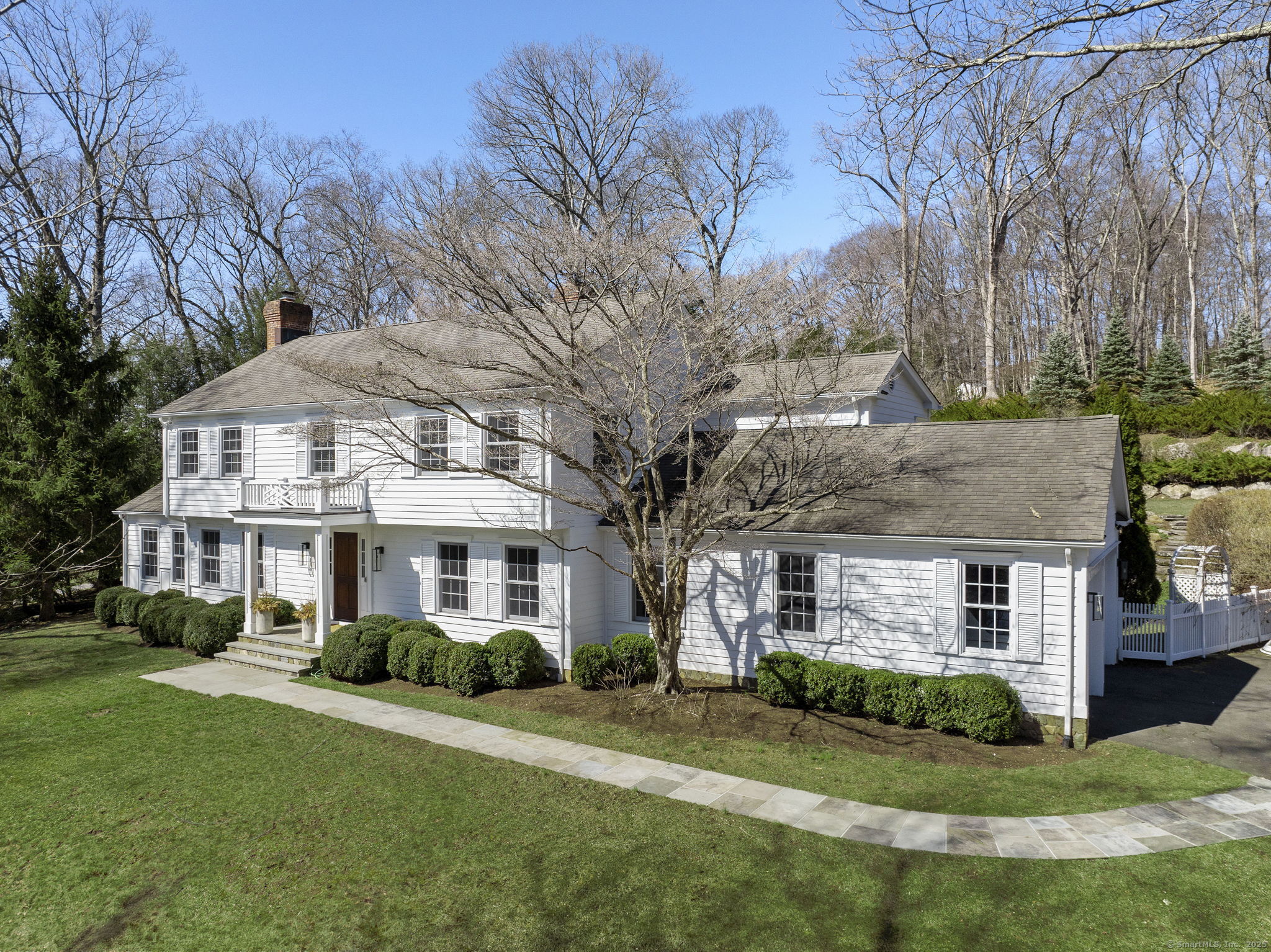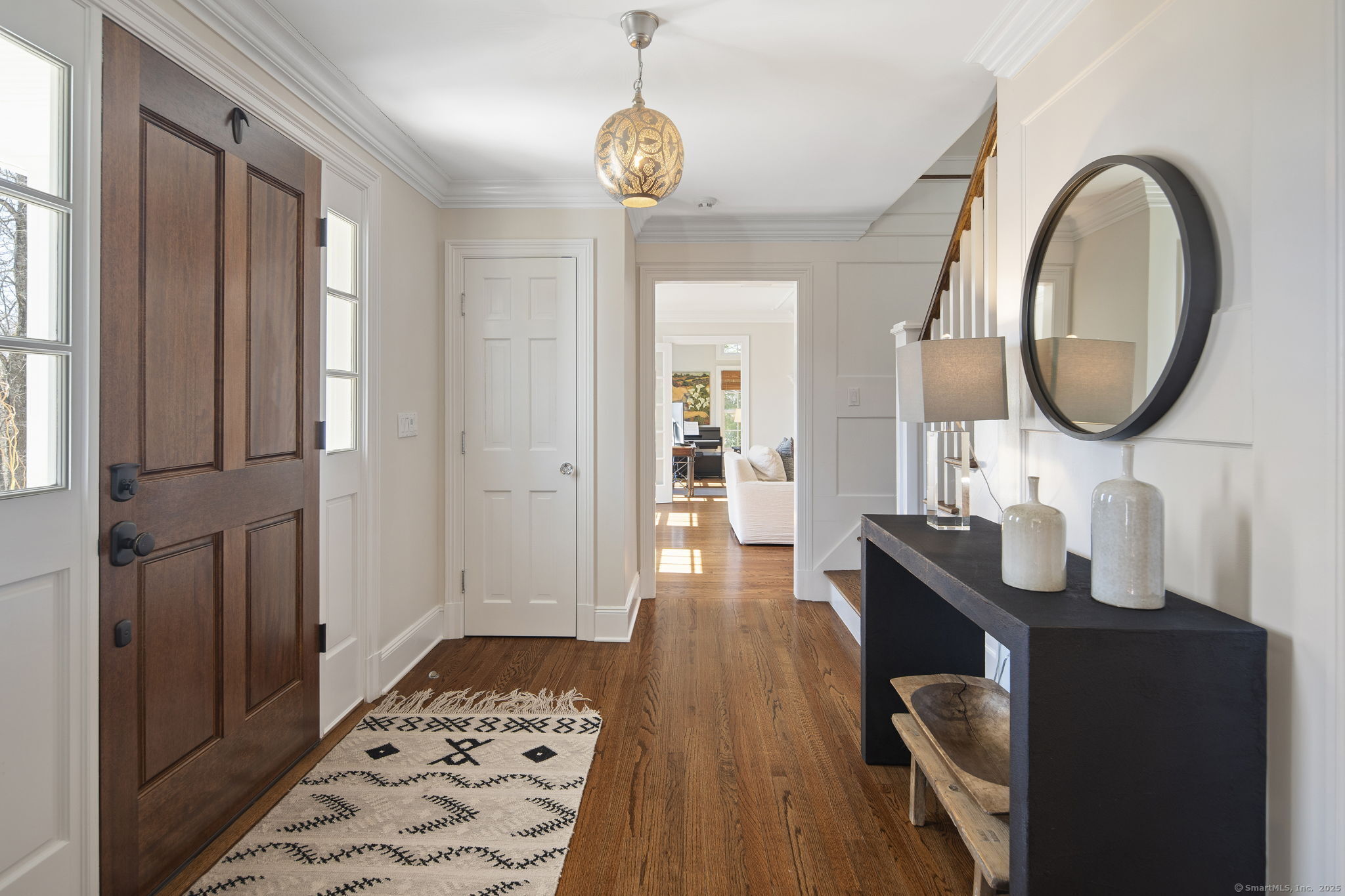


72 Wellesley Drive, New Canaan, CT 06840
$2,595,000
5
Beds
5
Baths
4,852
Sq Ft
Single Family
Pending
Listed by
Jaime Sneddon
Kendall Sneddon
William Pitt Sotheby'S Int'L
Last updated:
April 19, 2025, 07:10 AM
MLS#
24083192
Source:
CT
About This Home
Home Facts
Single Family
5 Baths
5 Bedrooms
Built in 1967
Price Summary
2,595,000
$534 per Sq. Ft.
MLS #:
24083192
Last Updated:
April 19, 2025, 07:10 AM
Added:
22 day(s) ago
Rooms & Interior
Bedrooms
Total Bedrooms:
5
Bathrooms
Total Bathrooms:
5
Full Bathrooms:
4
Interior
Living Area:
4,852 Sq. Ft.
Structure
Structure
Architectural Style:
Colonial
Building Area:
4,852 Sq. Ft.
Year Built:
1967
Lot
Lot Size (Sq. Ft):
87,555
Finances & Disclosures
Price:
$2,595,000
Price per Sq. Ft:
$534 per Sq. Ft.
Contact an Agent
Yes, I would like more information from Coldwell Banker. Please use and/or share my information with a Coldwell Banker agent to contact me about my real estate needs.
By clicking Contact I agree a Coldwell Banker Agent may contact me by phone or text message including by automated means and prerecorded messages about real estate services, and that I can access real estate services without providing my phone number. I acknowledge that I have read and agree to the Terms of Use and Privacy Notice.
Contact an Agent
Yes, I would like more information from Coldwell Banker. Please use and/or share my information with a Coldwell Banker agent to contact me about my real estate needs.
By clicking Contact I agree a Coldwell Banker Agent may contact me by phone or text message including by automated means and prerecorded messages about real estate services, and that I can access real estate services without providing my phone number. I acknowledge that I have read and agree to the Terms of Use and Privacy Notice.