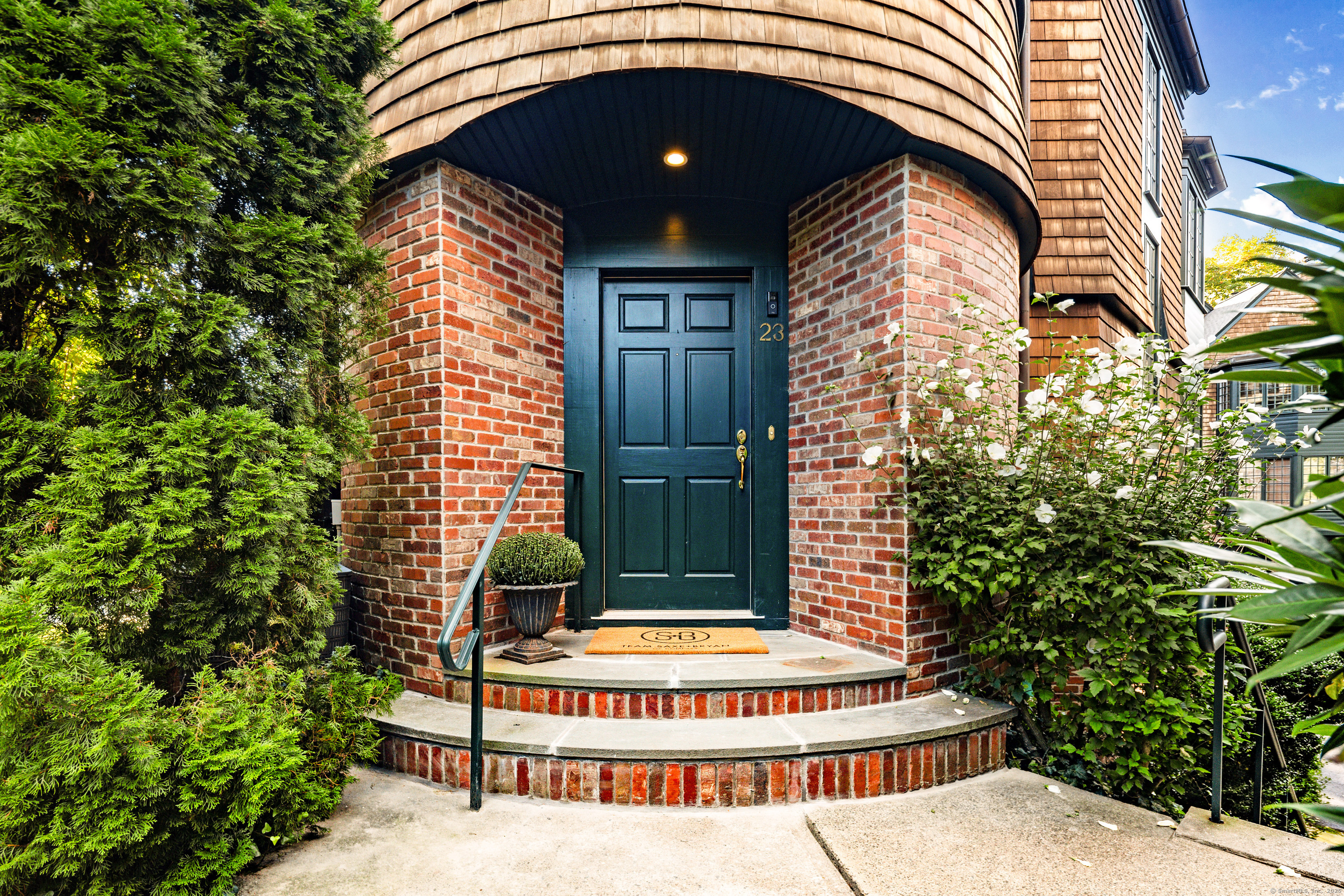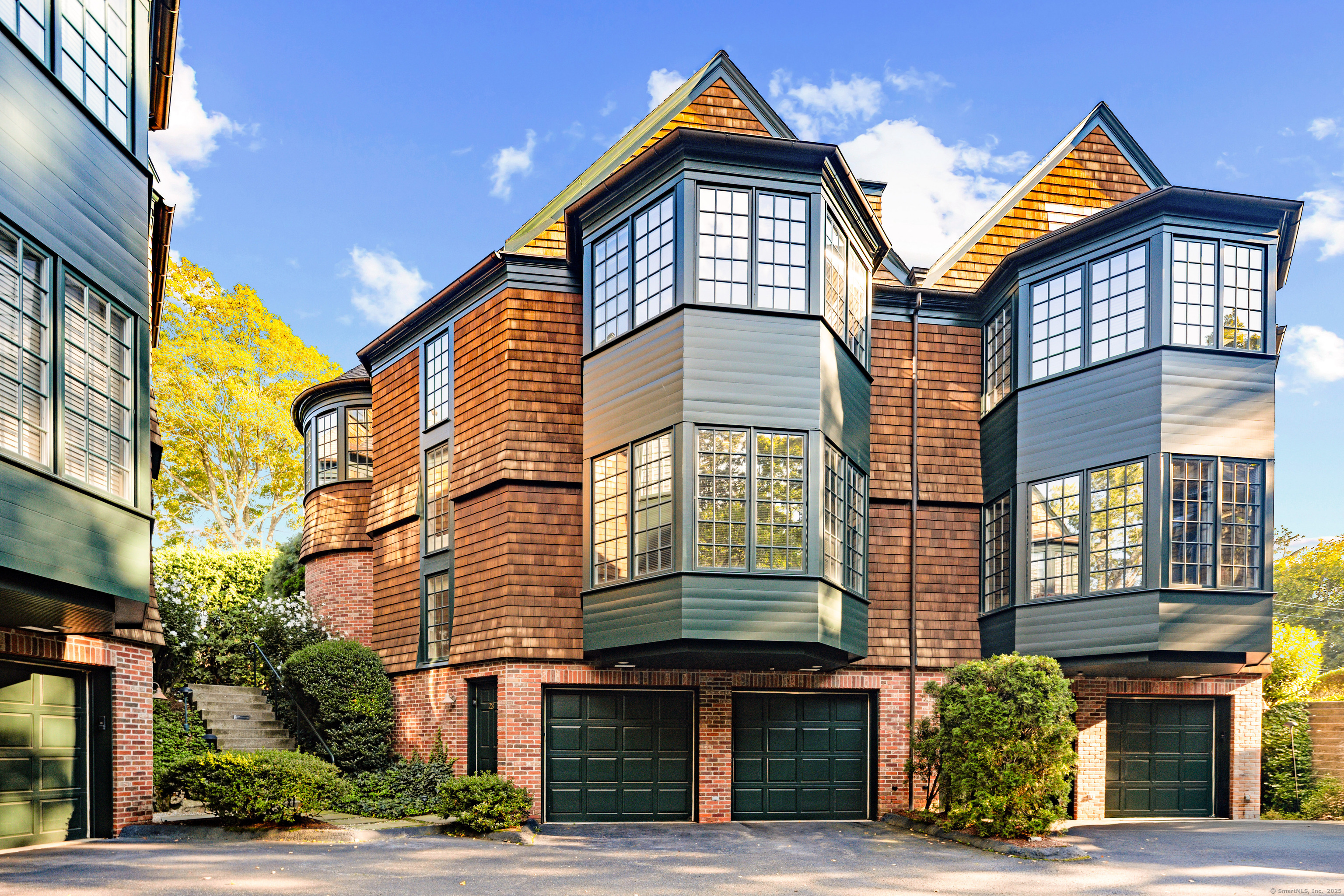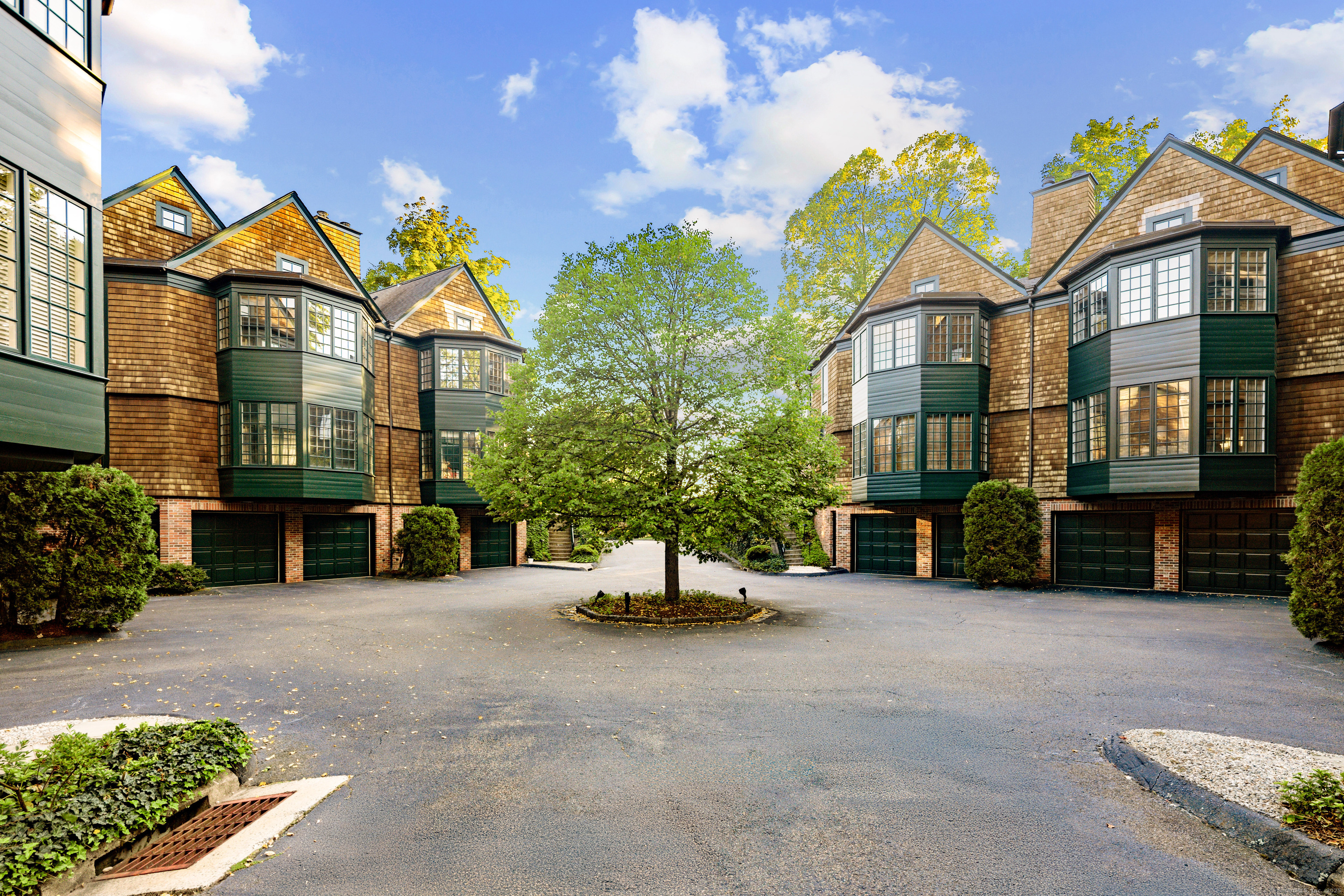


23 Mead Street, New Canaan, CT 06840
$1,525,000
3
Beds
4
Baths
1,974
Sq Ft
Condo
Pending
Listed by
Christine Saxe
Amanda Bryan
Compass Connecticut, LLC.
Last updated:
October 16, 2025, 07:53 AM
MLS#
24125135
Source:
CT
About This Home
Home Facts
Condo
4 Baths
3 Bedrooms
Built in 2001
Price Summary
1,525,000
$772 per Sq. Ft.
MLS #:
24125135
Last Updated:
October 16, 2025, 07:53 AM
Added:
a month ago
Rooms & Interior
Bedrooms
Total Bedrooms:
3
Bathrooms
Total Bathrooms:
4
Full Bathrooms:
2
Interior
Living Area:
1,974 Sq. Ft.
Structure
Structure
Architectural Style:
Townhouse
Building Area:
1,974 Sq. Ft.
Year Built:
2001
Finances & Disclosures
Price:
$1,525,000
Price per Sq. Ft:
$772 per Sq. Ft.
Contact an Agent
Yes, I would like more information from Coldwell Banker. Please use and/or share my information with a Coldwell Banker agent to contact me about my real estate needs.
By clicking Contact I agree a Coldwell Banker Agent may contact me by phone or text message including by automated means and prerecorded messages about real estate services, and that I can access real estate services without providing my phone number. I acknowledge that I have read and agree to the Terms of Use and Privacy Notice.
Contact an Agent
Yes, I would like more information from Coldwell Banker. Please use and/or share my information with a Coldwell Banker agent to contact me about my real estate needs.
By clicking Contact I agree a Coldwell Banker Agent may contact me by phone or text message including by automated means and prerecorded messages about real estate services, and that I can access real estate services without providing my phone number. I acknowledge that I have read and agree to the Terms of Use and Privacy Notice.