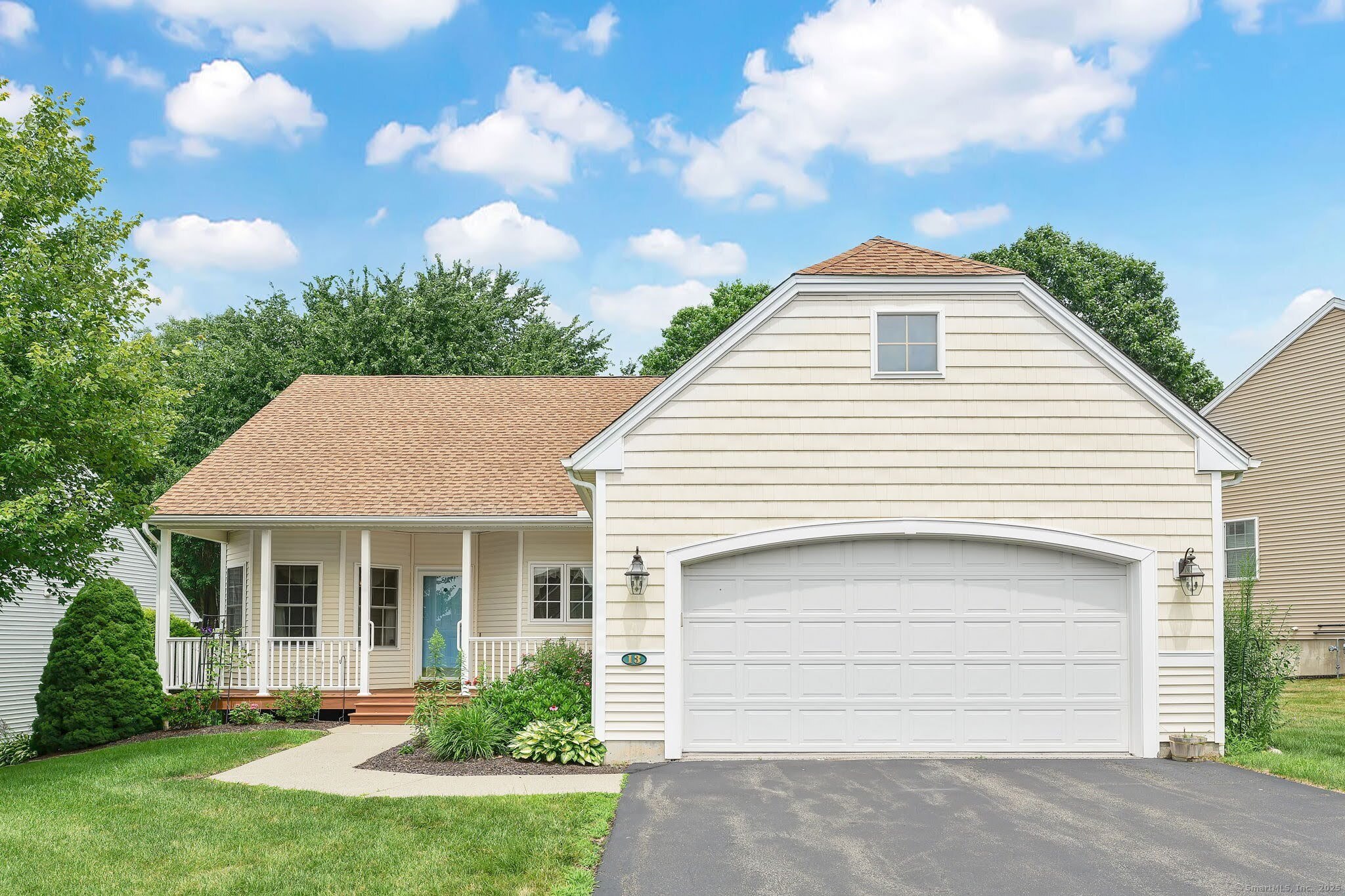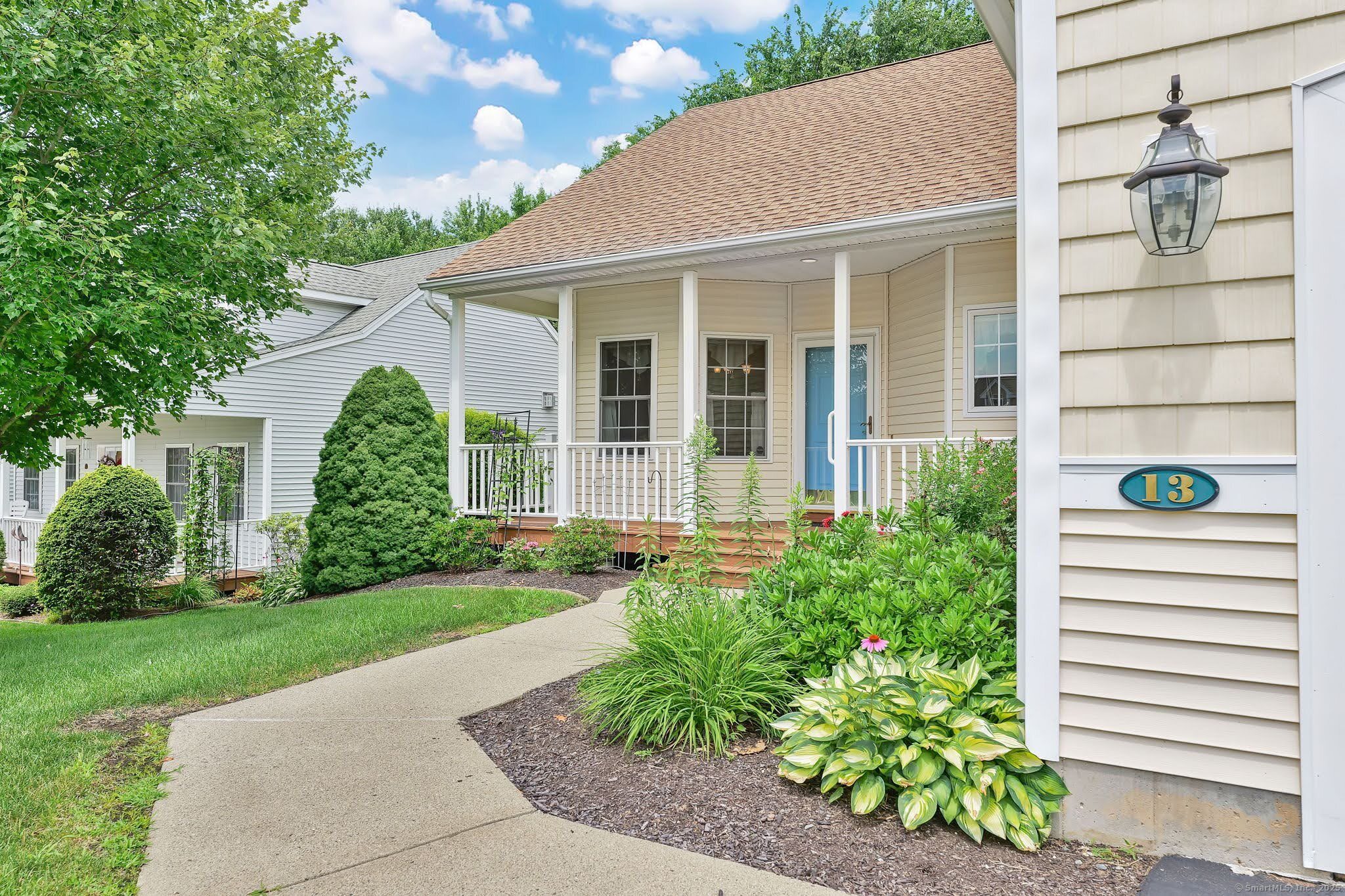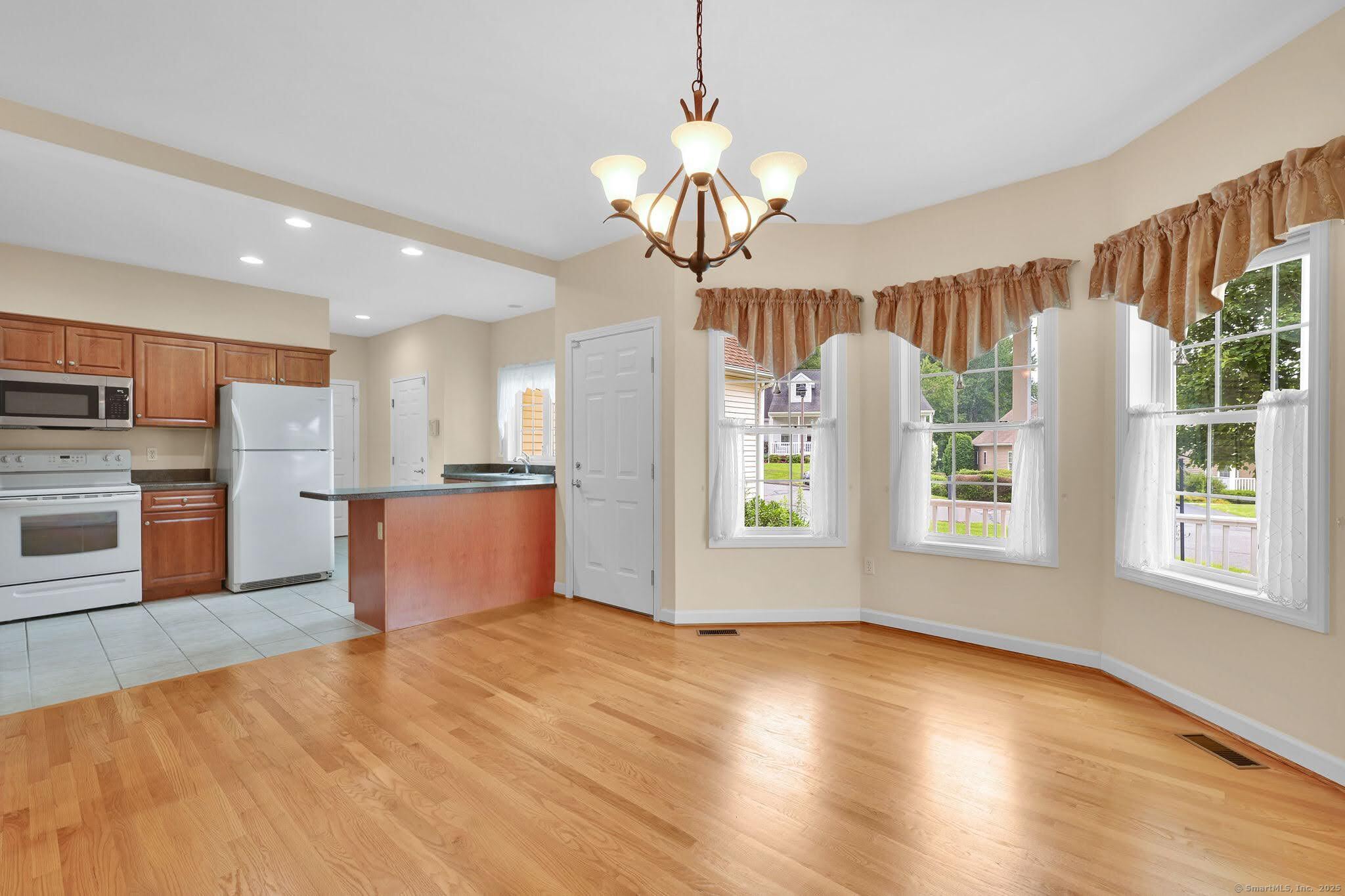


13 Skyline View Road #13, East Windsor, CT 06088
$379,000
2
Beds
2
Baths
1,463
Sq Ft
Condo
Pending
About This Home
Home Facts
Condo
2 Baths
2 Bedrooms
Built in 2006
Price Summary
379,000
$259 per Sq. Ft.
MLS #:
24112759
Last Updated:
July 21, 2025, 05:36 PM
Added:
13 day(s) ago
Rooms & Interior
Bedrooms
Total Bedrooms:
2
Bathrooms
Total Bathrooms:
2
Full Bathrooms:
2
Interior
Living Area:
1,463 Sq. Ft.
Structure
Structure
Architectural Style:
Ranch, Single Family Detached
Building Area:
1,463 Sq. Ft.
Year Built:
2006
Finances & Disclosures
Price:
$379,000
Price per Sq. Ft:
$259 per Sq. Ft.
Contact an Agent
Yes, I would like more information from Coldwell Banker. Please use and/or share my information with a Coldwell Banker agent to contact me about my real estate needs.
By clicking Contact I agree a Coldwell Banker Agent may contact me by phone or text message including by automated means and prerecorded messages about real estate services, and that I can access real estate services without providing my phone number. I acknowledge that I have read and agree to the Terms of Use and Privacy Notice.
Contact an Agent
Yes, I would like more information from Coldwell Banker. Please use and/or share my information with a Coldwell Banker agent to contact me about my real estate needs.
By clicking Contact I agree a Coldwell Banker Agent may contact me by phone or text message including by automated means and prerecorded messages about real estate services, and that I can access real estate services without providing my phone number. I acknowledge that I have read and agree to the Terms of Use and Privacy Notice.