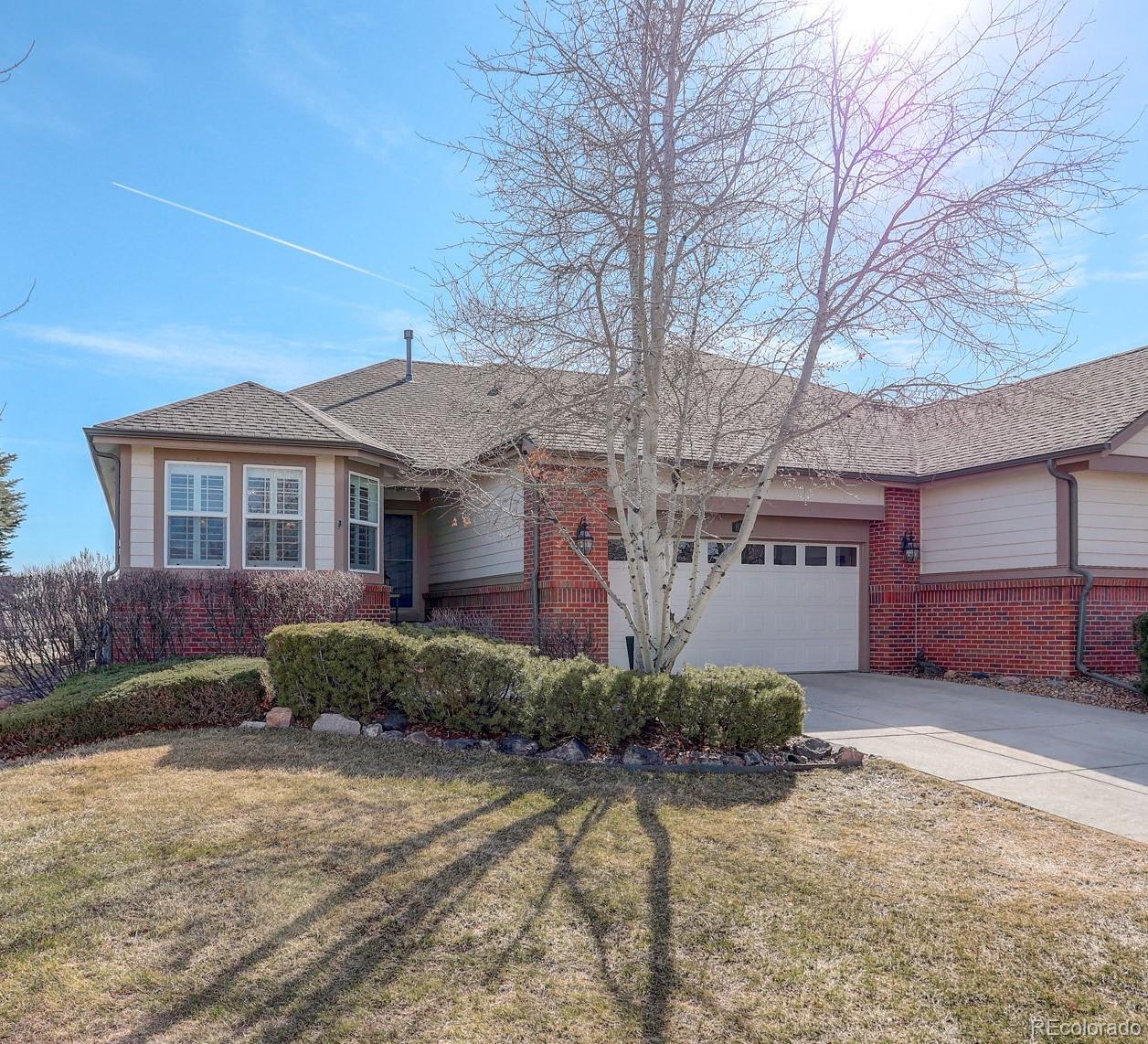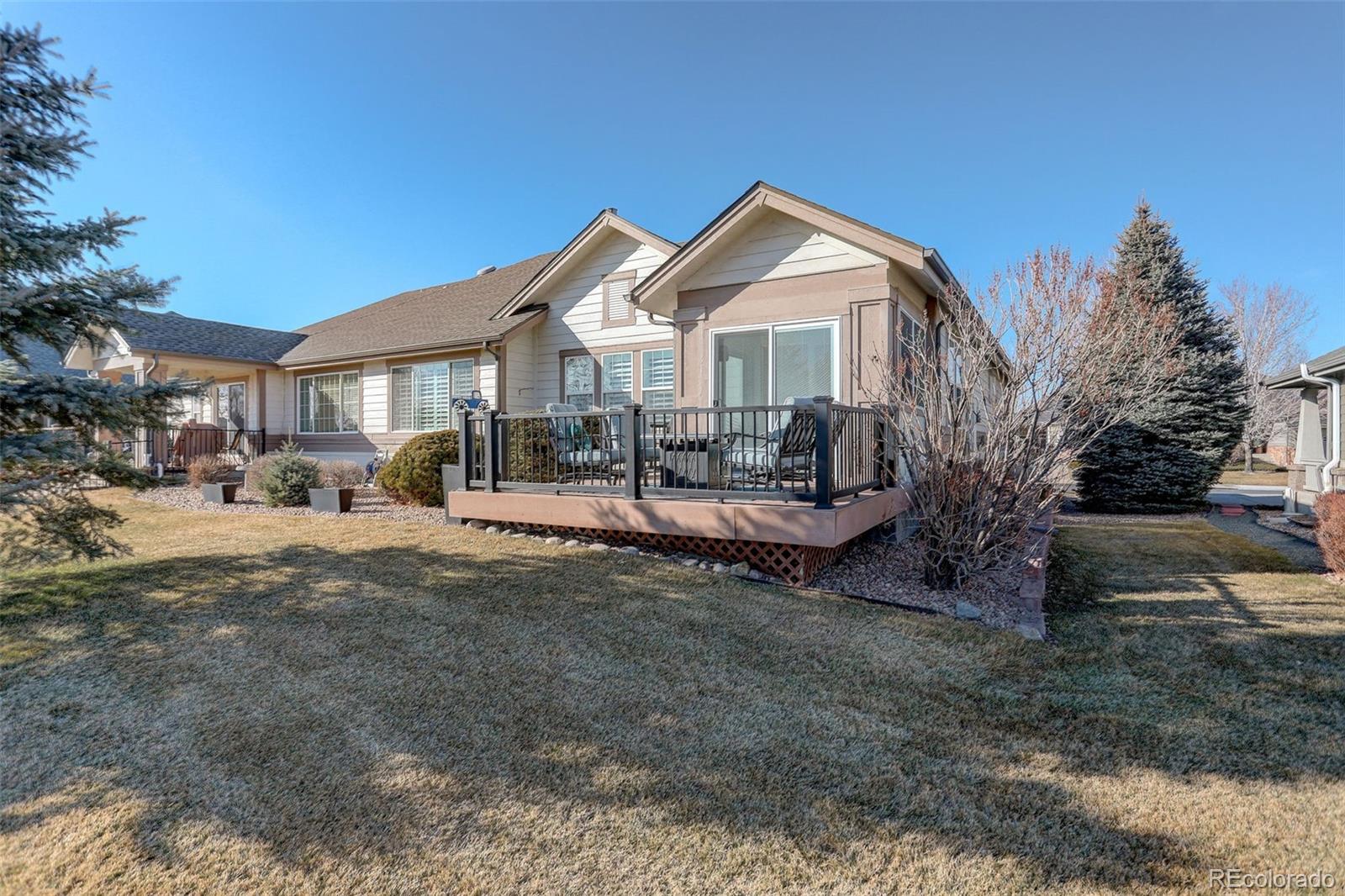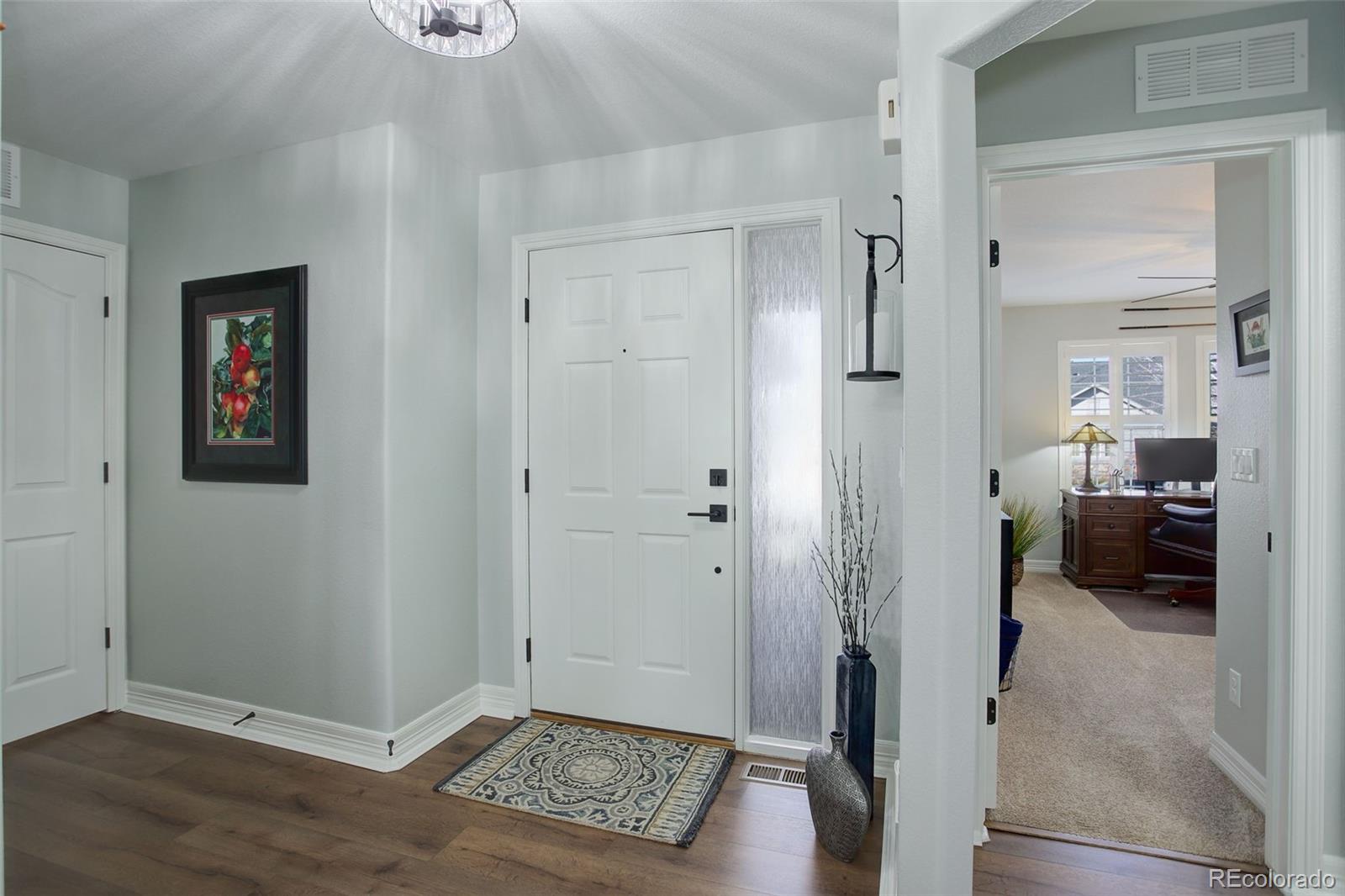


8338 E 148th Way, Thornton, CO 80602
$610,000
3
Beds
3
Baths
2,604
Sq Ft
Townhouse
Active
About This Home
Home Facts
Townhouse
3 Baths
3 Bedrooms
Built in 2008
Price Summary
610,000
$234 per Sq. Ft.
MLS #:
2257030
Rooms & Interior
Bedrooms
Total Bedrooms:
3
Bathrooms
Total Bathrooms:
3
Full Bathrooms:
1
Interior
Living Area:
2,604 Sq. Ft.
Structure
Structure
Building Area:
2,604 Sq. Ft.
Year Built:
2008
Lot
Lot Size (Sq. Ft):
7,225
Finances & Disclosures
Price:
$610,000
Price per Sq. Ft:
$234 per Sq. Ft.
Contact an Agent
Yes, I would like more information from Coldwell Banker. Please use and/or share my information with a Coldwell Banker agent to contact me about my real estate needs.
By clicking Contact I agree a Coldwell Banker Agent may contact me by phone or text message including by automated means and prerecorded messages about real estate services, and that I can access real estate services without providing my phone number. I acknowledge that I have read and agree to the Terms of Use and Privacy Notice.
Contact an Agent
Yes, I would like more information from Coldwell Banker. Please use and/or share my information with a Coldwell Banker agent to contact me about my real estate needs.
By clicking Contact I agree a Coldwell Banker Agent may contact me by phone or text message including by automated means and prerecorded messages about real estate services, and that I can access real estate services without providing my phone number. I acknowledge that I have read and agree to the Terms of Use and Privacy Notice.