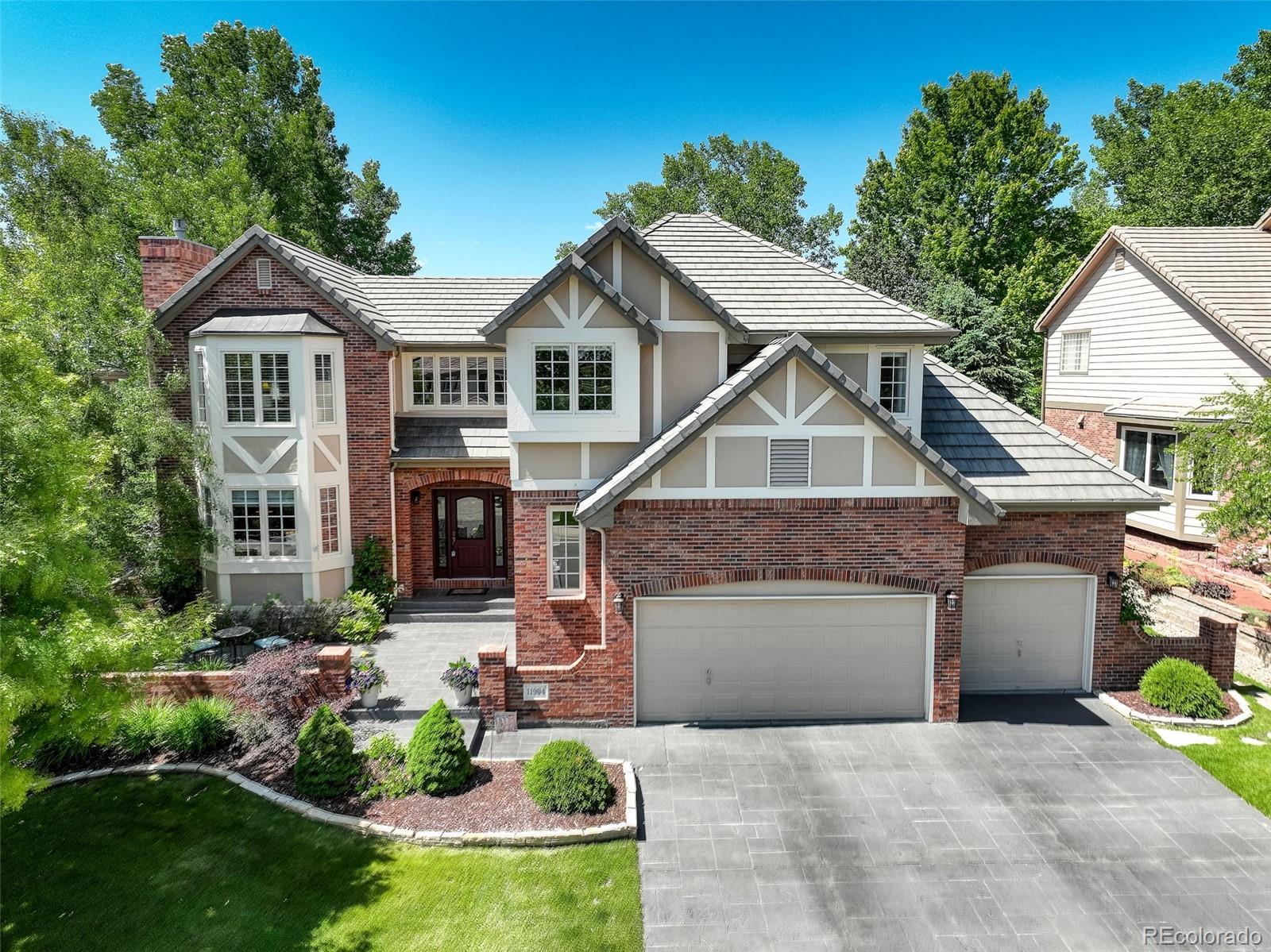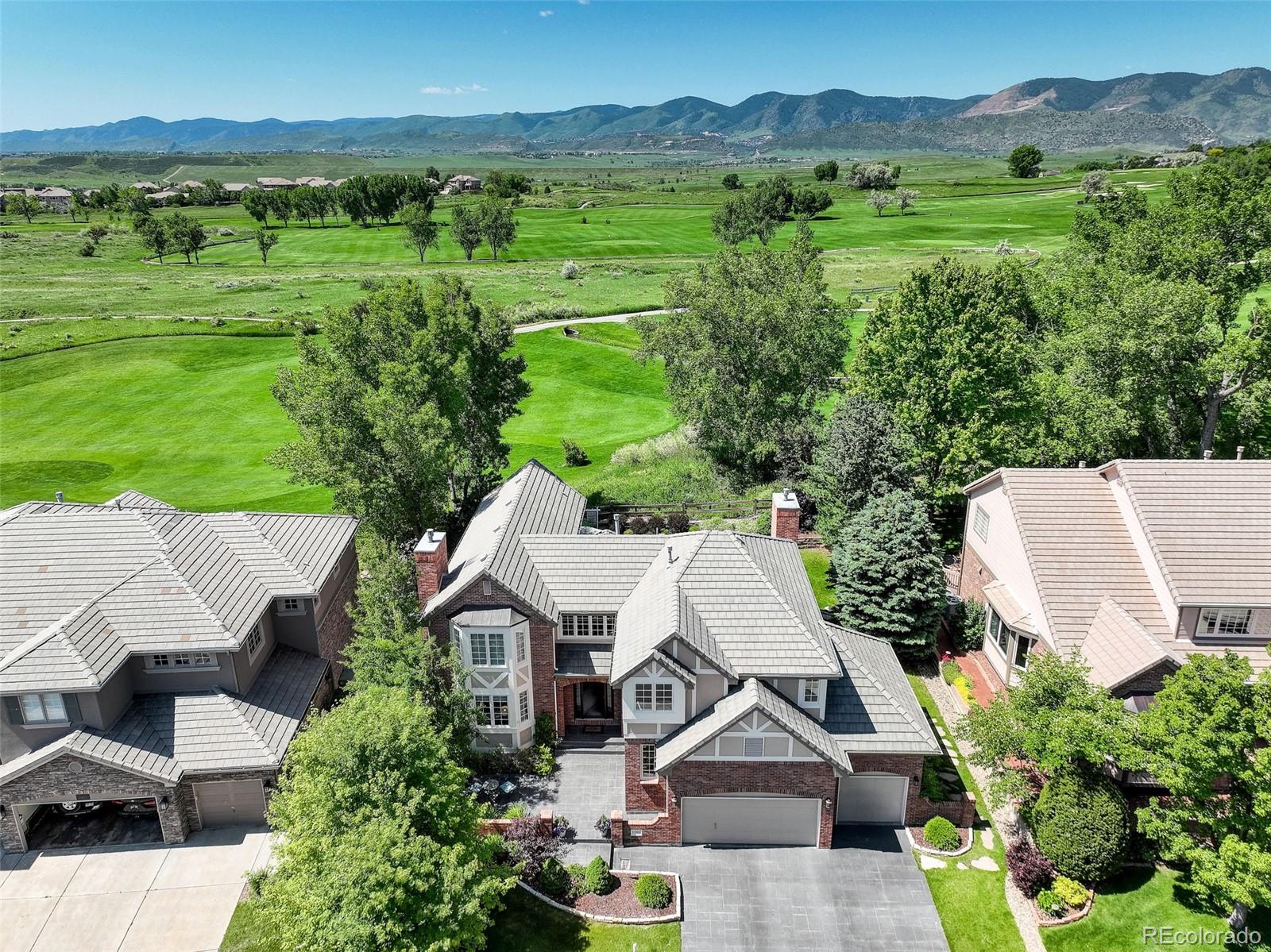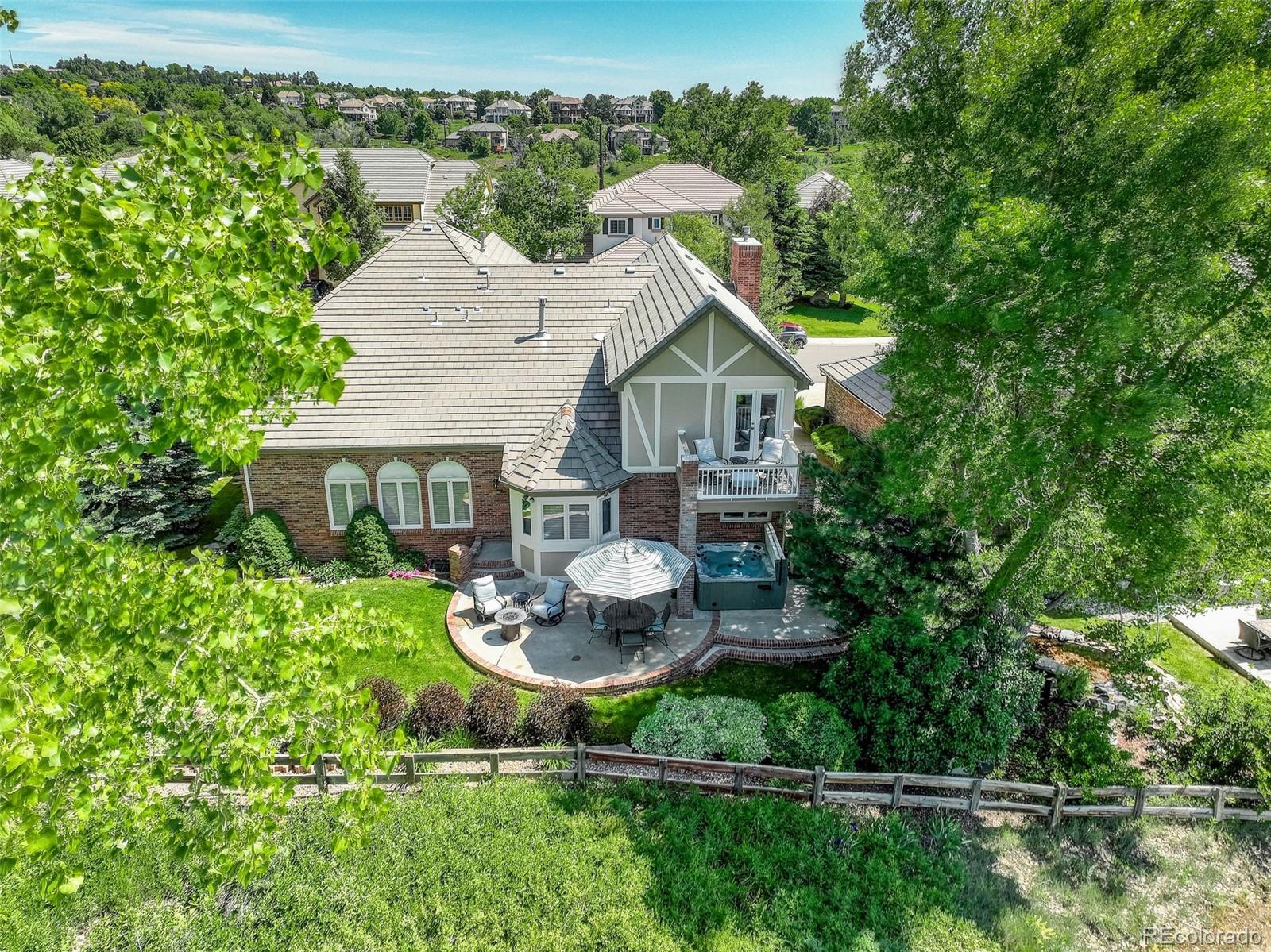


11904 W Auburn Drive, Denver, CO 80228
$1,425,000
5
Beds
5
Baths
5,278
Sq Ft
Single Family
Active
About This Home
Home Facts
Single Family
5 Baths
5 Bedrooms
Built in 2001
Price Summary
1,425,000
$269 per Sq. Ft.
MLS #:
7977392
Rooms & Interior
Bedrooms
Total Bedrooms:
5
Bathrooms
Total Bathrooms:
5
Full Bathrooms:
2
Interior
Living Area:
5,278 Sq. Ft.
Structure
Structure
Architectural Style:
Traditional
Building Area:
5,278 Sq. Ft.
Year Built:
2001
Lot
Lot Size (Sq. Ft):
9,017
Finances & Disclosures
Price:
$1,425,000
Price per Sq. Ft:
$269 per Sq. Ft.
Contact an Agent
Yes, I would like more information from Coldwell Banker. Please use and/or share my information with a Coldwell Banker agent to contact me about my real estate needs.
By clicking Contact I agree a Coldwell Banker Agent may contact me by phone or text message including by automated means and prerecorded messages about real estate services, and that I can access real estate services without providing my phone number. I acknowledge that I have read and agree to the Terms of Use and Privacy Notice.
Contact an Agent
Yes, I would like more information from Coldwell Banker. Please use and/or share my information with a Coldwell Banker agent to contact me about my real estate needs.
By clicking Contact I agree a Coldwell Banker Agent may contact me by phone or text message including by automated means and prerecorded messages about real estate services, and that I can access real estate services without providing my phone number. I acknowledge that I have read and agree to the Terms of Use and Privacy Notice.