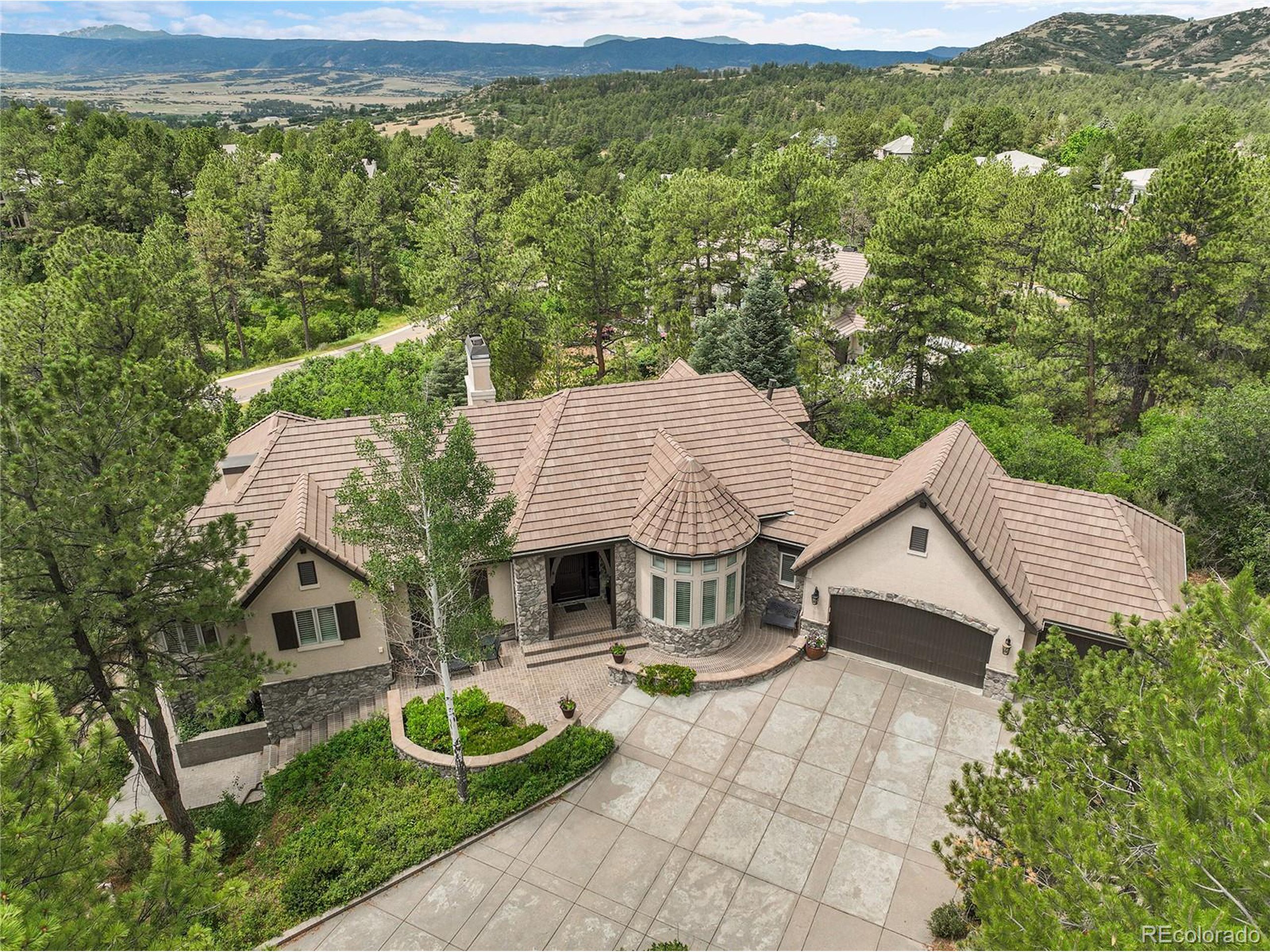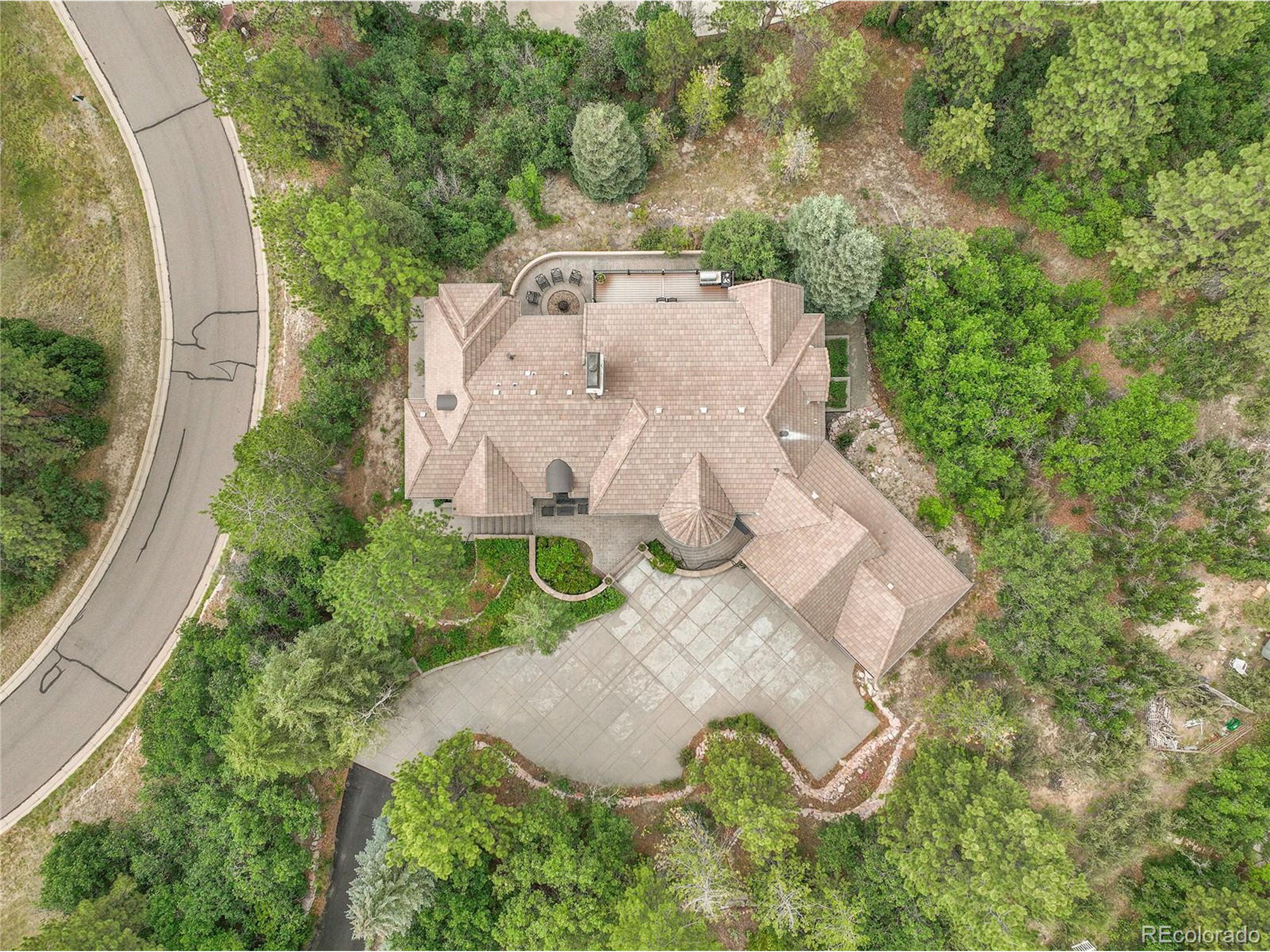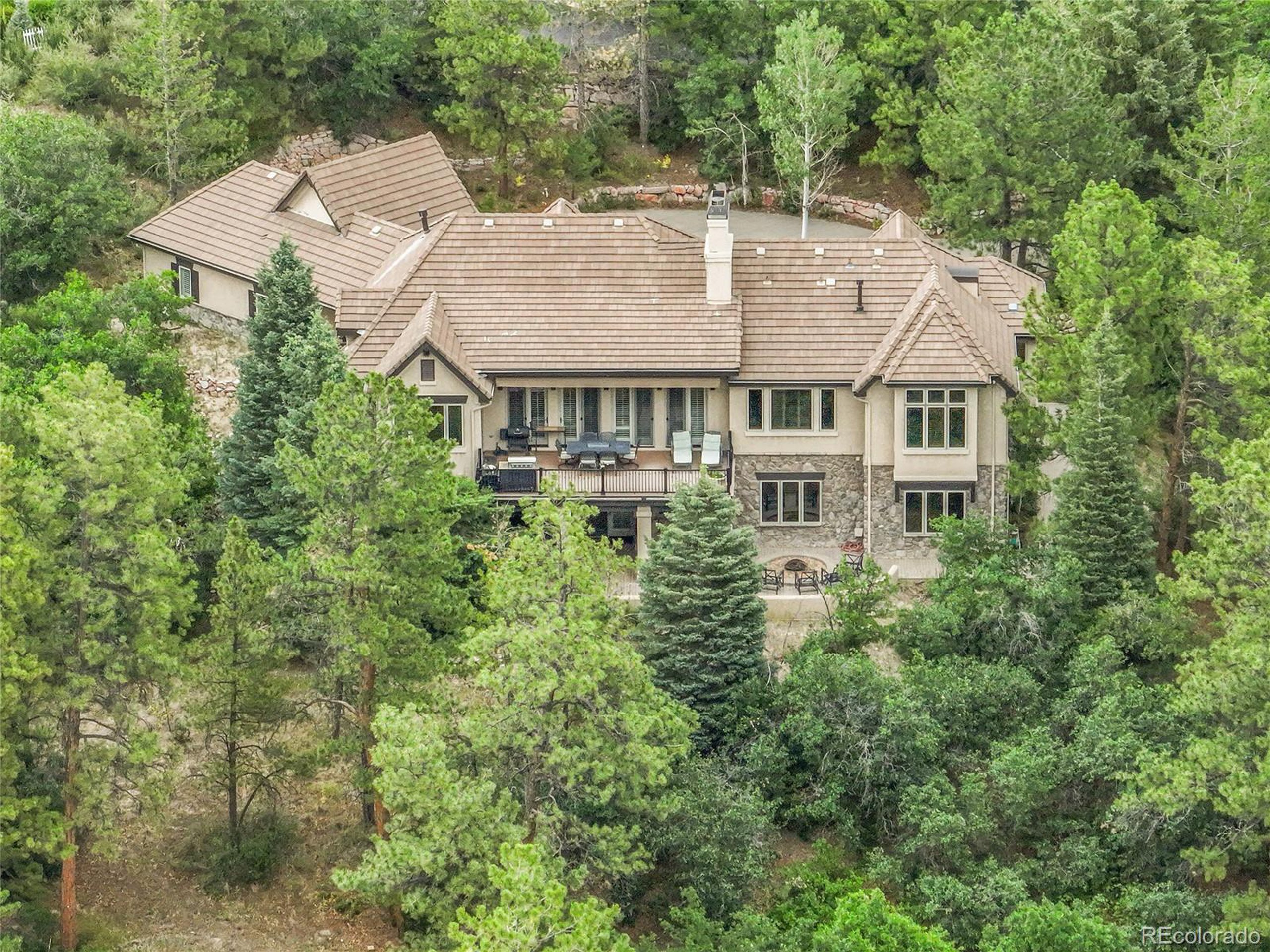


Listed by
Deni Niethammer
The Resource Group LLC.
303-995-4742
Last updated:
October 9, 2025, 07:31 AM
MLS#
7714469
Source:
IRES
About This Home
Home Facts
Single Family
5 Baths
5 Bedrooms
Built in 1999
Price Summary
2,195,000
$394 per Sq. Ft.
MLS #:
7714469
Last Updated:
October 9, 2025, 07:31 AM
Added:
3 month(s) ago
Rooms & Interior
Bedrooms
Total Bedrooms:
5
Bathrooms
Total Bathrooms:
5
Full Bathrooms:
3
Interior
Living Area:
5,568 Sq. Ft.
Structure
Structure
Architectural Style:
Chalet, Ranch, Residential-Detached
Building Area:
2,784 Sq. Ft.
Year Built:
1999
Lot
Lot Size (Sq. Ft):
39,204
Finances & Disclosures
Price:
$2,195,000
Price per Sq. Ft:
$394 per Sq. Ft.
Contact an Agent
Yes, I would like more information from Coldwell Banker. Please use and/or share my information with a Coldwell Banker agent to contact me about my real estate needs.
By clicking Contact I agree a Coldwell Banker Agent may contact me by phone or text message including by automated means and prerecorded messages about real estate services, and that I can access real estate services without providing my phone number. I acknowledge that I have read and agree to the Terms of Use and Privacy Notice.
Contact an Agent
Yes, I would like more information from Coldwell Banker. Please use and/or share my information with a Coldwell Banker agent to contact me about my real estate needs.
By clicking Contact I agree a Coldwell Banker Agent may contact me by phone or text message including by automated means and prerecorded messages about real estate services, and that I can access real estate services without providing my phone number. I acknowledge that I have read and agree to the Terms of Use and Privacy Notice.