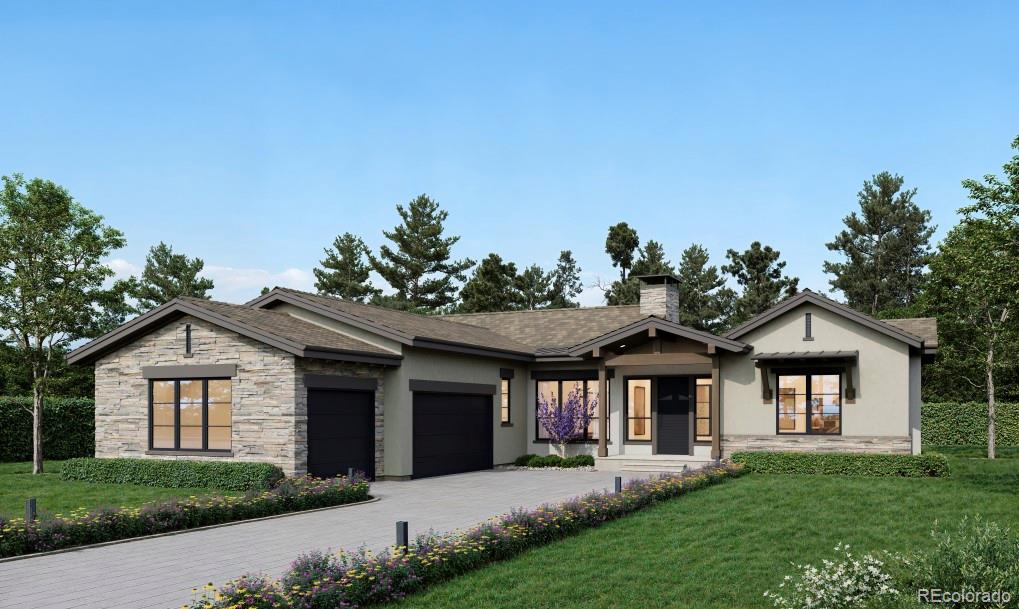
8010 Trinity Peak Lane, Castle Rock, CO 80108
$2,151,187
3
Beds
5
Baths
4,116
Sq Ft
Single Family
Active
Listed by
Tom Ullrich
RE/MAX Professionals
MLS#
9755605
Source:
ML
About This Home
Home Facts
Single Family
5 Baths
3 Bedrooms
Built in 2025
Price Summary
2,151,187
$522 per Sq. Ft.
MLS #:
9755605
Rooms & Interior
Bedrooms
Total Bedrooms:
3
Bathrooms
Total Bathrooms:
5
Full Bathrooms:
3
Interior
Living Area:
4,116 Sq. Ft.
Structure
Structure
Architectural Style:
Contemporary
Building Area:
4,116 Sq. Ft.
Year Built:
2025
Lot
Lot Size (Sq. Ft):
12,308
Finances & Disclosures
Price:
$2,151,187
Price per Sq. Ft:
$522 per Sq. Ft.
See this home in person
Attend an upcoming open house
Sun, Sep 14
11:00 AM - 04:00 PMSun, Sep 21
11:00 AM - 04:00 PMSun, Sep 28
11:00 AM - 04:00 PMContact an Agent
Yes, I would like more information from Coldwell Banker. Please use and/or share my information with a Coldwell Banker agent to contact me about my real estate needs.
By clicking Contact I agree a Coldwell Banker Agent may contact me by phone or text message including by automated means and prerecorded messages about real estate services, and that I can access real estate services without providing my phone number. I acknowledge that I have read and agree to the Terms of Use and Privacy Notice.
Contact an Agent
Yes, I would like more information from Coldwell Banker. Please use and/or share my information with a Coldwell Banker agent to contact me about my real estate needs.
By clicking Contact I agree a Coldwell Banker Agent may contact me by phone or text message including by automated means and prerecorded messages about real estate services, and that I can access real estate services without providing my phone number. I acknowledge that I have read and agree to the Terms of Use and Privacy Notice.