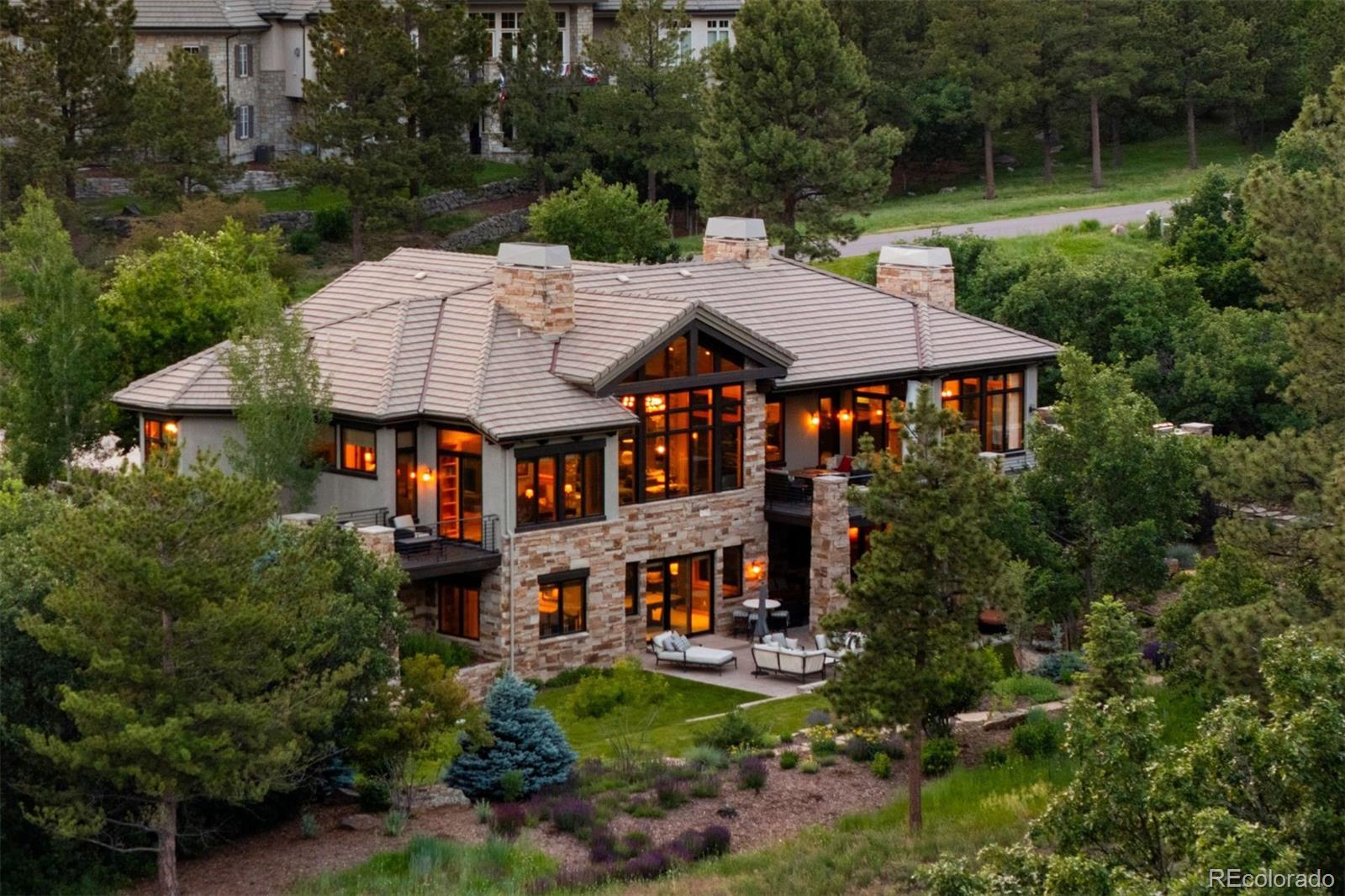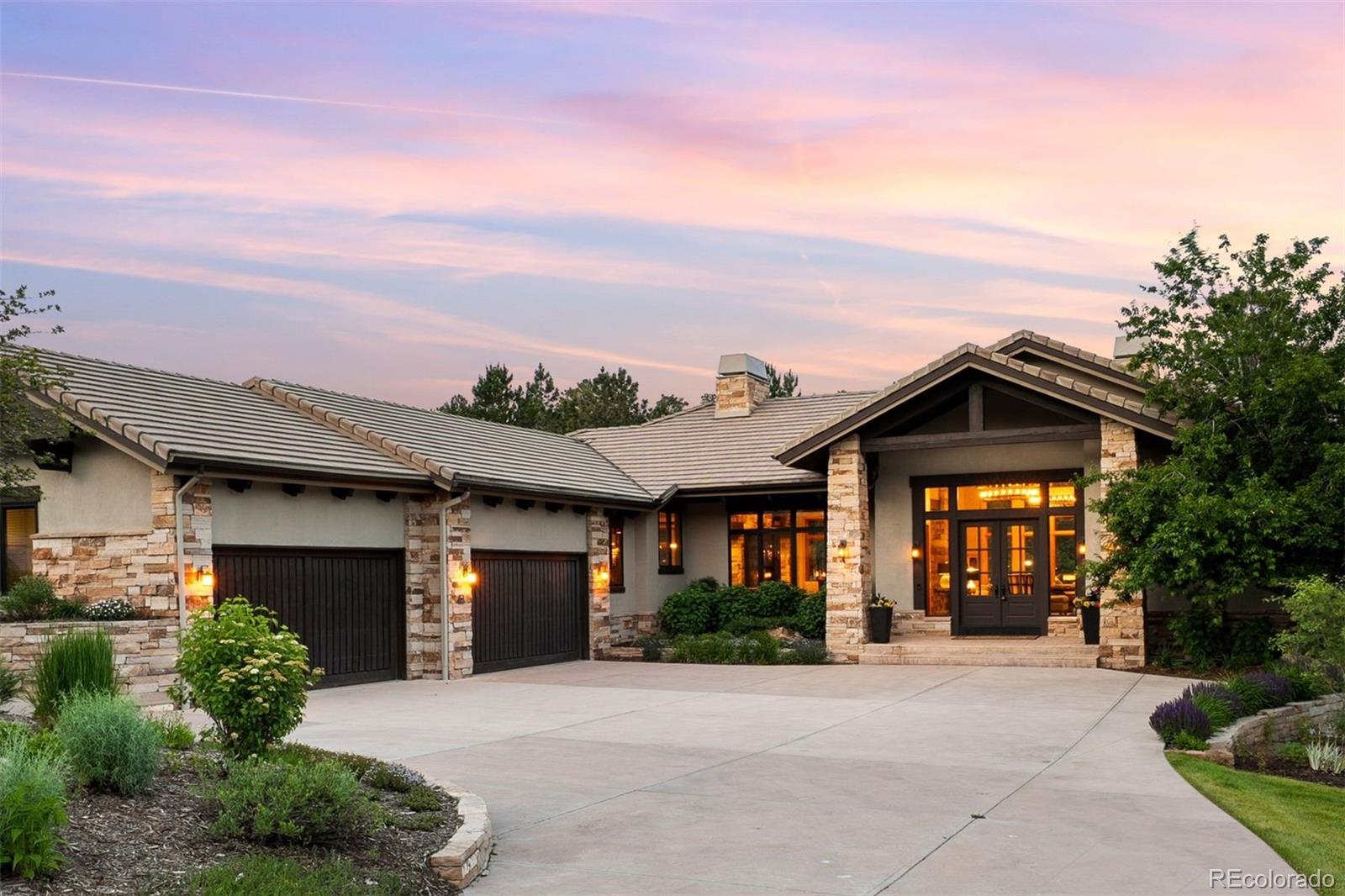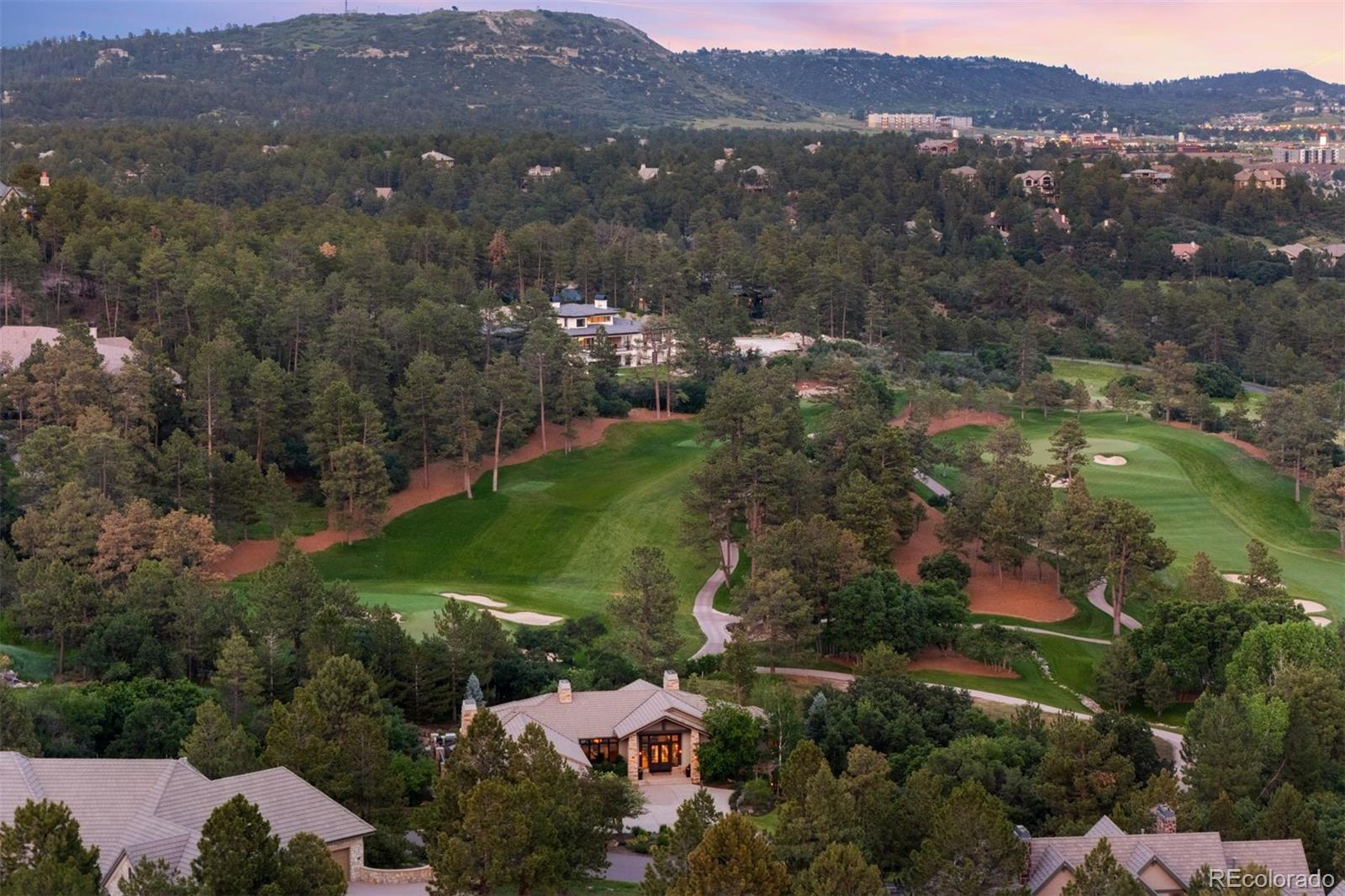786 International Isle Drive, Castle Rock, CO 80108
$3,450,000
5
Beds
7
Baths
6,200
Sq Ft
Single Family
Active
Listed by
Stacie Chadwick
Liv Sotheby'S International Realty
MLS#
4915627
Source:
ML
About This Home
Home Facts
Single Family
7 Baths
5 Bedrooms
Built in 1999
Price Summary
3,450,000
$556 per Sq. Ft.
MLS #:
4915627
Rooms & Interior
Bedrooms
Total Bedrooms:
5
Bathrooms
Total Bathrooms:
7
Full Bathrooms:
3
Interior
Living Area:
6,200 Sq. Ft.
Structure
Structure
Architectural Style:
Traditional
Building Area:
6,200 Sq. Ft.
Year Built:
1999
Lot
Lot Size (Sq. Ft):
59,241
Finances & Disclosures
Price:
$3,450,000
Price per Sq. Ft:
$556 per Sq. Ft.
Contact an Agent
Yes, I would like more information from Coldwell Banker. Please use and/or share my information with a Coldwell Banker agent to contact me about my real estate needs.
By clicking Contact I agree a Coldwell Banker Agent may contact me by phone or text message including by automated means and prerecorded messages about real estate services, and that I can access real estate services without providing my phone number. I acknowledge that I have read and agree to the Terms of Use and Privacy Notice.
Contact an Agent
Yes, I would like more information from Coldwell Banker. Please use and/or share my information with a Coldwell Banker agent to contact me about my real estate needs.
By clicking Contact I agree a Coldwell Banker Agent may contact me by phone or text message including by automated means and prerecorded messages about real estate services, and that I can access real estate services without providing my phone number. I acknowledge that I have read and agree to the Terms of Use and Privacy Notice.


