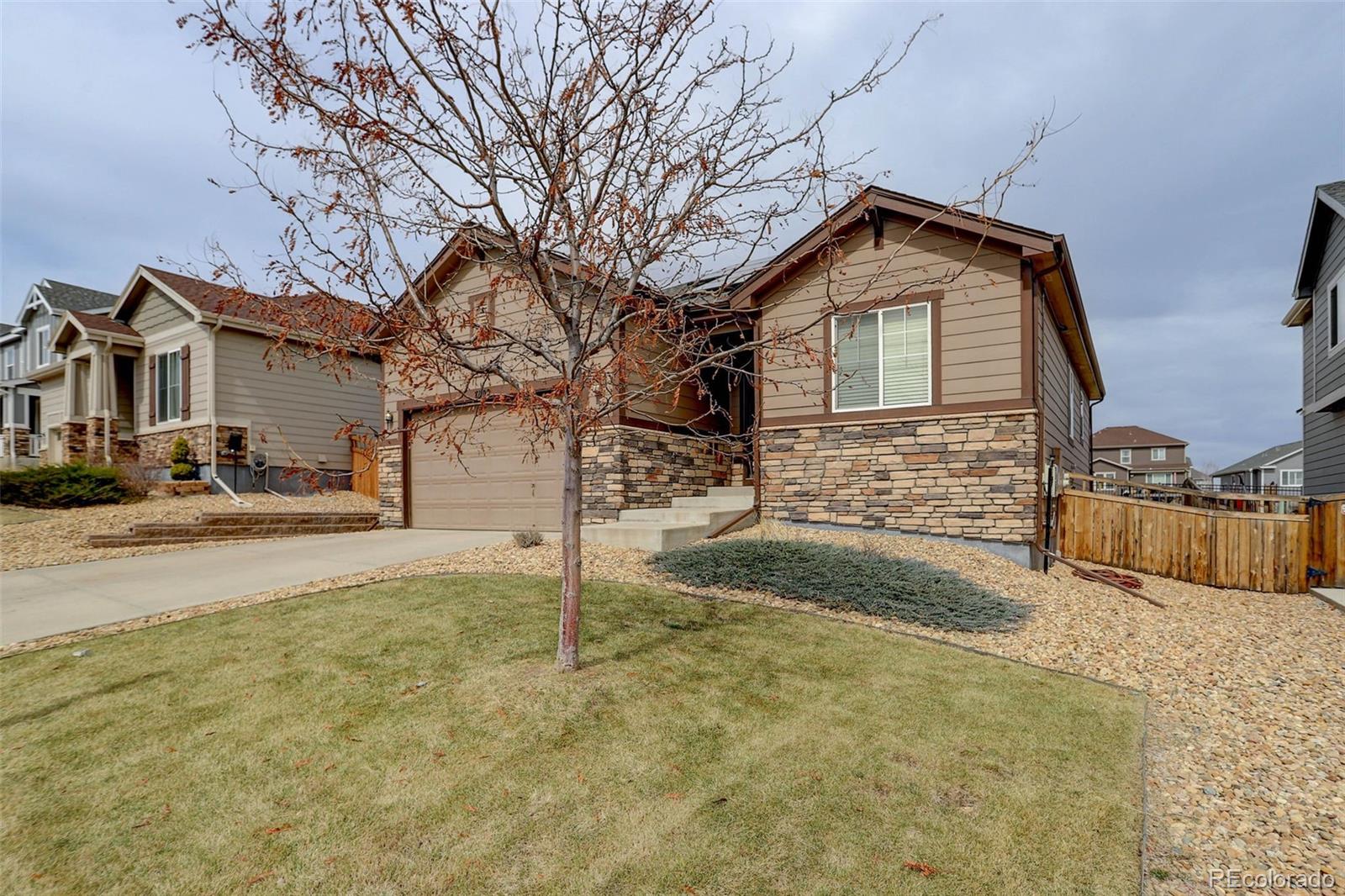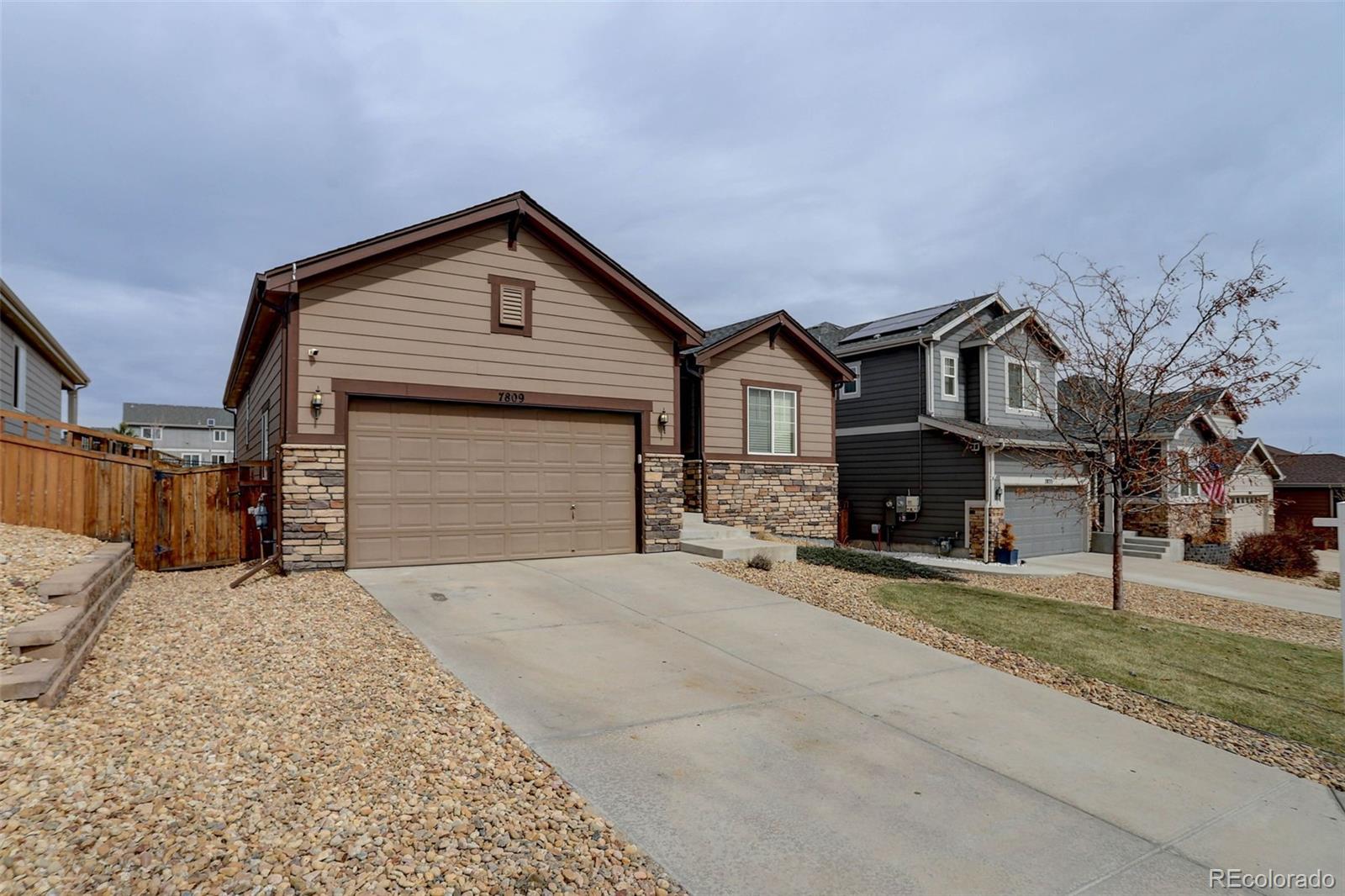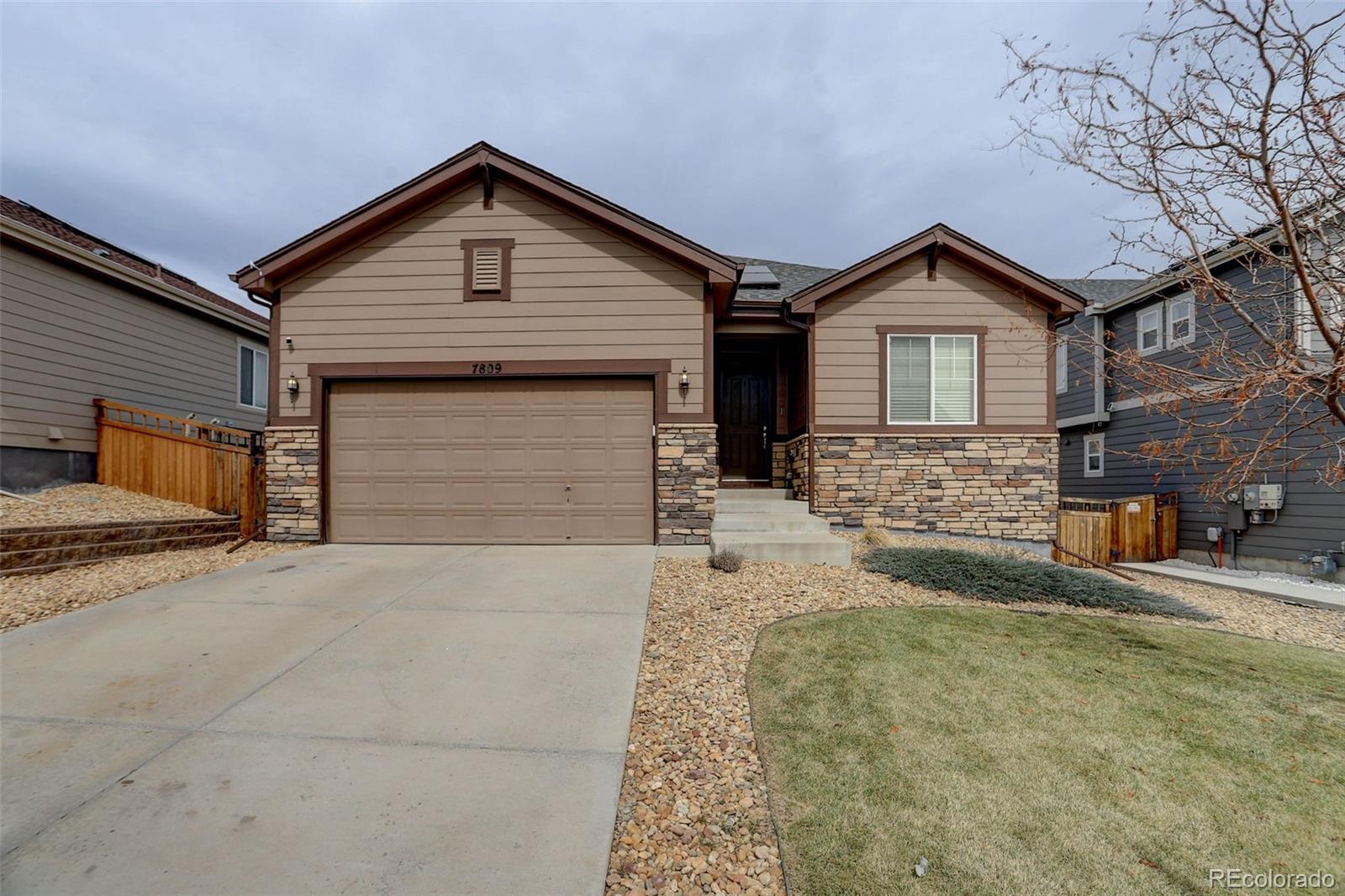7809 Bandit Drive, Castle Rock, CO 80108
$550,000
3
Beds
2
Baths
2,829
Sq Ft
Single Family
Active
About This Home
Home Facts
Single Family
2 Baths
3 Bedrooms
Built in 2016
Price Summary
550,000
$194 per Sq. Ft.
MLS #:
4431465
Rooms & Interior
Bedrooms
Total Bedrooms:
3
Bathrooms
Total Bathrooms:
2
Full Bathrooms:
2
Interior
Living Area:
2,829 Sq. Ft.
Structure
Structure
Architectural Style:
Traditional
Building Area:
2,829 Sq. Ft.
Year Built:
2016
Lot
Lot Size (Sq. Ft):
6,578
Finances & Disclosures
Price:
$550,000
Price per Sq. Ft:
$194 per Sq. Ft.
Contact an Agent
Yes, I would like more information from Coldwell Banker. Please use and/or share my information with a Coldwell Banker agent to contact me about my real estate needs.
By clicking Contact I agree a Coldwell Banker Agent may contact me by phone or text message including by automated means and prerecorded messages about real estate services, and that I can access real estate services without providing my phone number. I acknowledge that I have read and agree to the Terms of Use and Privacy Notice.
Contact an Agent
Yes, I would like more information from Coldwell Banker. Please use and/or share my information with a Coldwell Banker agent to contact me about my real estate needs.
By clicking Contact I agree a Coldwell Banker Agent may contact me by phone or text message including by automated means and prerecorded messages about real estate services, and that I can access real estate services without providing my phone number. I acknowledge that I have read and agree to the Terms of Use and Privacy Notice.


