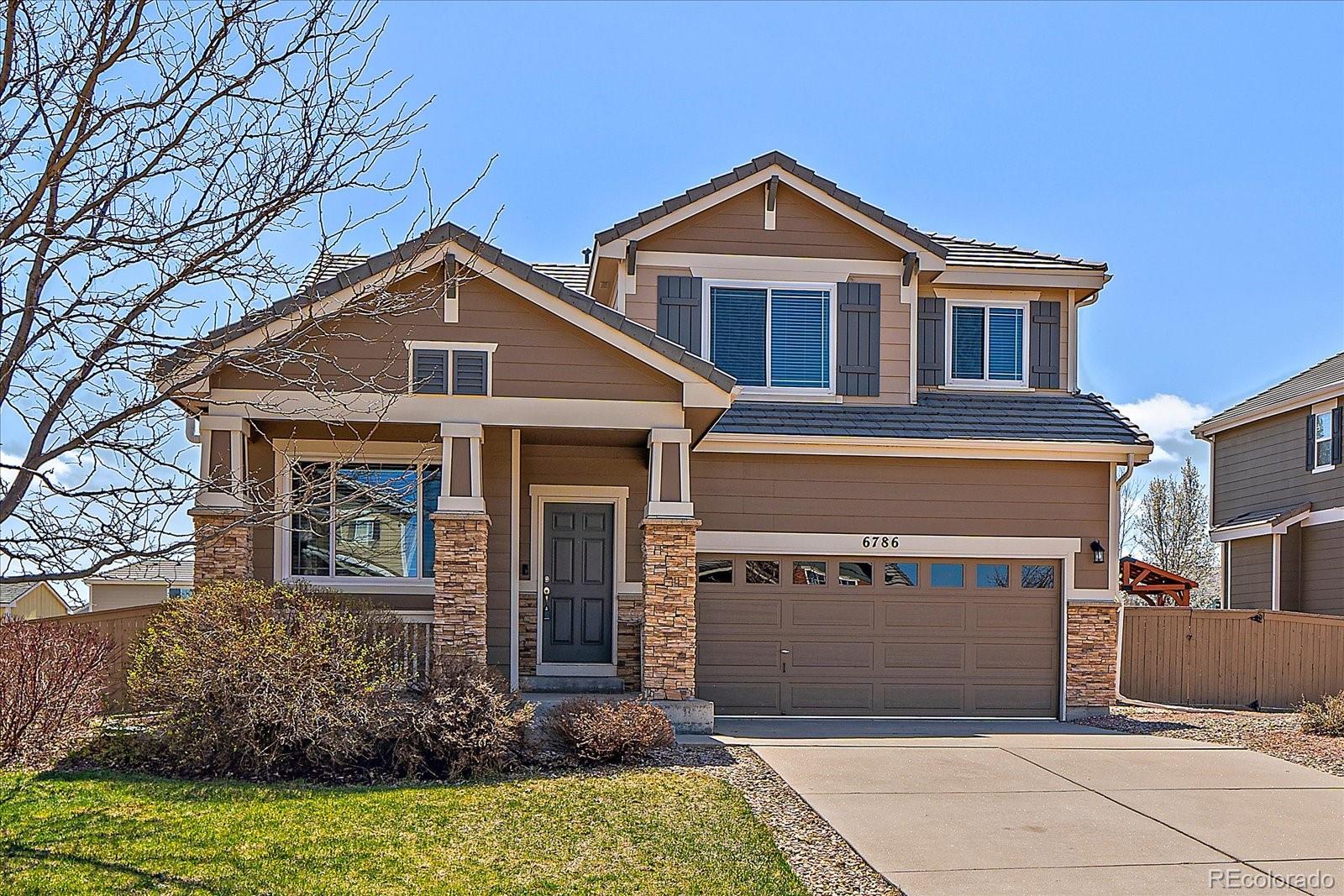Local Realty Service Provided By: Coldwell Banker Realty

6786 Halifax Avenue, Castle Rock, CO 80104
$629,000
3
Beds
3
Baths
2,868
Sq Ft
Single Family
Sold
Listed by
Tania Story
Bought with Brokers Guild Real Estate
Compass - Denver
MLS#
7604052
Source:
ML
Sorry, we are unable to map this address
About This Home
Home Facts
Single Family
3 Baths
3 Bedrooms
Built in 2004
Price Summary
625,000
$217 per Sq. Ft.
MLS #:
7604052
Rooms & Interior
Bedrooms
Total Bedrooms:
3
Bathrooms
Total Bathrooms:
3
Full Bathrooms:
2
Interior
Living Area:
2,868 Sq. Ft.
Structure
Structure
Architectural Style:
Traditional
Building Area:
2,868 Sq. Ft.
Year Built:
2004
Lot
Lot Size (Sq. Ft):
10,454
Finances & Disclosures
Price:
$625,000
Price per Sq. Ft:
$217 per Sq. Ft.
Based on information submitted to the MLS GRID as of May 7, 2025 06:38 AM. All data is obtained from various sources and may not have been verified by broker or MLS GRID. Supplied Open House information is subject to change without notice. All information should be independently reviewed and verified for accuracy. Properties may or may not be listed by the office/agent presenting the information.