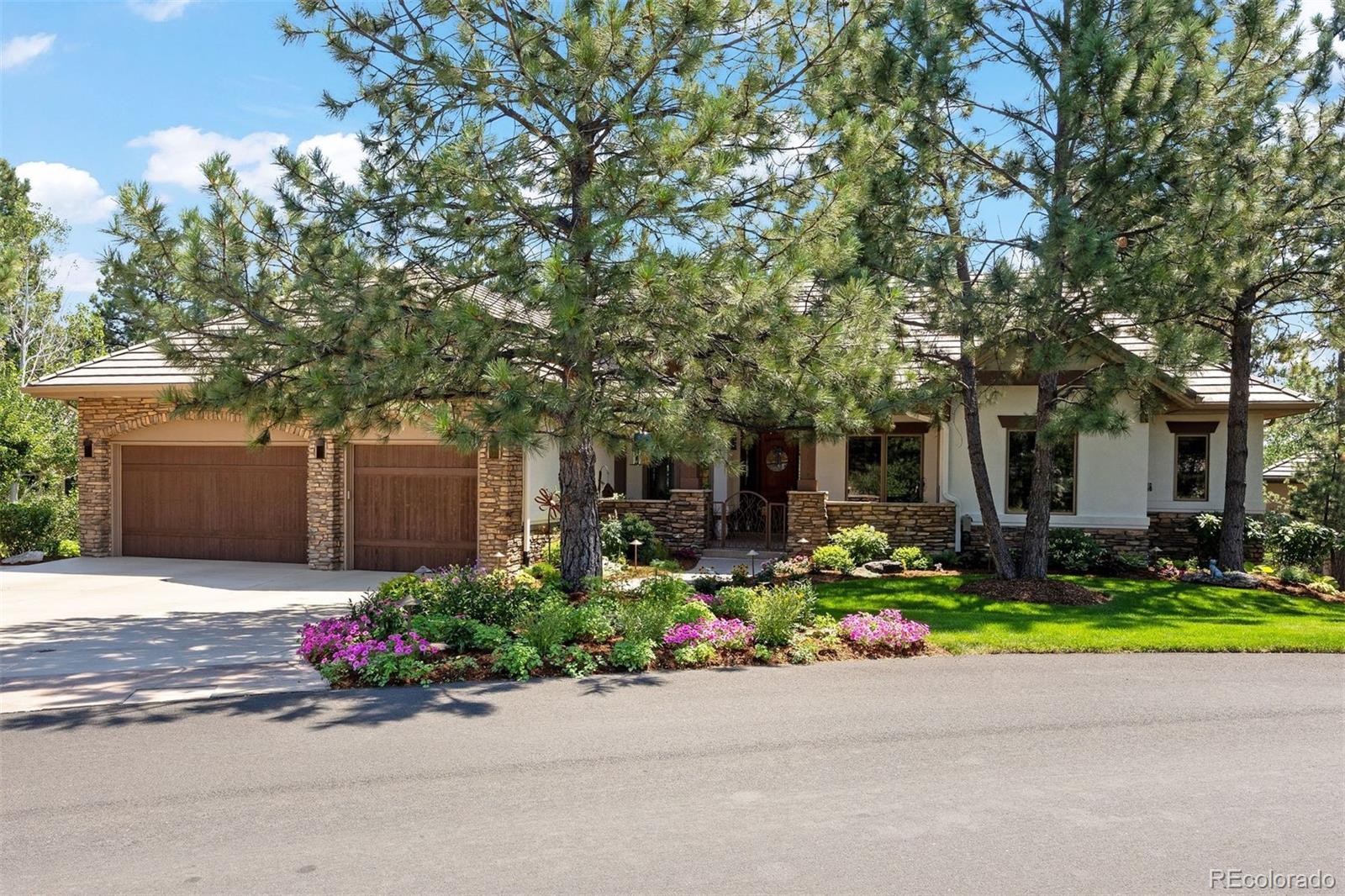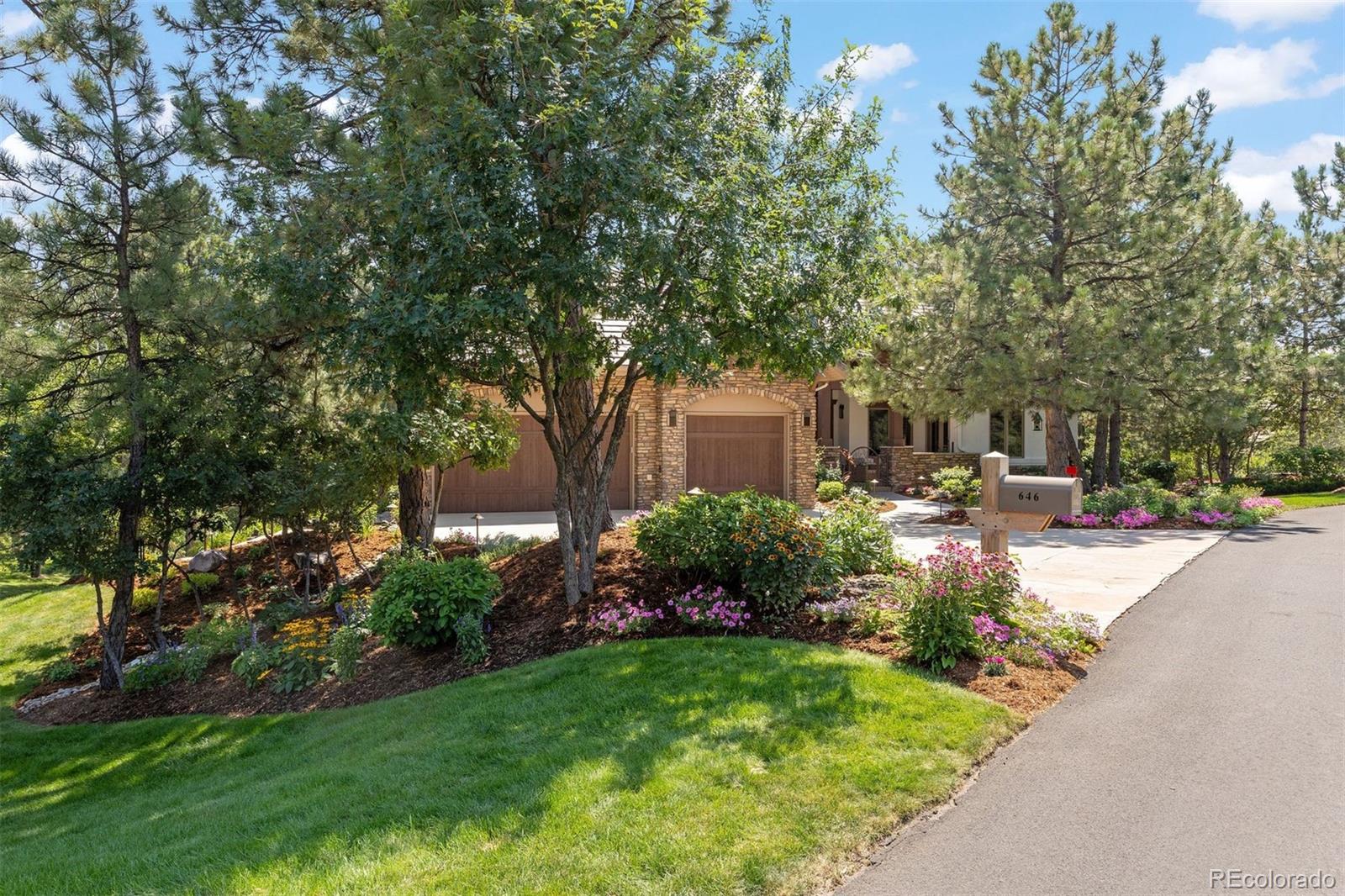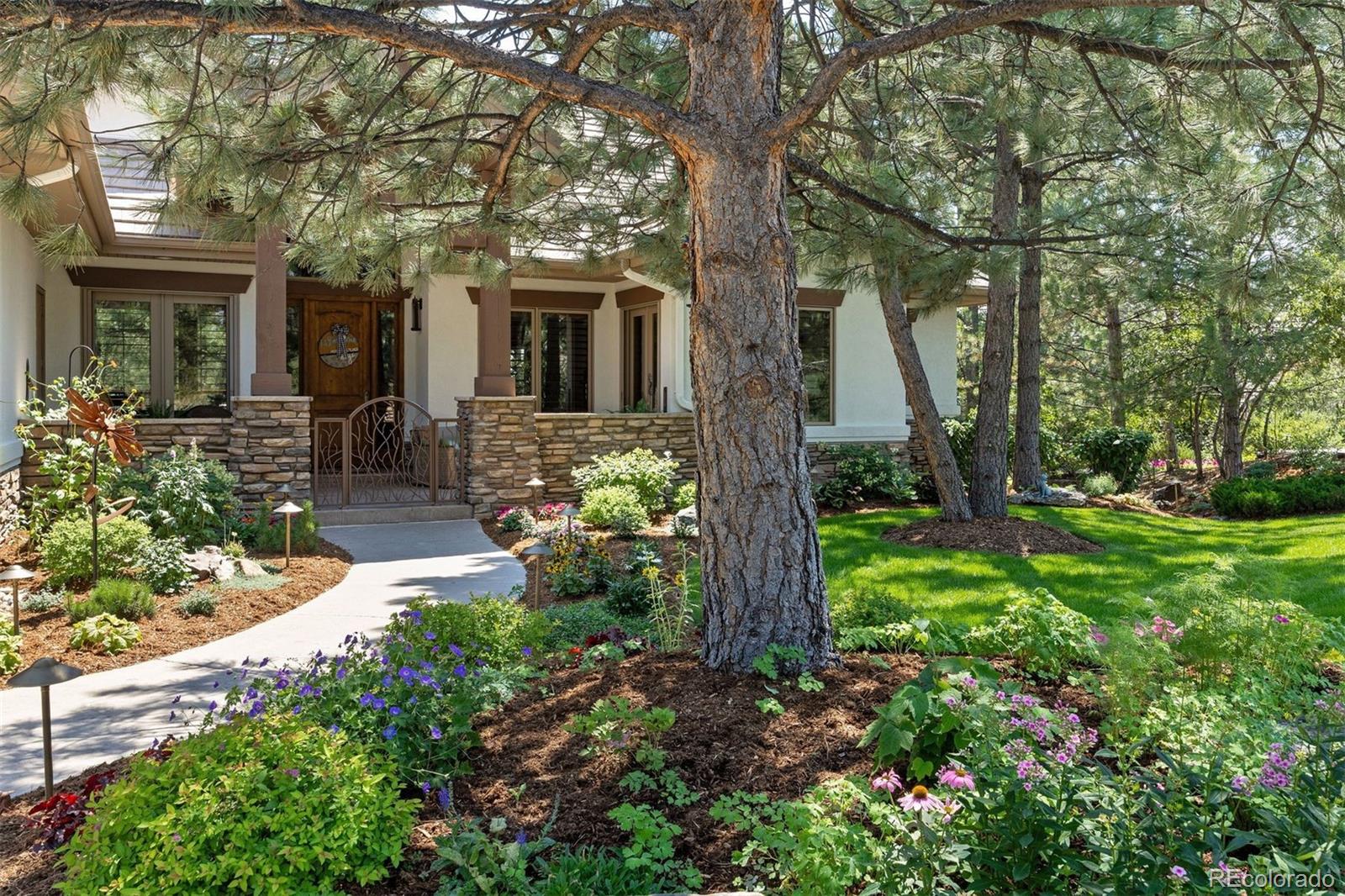


646 Ruby Trust Drive, Castle Rock, CO 80108
Active
Listed by
Laurie Brennan
Eva Barkman
Liv Sotheby'S International Realty
MLS#
9697278
Source:
ML
About This Home
Home Facts
Single Family
5 Baths
4 Bedrooms
Built in 2003
Price Summary
2,659,000
$449 per Sq. Ft.
MLS #:
9697278
Rooms & Interior
Bedrooms
Total Bedrooms:
4
Bathrooms
Total Bathrooms:
5
Full Bathrooms:
4
Interior
Living Area:
5,909 Sq. Ft.
Structure
Structure
Architectural Style:
Mountain Contemporary
Building Area:
5,909 Sq. Ft.
Year Built:
2003
Lot
Lot Size (Sq. Ft):
26,571
Finances & Disclosures
Price:
$2,659,000
Price per Sq. Ft:
$449 per Sq. Ft.
Contact an Agent
Yes, I would like more information from Coldwell Banker. Please use and/or share my information with a Coldwell Banker agent to contact me about my real estate needs.
By clicking Contact I agree a Coldwell Banker Agent may contact me by phone or text message including by automated means and prerecorded messages about real estate services, and that I can access real estate services without providing my phone number. I acknowledge that I have read and agree to the Terms of Use and Privacy Notice.
Contact an Agent
Yes, I would like more information from Coldwell Banker. Please use and/or share my information with a Coldwell Banker agent to contact me about my real estate needs.
By clicking Contact I agree a Coldwell Banker Agent may contact me by phone or text message including by automated means and prerecorded messages about real estate services, and that I can access real estate services without providing my phone number. I acknowledge that I have read and agree to the Terms of Use and Privacy Notice.