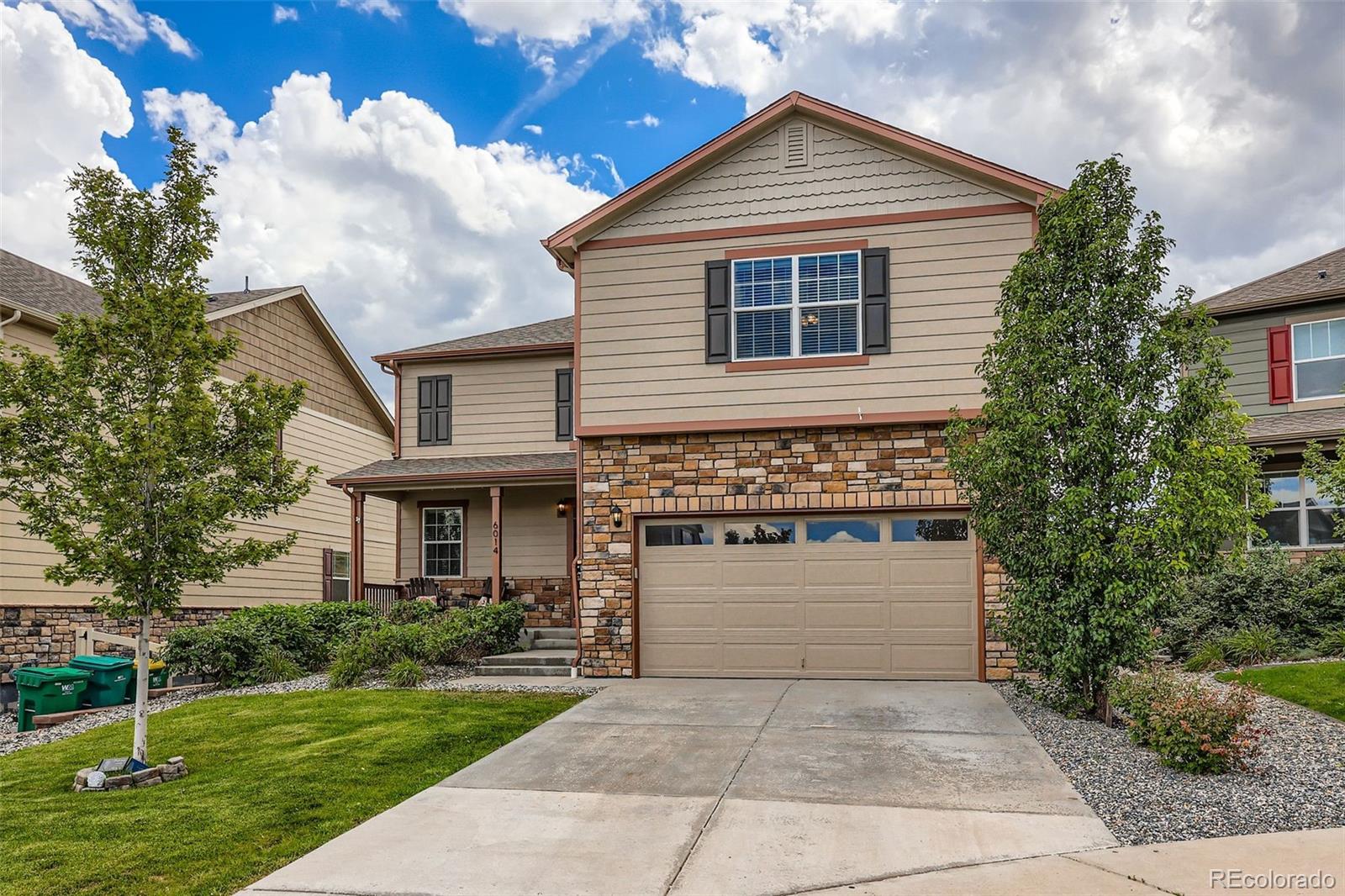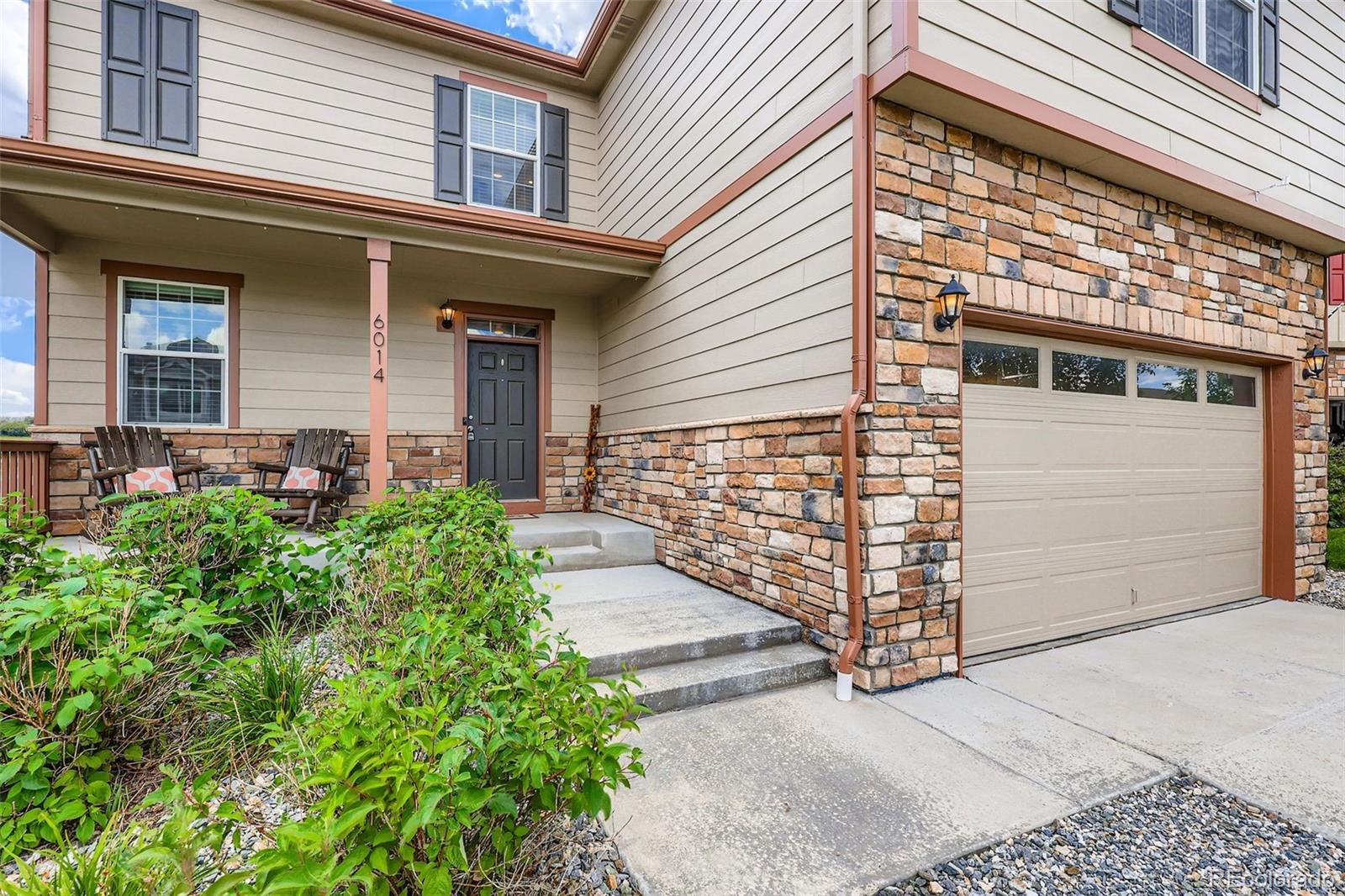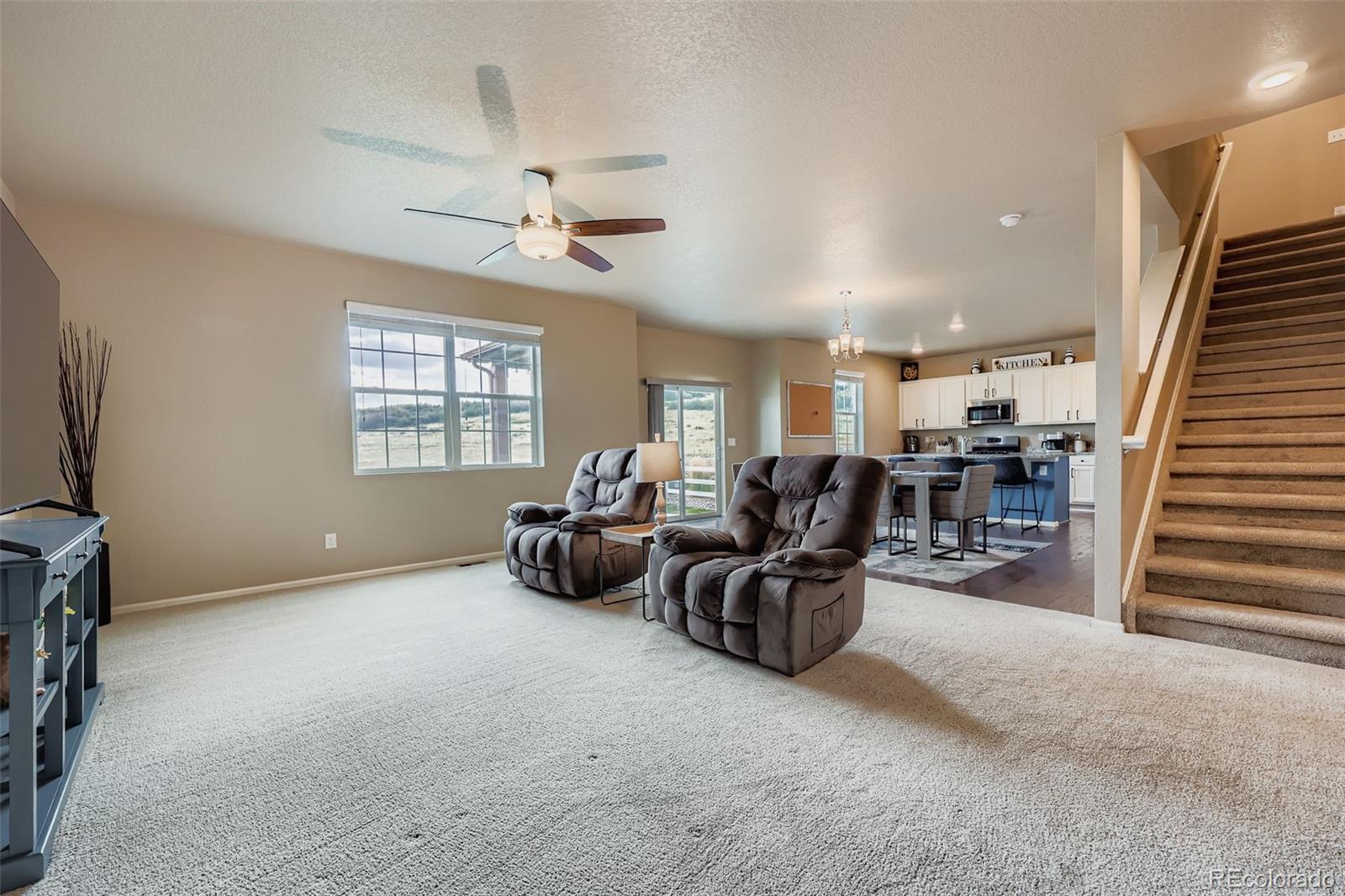


6014 Sun Mesa Circle, Castle Rock, CO 80104
Active
Listed by
Steven R. Charlett
RE/MAX Professionals
MLS#
7325265
Source:
ML
About This Home
Home Facts
Single Family
3 Baths
3 Bedrooms
Built in 2018
Price Summary
619,000
$186 per Sq. Ft.
MLS #:
7325265
Rooms & Interior
Bedrooms
Total Bedrooms:
3
Bathrooms
Total Bathrooms:
3
Full Bathrooms:
2
Interior
Living Area:
3,322 Sq. Ft.
Structure
Structure
Architectural Style:
Contemporary
Building Area:
3,322 Sq. Ft.
Year Built:
2018
Lot
Lot Size (Sq. Ft):
6,011
Finances & Disclosures
Price:
$619,000
Price per Sq. Ft:
$186 per Sq. Ft.
Contact an Agent
Yes, I would like more information from Coldwell Banker. Please use and/or share my information with a Coldwell Banker agent to contact me about my real estate needs.
By clicking Contact I agree a Coldwell Banker Agent may contact me by phone or text message including by automated means and prerecorded messages about real estate services, and that I can access real estate services without providing my phone number. I acknowledge that I have read and agree to the Terms of Use and Privacy Notice.
Contact an Agent
Yes, I would like more information from Coldwell Banker. Please use and/or share my information with a Coldwell Banker agent to contact me about my real estate needs.
By clicking Contact I agree a Coldwell Banker Agent may contact me by phone or text message including by automated means and prerecorded messages about real estate services, and that I can access real estate services without providing my phone number. I acknowledge that I have read and agree to the Terms of Use and Privacy Notice.