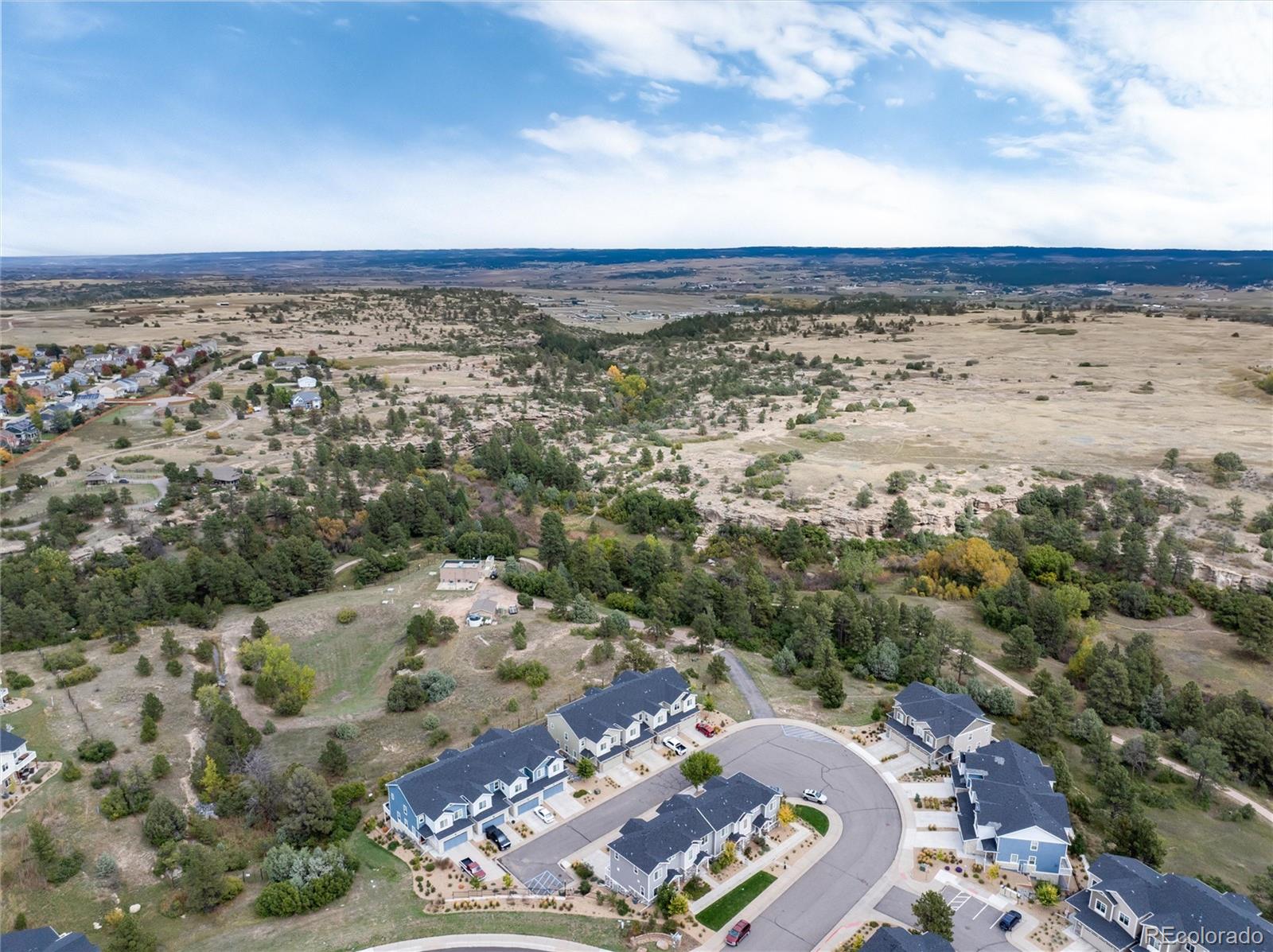Local Realty Service Provided By: Coldwell Banker Collegiate Peaks Realty

5938 Still Meadow Place, Castle Rock, CO 80104
$530,000
3
Beds
3
Baths
2,758
Sq Ft
Townhouse
Sold
Listed by
Three Lanterns Group
Melody Switzer
Bought with LIV Sotheby's International Realty
Compass - Denver
MLS#
9901056
Source:
ML
Sorry, we are unable to map this address
About This Home
Home Facts
Townhouse
3 Baths
3 Bedrooms
Built in 2020
Price Summary
540,000
$195 per Sq. Ft.
MLS #:
9901056
Rooms & Interior
Bedrooms
Total Bedrooms:
3
Bathrooms
Total Bathrooms:
3
Full Bathrooms:
1
Interior
Living Area:
2,758 Sq. Ft.
Structure
Structure
Architectural Style:
Contemporary
Building Area:
2,758 Sq. Ft.
Year Built:
2020
Lot
Lot Size (Sq. Ft):
2,178
Finances & Disclosures
Price:
$540,000
Price per Sq. Ft:
$195 per Sq. Ft.
Based on information submitted to the MLS GRID as of December 31, 2025 11:38 PM. All data is obtained from various sources and may not have been verified by broker or MLS GRID. Supplied Open House information is subject to change without notice. All information should be independently reviewed and verified for accuracy. Properties may or may not be listed by the office/agent presenting the information.