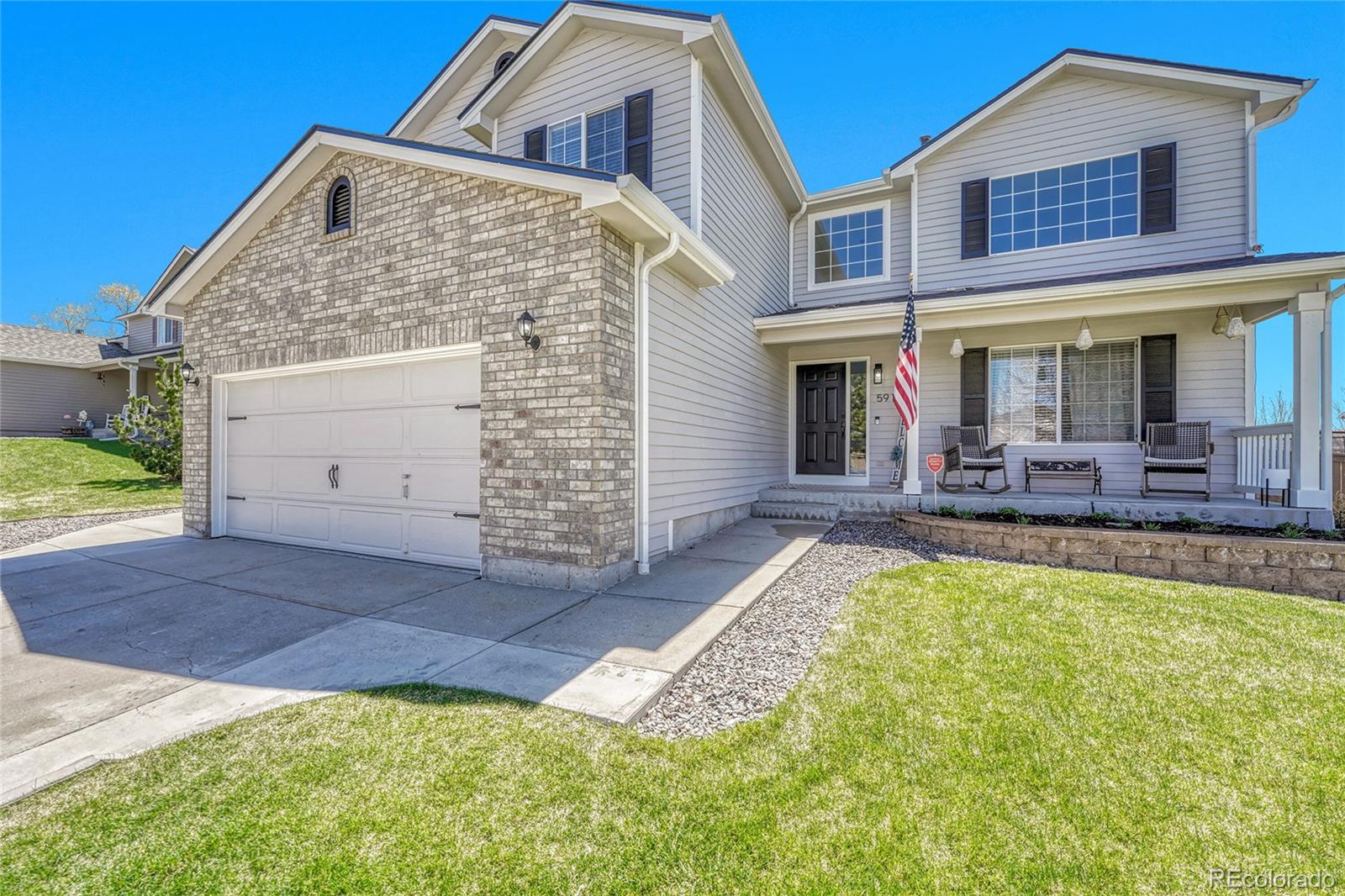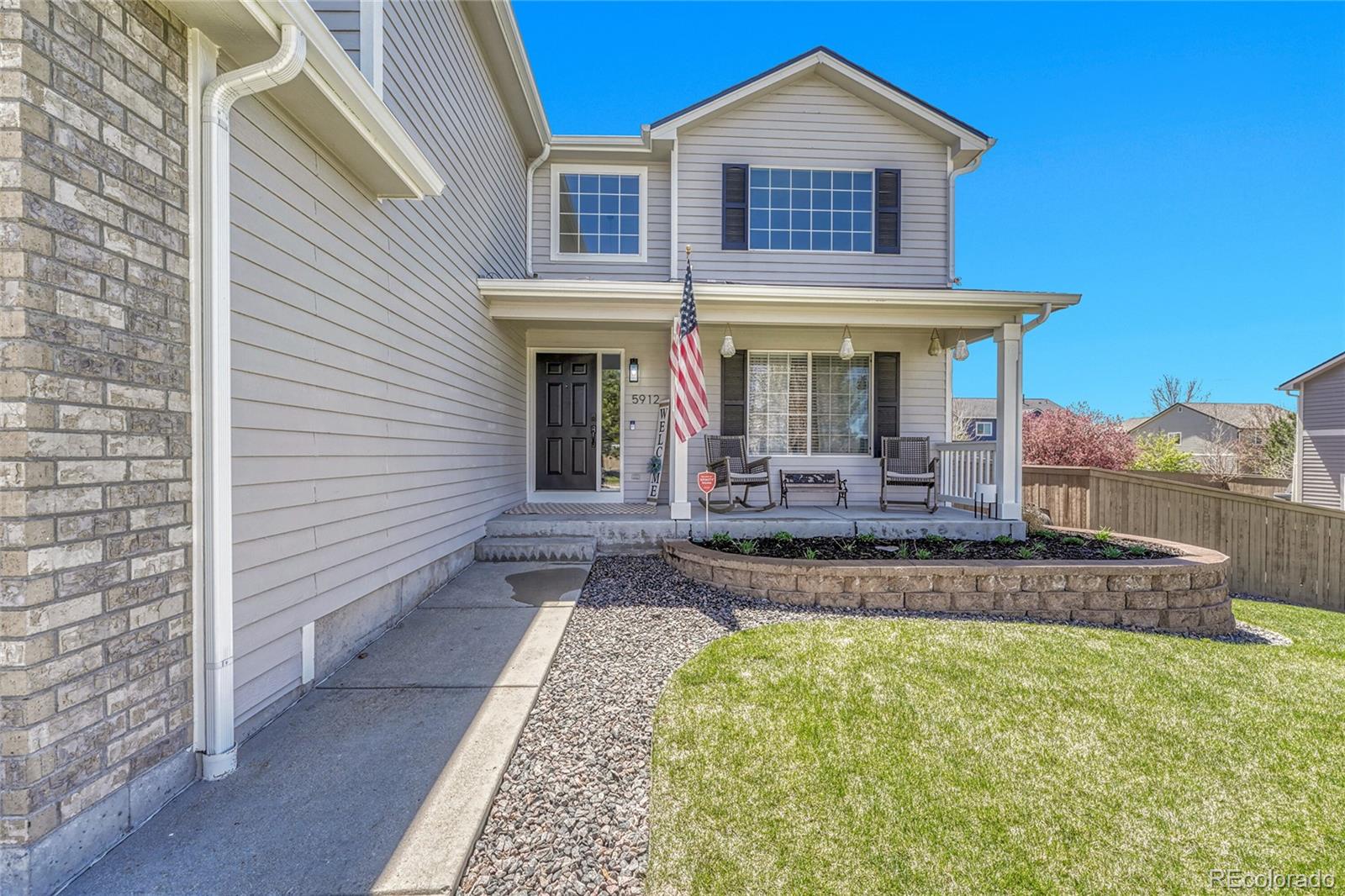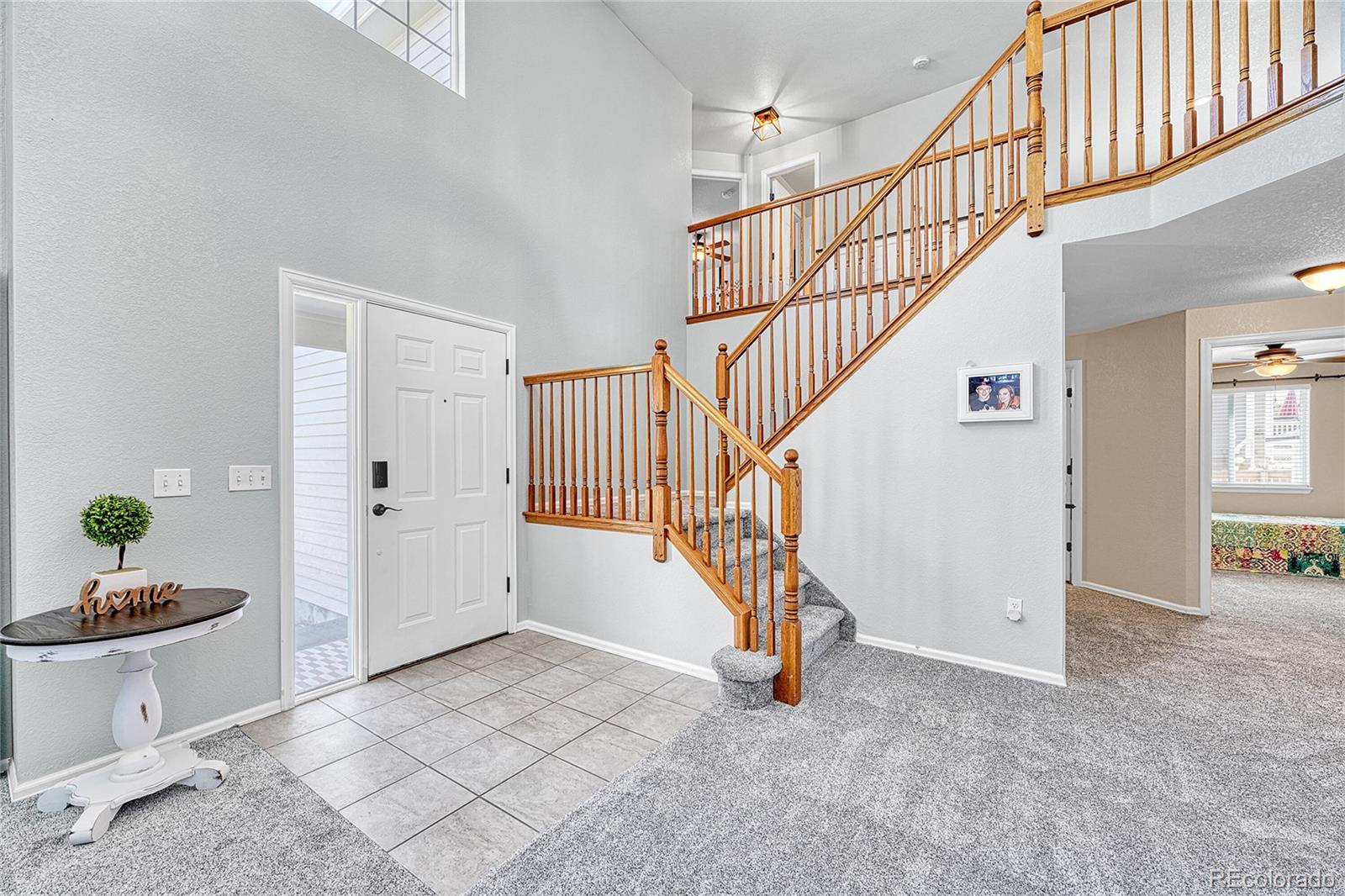


5912 Randolph Avenue, Castle Rock, CO 80104
$700,000
4
Beds
3
Baths
3,701
Sq Ft
Single Family
Pending
Listed by
Matthew Gallegos
Blue Pebble Homes
MLS#
8059265
Source:
ML
About This Home
Home Facts
Single Family
3 Baths
4 Bedrooms
Built in 2002
Price Summary
700,000
$189 per Sq. Ft.
MLS #:
8059265
Rooms & Interior
Bedrooms
Total Bedrooms:
4
Bathrooms
Total Bathrooms:
3
Full Bathrooms:
2
Interior
Living Area:
3,701 Sq. Ft.
Structure
Structure
Architectural Style:
Traditional
Building Area:
3,701 Sq. Ft.
Year Built:
2002
Lot
Lot Size (Sq. Ft):
11,456
Finances & Disclosures
Price:
$700,000
Price per Sq. Ft:
$189 per Sq. Ft.
Contact an Agent
Yes, I would like more information from Coldwell Banker. Please use and/or share my information with a Coldwell Banker agent to contact me about my real estate needs.
By clicking Contact I agree a Coldwell Banker Agent may contact me by phone or text message including by automated means and prerecorded messages about real estate services, and that I can access real estate services without providing my phone number. I acknowledge that I have read and agree to the Terms of Use and Privacy Notice.
Contact an Agent
Yes, I would like more information from Coldwell Banker. Please use and/or share my information with a Coldwell Banker agent to contact me about my real estate needs.
By clicking Contact I agree a Coldwell Banker Agent may contact me by phone or text message including by automated means and prerecorded messages about real estate services, and that I can access real estate services without providing my phone number. I acknowledge that I have read and agree to the Terms of Use and Privacy Notice.