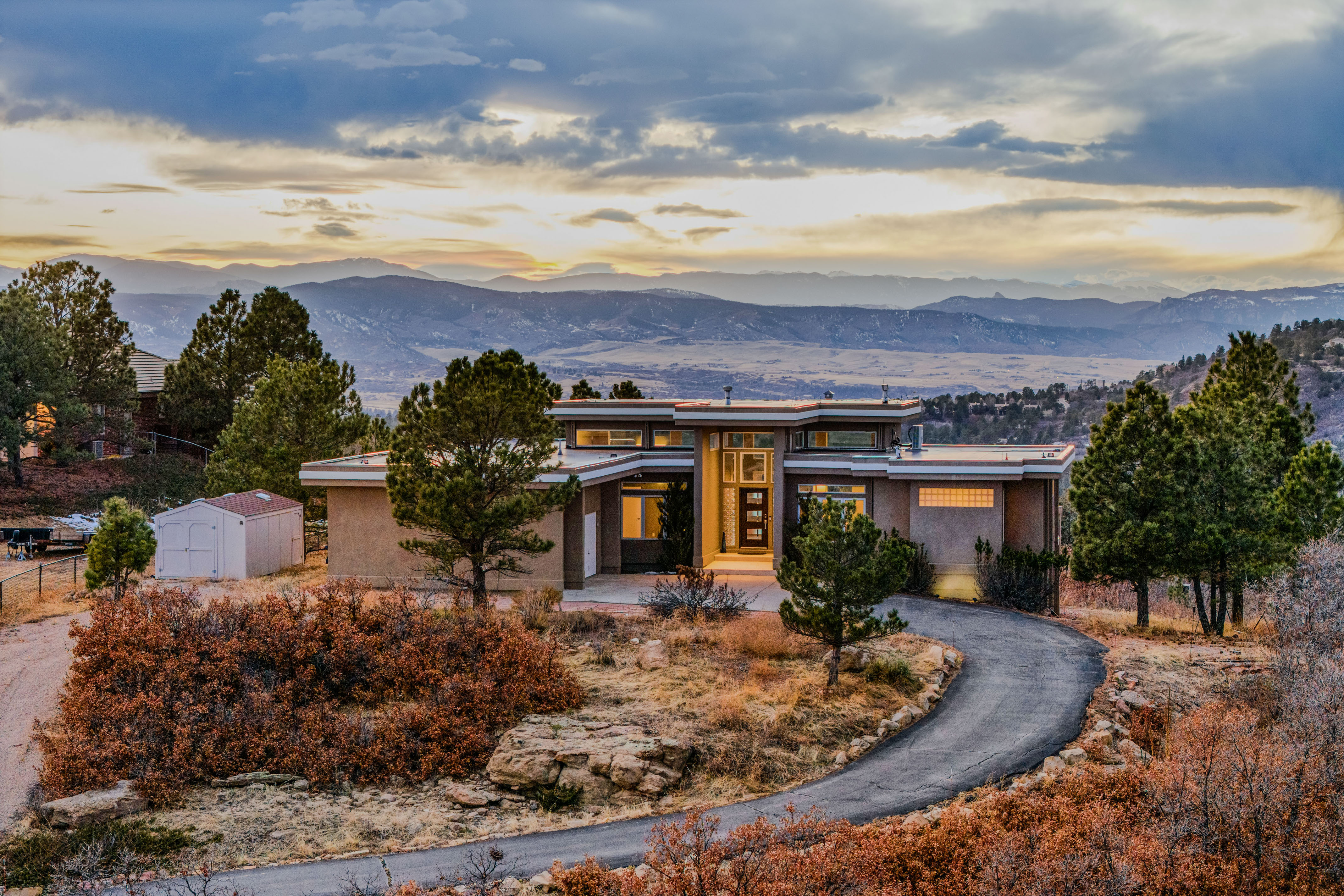Local Realty Service Provided By: Coldwell Banker Distinctive Properties

5585 N Mesa Drive, Castle Rock, CO 80108
$1,625,000
5
Beds
4
Baths
4,553
Sq Ft
Single Family
Sold
Listed by
Stacie Chadwick
Elaine Stucy
Bought with Keller Williams DTC
Liv Sotheby'S International Realty
MLS#
3373349
Source:
ML
Sorry, we are unable to map this address
About This Home
Home Facts
Single Family
4 Baths
5 Bedrooms
Built in 1994
Price Summary
1,725,000
$378 per Sq. Ft.
MLS #:
3373349
Rooms & Interior
Bedrooms
Total Bedrooms:
5
Bathrooms
Total Bathrooms:
4
Full Bathrooms:
2
Interior
Living Area:
4,553 Sq. Ft.
Structure
Structure
Architectural Style:
Contemporary
Building Area:
4,553 Sq. Ft.
Year Built:
1994
Lot
Lot Size (Sq. Ft):
91,476
Finances & Disclosures
Price:
$1,725,000
Price per Sq. Ft:
$378 per Sq. Ft.
Based on information submitted to the MLS GRID as of August 27, 2024 06:35 AM. All data is obtained from various sources and may not have been verified by broker or MLS GRID. Supplied Open House information is subject to change without notice. All information should be independently reviewed and verified for accuracy. Properties may or may not be listed by the office/agent presenting the information.