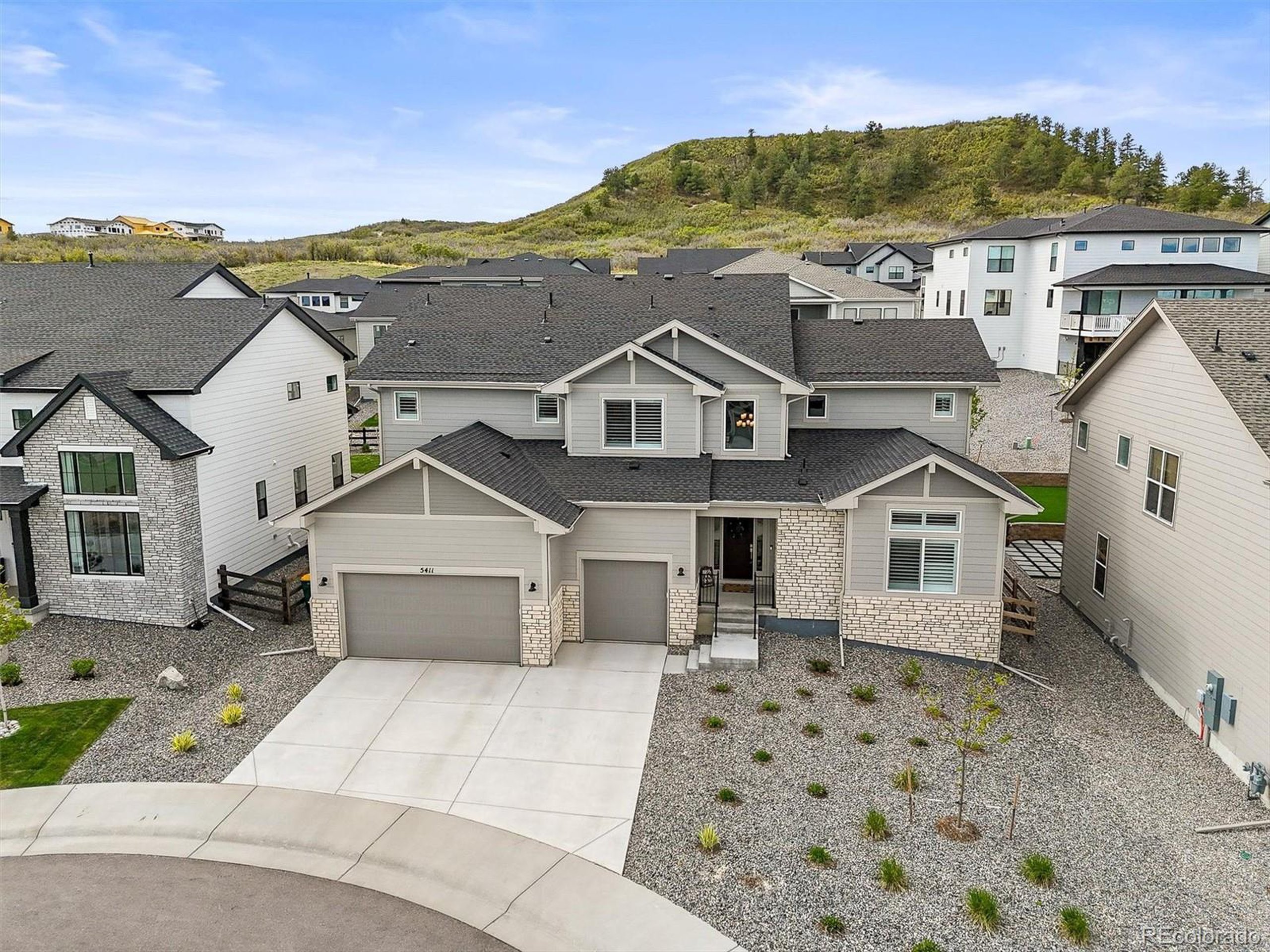


5411 Edenborn Way, Castle Rock, CO 80104
Active
Listed by
David Richins
RE/MAX Professionals
303-799-9898
Last updated:
July 17, 2025, 06:14 PM
MLS#
2099434
Source:
IRES
About This Home
Home Facts
Single Family
6 Baths
7 Bedrooms
Built in 2023
Price Summary
1,349,950
$192 per Sq. Ft.
MLS #:
2099434
Last Updated:
July 17, 2025, 06:14 PM
Added:
5 month(s) ago
Rooms & Interior
Bedrooms
Total Bedrooms:
7
Bathrooms
Total Bathrooms:
6
Full Bathrooms:
6
Interior
Living Area:
7,028 Sq. Ft.
Structure
Structure
Architectural Style:
Residential-Detached, Two
Building Area:
4,295 Sq. Ft.
Year Built:
2023
Lot
Lot Size (Sq. Ft):
10,018
Finances & Disclosures
Price:
$1,349,950
Price per Sq. Ft:
$192 per Sq. Ft.
Contact an Agent
Yes, I would like more information from Coldwell Banker. Please use and/or share my information with a Coldwell Banker agent to contact me about my real estate needs.
By clicking Contact I agree a Coldwell Banker Agent may contact me by phone or text message including by automated means and prerecorded messages about real estate services, and that I can access real estate services without providing my phone number. I acknowledge that I have read and agree to the Terms of Use and Privacy Notice.
Contact an Agent
Yes, I would like more information from Coldwell Banker. Please use and/or share my information with a Coldwell Banker agent to contact me about my real estate needs.
By clicking Contact I agree a Coldwell Banker Agent may contact me by phone or text message including by automated means and prerecorded messages about real estate services, and that I can access real estate services without providing my phone number. I acknowledge that I have read and agree to the Terms of Use and Privacy Notice.