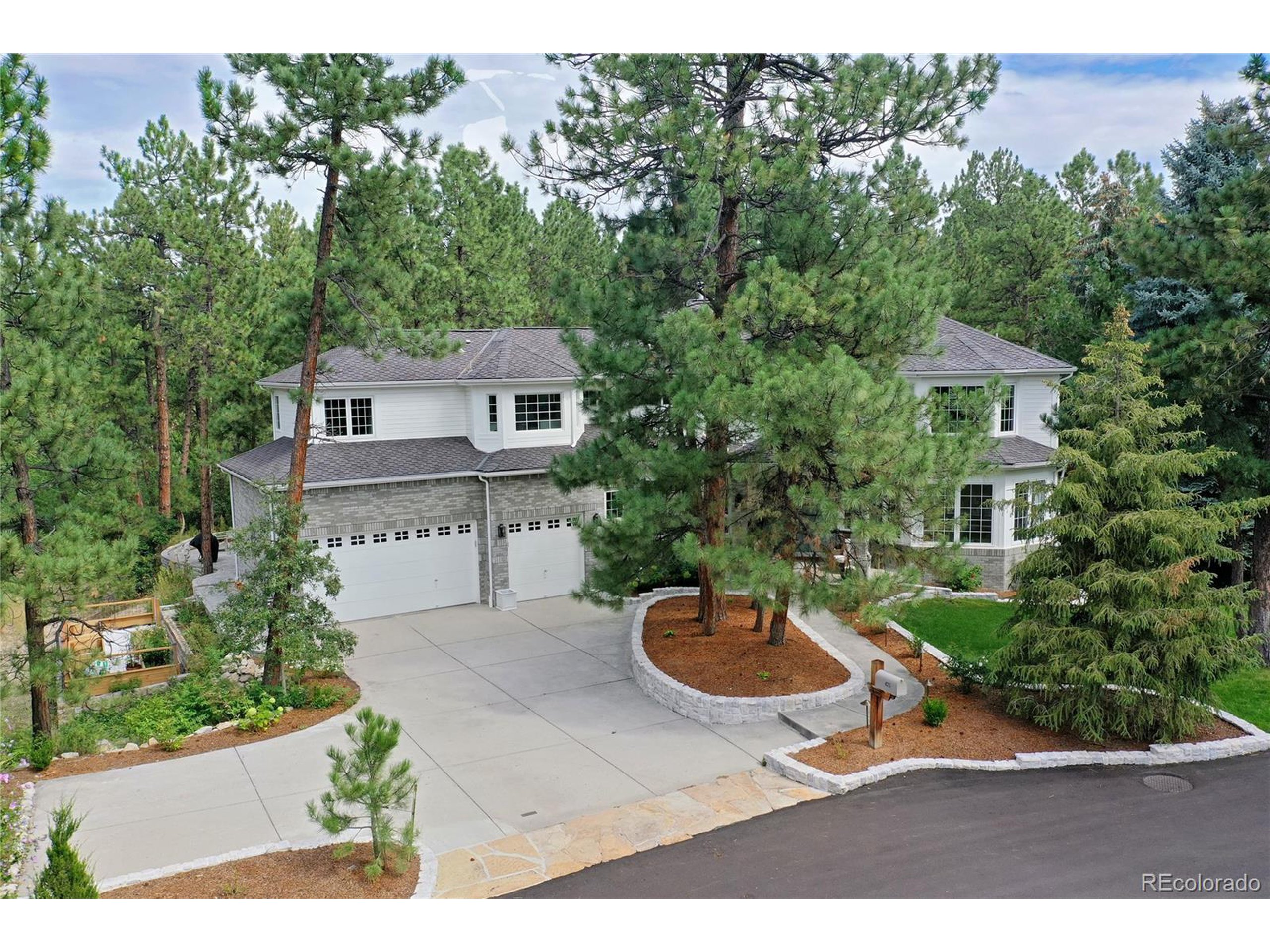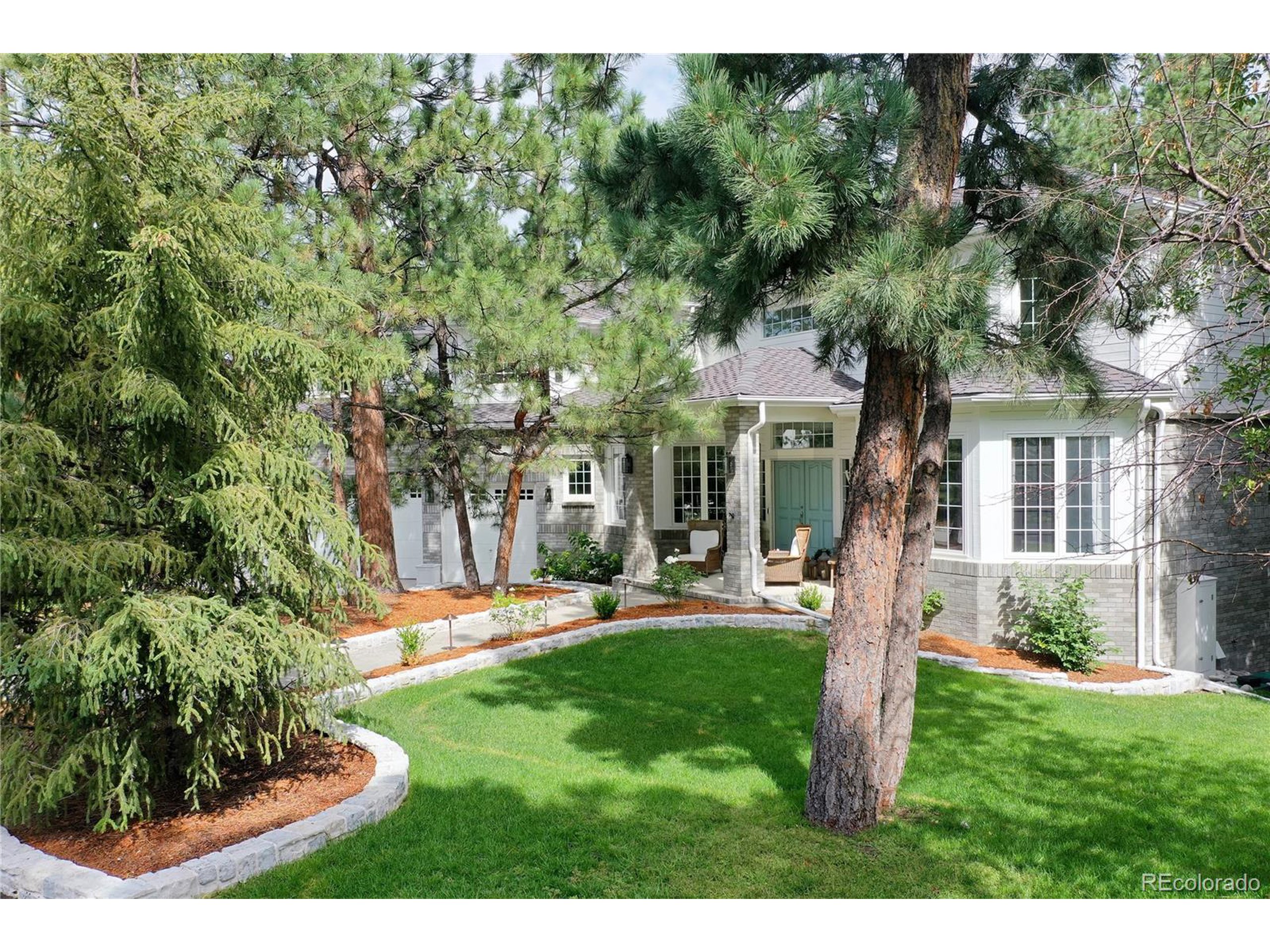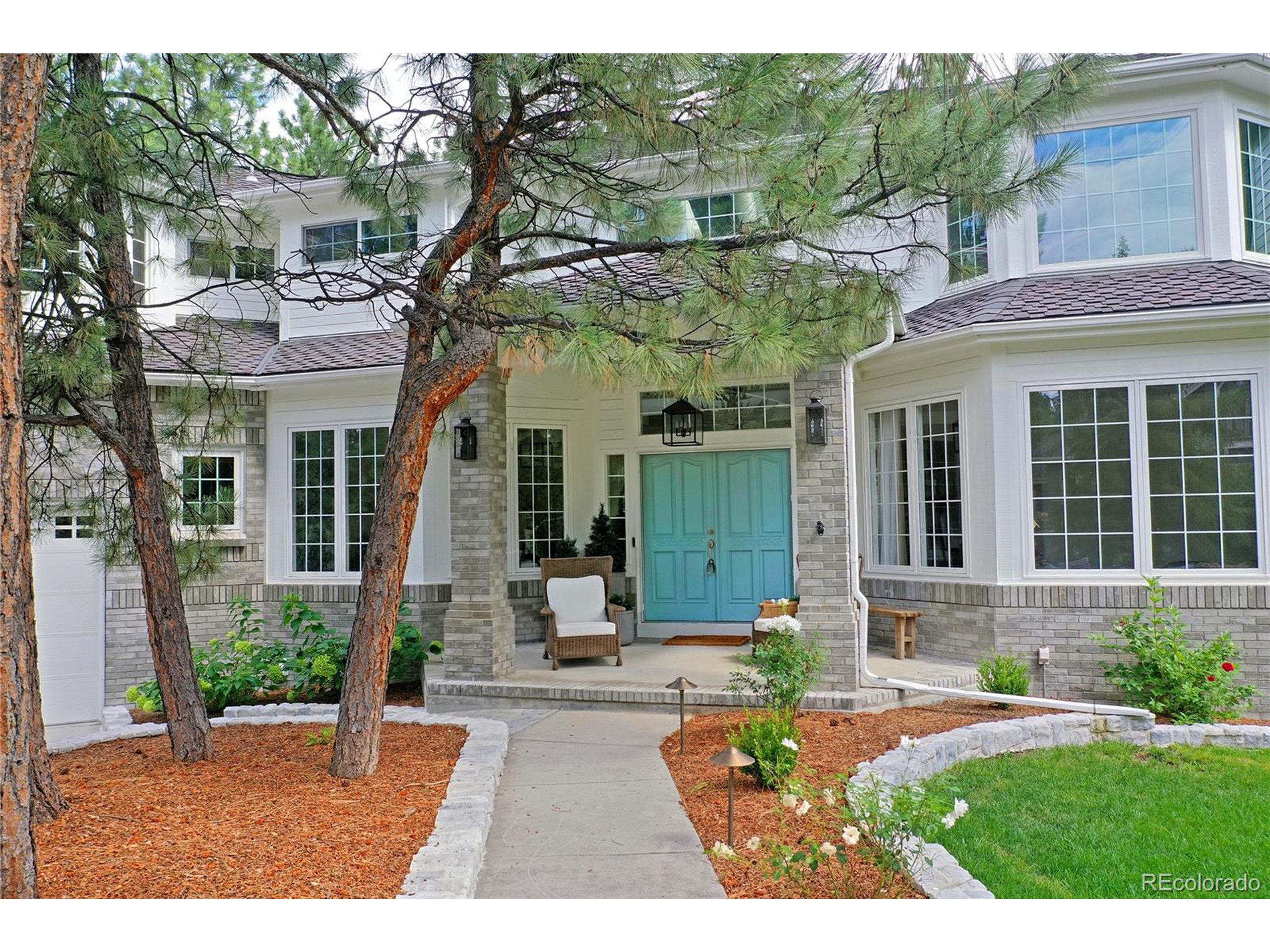


475 Silbrico Way, Castle Rock, CO 80108
$1,850,000
5
Beds
5
Baths
5,886
Sq Ft
Single Family
Active
Listed by
Jennifer Markus
Kentwood Real Estate Dtc, LLC.
303-773-3399
Last updated:
August 30, 2025, 09:39 PM
MLS#
8401782
Source:
IRES
About This Home
Home Facts
Single Family
5 Baths
5 Bedrooms
Built in 1992
Price Summary
1,850,000
$314 per Sq. Ft.
MLS #:
8401782
Last Updated:
August 30, 2025, 09:39 PM
Added:
12 day(s) ago
Rooms & Interior
Bedrooms
Total Bedrooms:
5
Bathrooms
Total Bathrooms:
5
Full Bathrooms:
3
Interior
Living Area:
5,886 Sq. Ft.
Structure
Structure
Architectural Style:
Residential-Detached, Two
Building Area:
3,887 Sq. Ft.
Year Built:
1992
Lot
Lot Size (Sq. Ft):
18,730
Finances & Disclosures
Price:
$1,850,000
Price per Sq. Ft:
$314 per Sq. Ft.
Contact an Agent
Yes, I would like more information from Coldwell Banker. Please use and/or share my information with a Coldwell Banker agent to contact me about my real estate needs.
By clicking Contact I agree a Coldwell Banker Agent may contact me by phone or text message including by automated means and prerecorded messages about real estate services, and that I can access real estate services without providing my phone number. I acknowledge that I have read and agree to the Terms of Use and Privacy Notice.
Contact an Agent
Yes, I would like more information from Coldwell Banker. Please use and/or share my information with a Coldwell Banker agent to contact me about my real estate needs.
By clicking Contact I agree a Coldwell Banker Agent may contact me by phone or text message including by automated means and prerecorded messages about real estate services, and that I can access real estate services without providing my phone number. I acknowledge that I have read and agree to the Terms of Use and Privacy Notice.