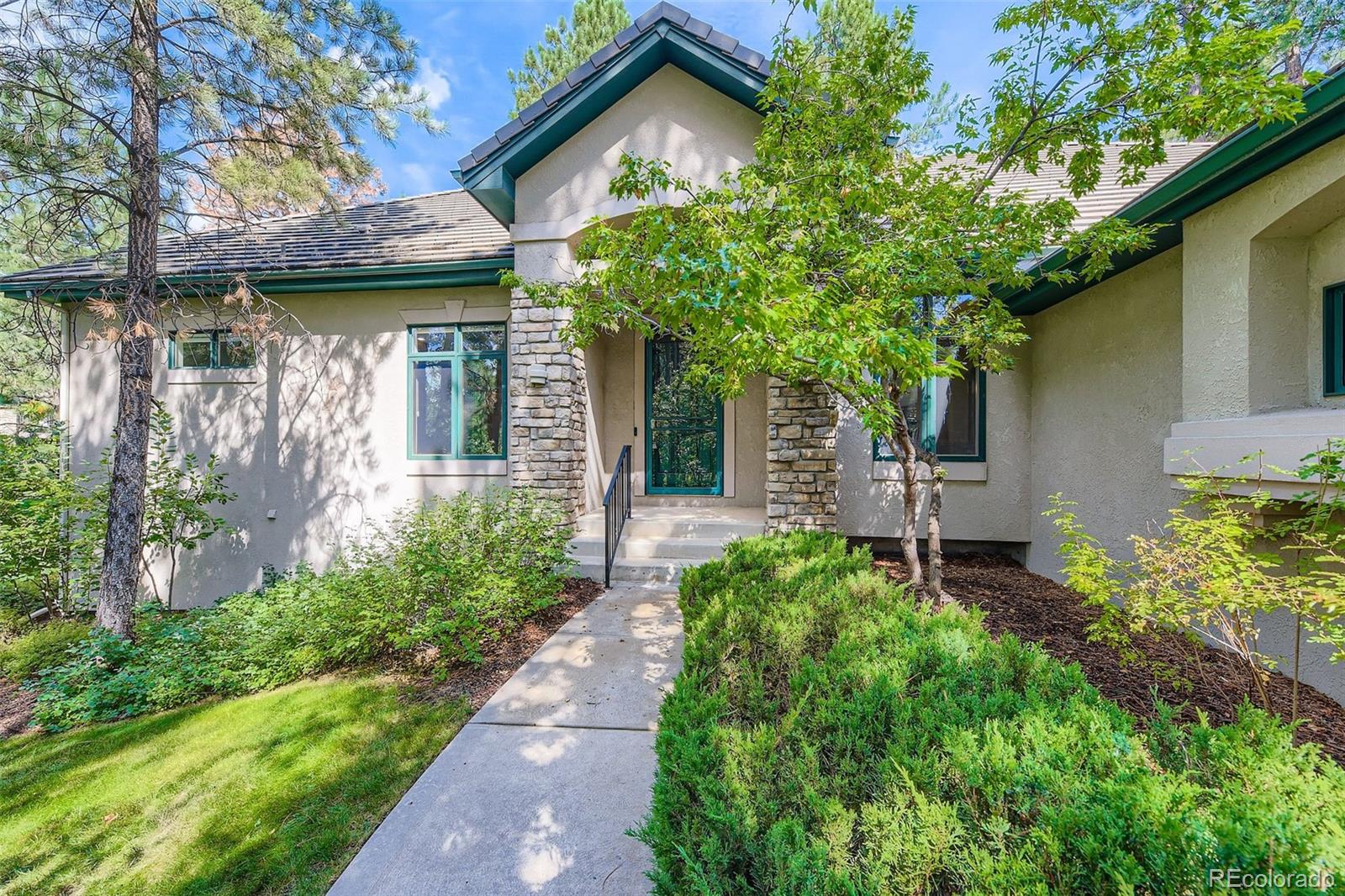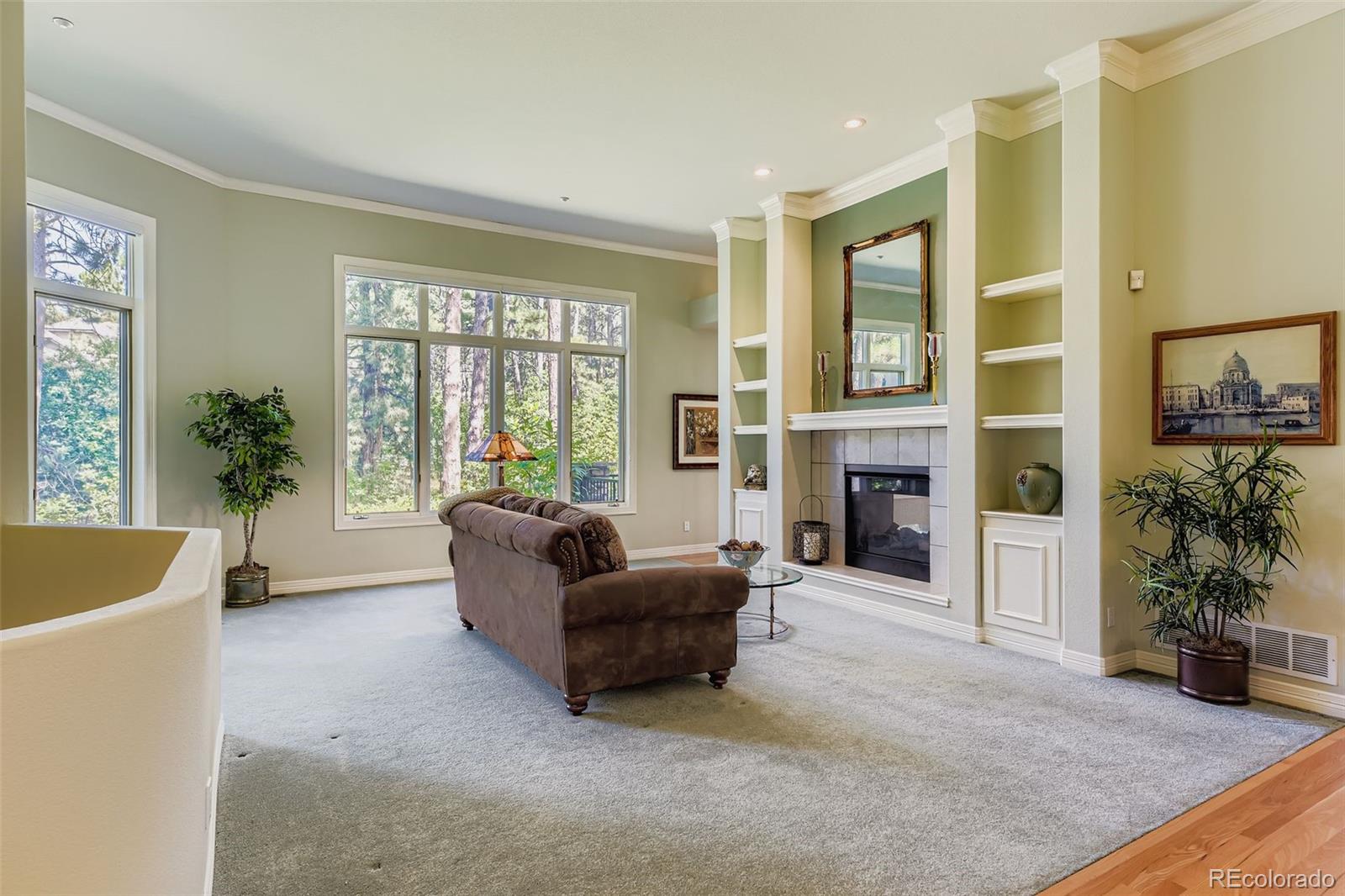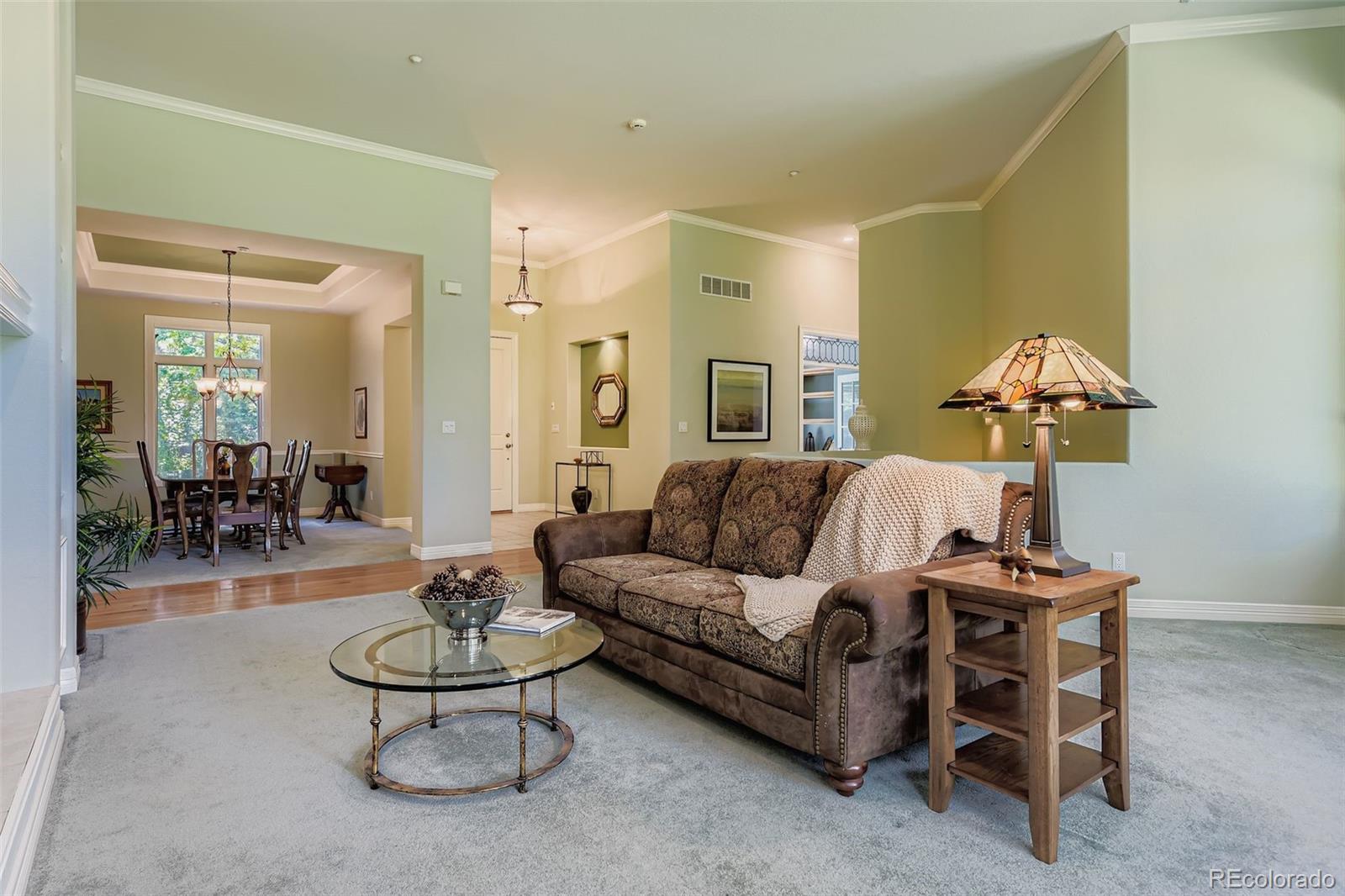


4543 Castle Pines Drive S, Castle Rock, CO 80108
$1,150,000
3
Beds
4
Baths
4,690
Sq Ft
Single Family
Pending
Listed by
Ginger Wilson
Marlex Real Estate Corp
MLS#
7546997
Source:
ML
About This Home
Home Facts
Single Family
4 Baths
3 Bedrooms
Built in 1999
Price Summary
1,150,000
$245 per Sq. Ft.
MLS #:
7546997
Rooms & Interior
Bedrooms
Total Bedrooms:
3
Bathrooms
Total Bathrooms:
4
Full Bathrooms:
1
Interior
Living Area:
4,690 Sq. Ft.
Structure
Structure
Architectural Style:
Mountain Contemporary
Building Area:
4,690 Sq. Ft.
Year Built:
1999
Lot
Lot Size (Sq. Ft):
18,731
Finances & Disclosures
Price:
$1,150,000
Price per Sq. Ft:
$245 per Sq. Ft.
Contact an Agent
Yes, I would like more information from Coldwell Banker. Please use and/or share my information with a Coldwell Banker agent to contact me about my real estate needs.
By clicking Contact I agree a Coldwell Banker Agent may contact me by phone or text message including by automated means and prerecorded messages about real estate services, and that I can access real estate services without providing my phone number. I acknowledge that I have read and agree to the Terms of Use and Privacy Notice.
Contact an Agent
Yes, I would like more information from Coldwell Banker. Please use and/or share my information with a Coldwell Banker agent to contact me about my real estate needs.
By clicking Contact I agree a Coldwell Banker Agent may contact me by phone or text message including by automated means and prerecorded messages about real estate services, and that I can access real estate services without providing my phone number. I acknowledge that I have read and agree to the Terms of Use and Privacy Notice.