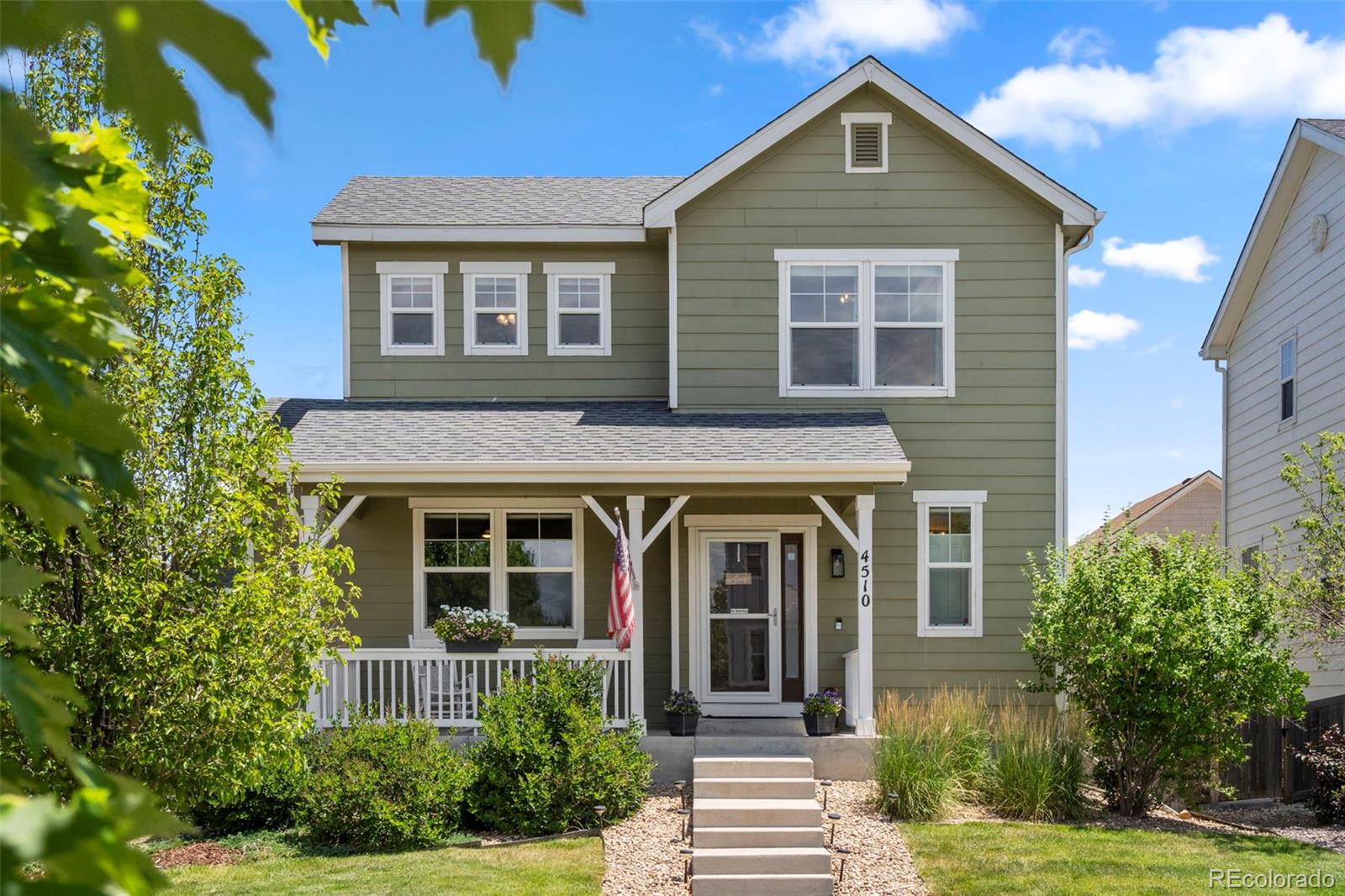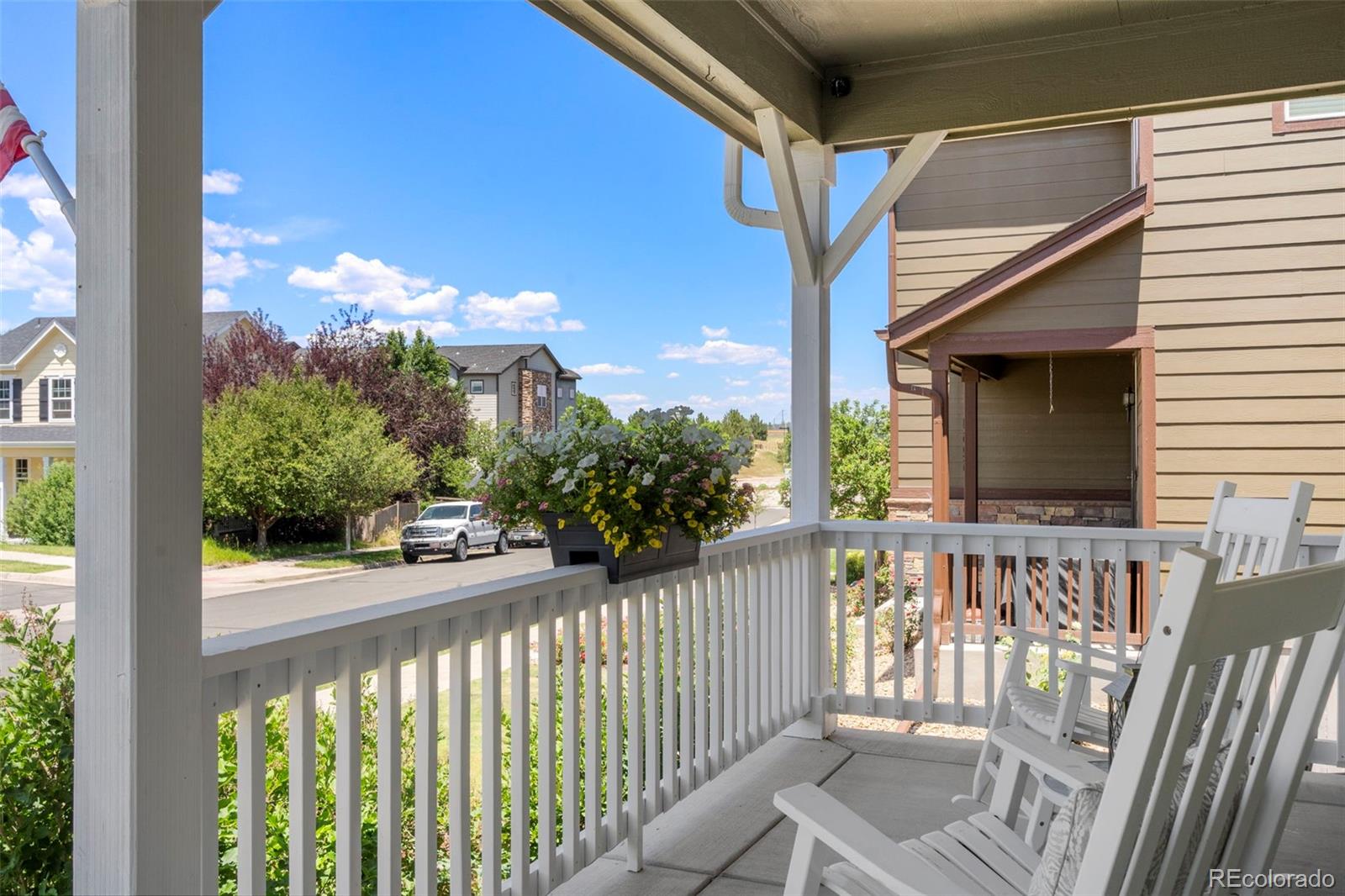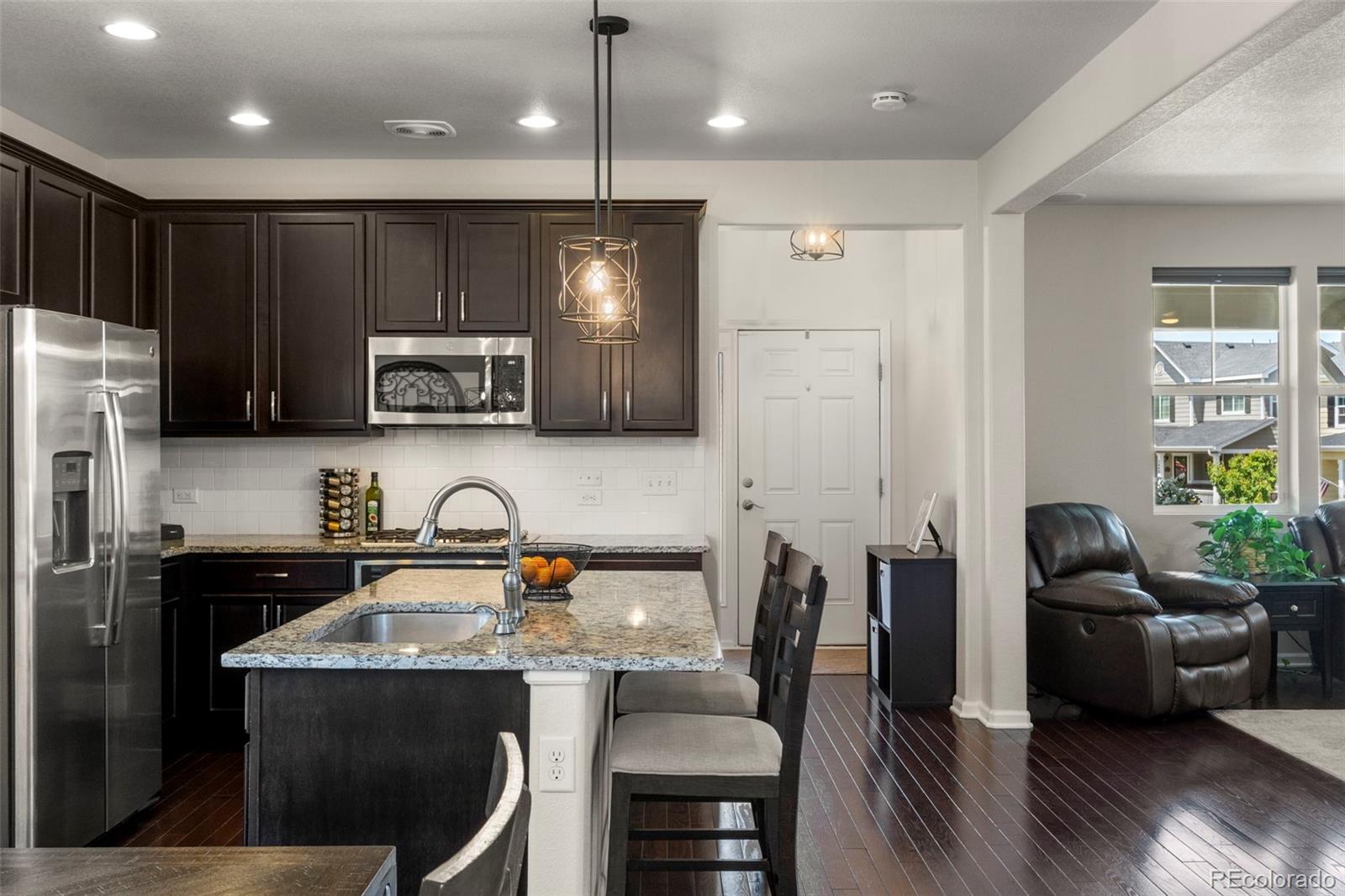


4510 Grapevine Way, Castle Rock, CO 80109
Active
Listed by
Christina Nugent
Erin Morse And Associates LLC.
MLS#
9172060
Source:
ML
About This Home
Home Facts
Single Family
3 Baths
3 Bedrooms
Built in 2014
Price Summary
608,999
$226 per Sq. Ft.
MLS #:
9172060
Rooms & Interior
Bedrooms
Total Bedrooms:
3
Bathrooms
Total Bathrooms:
3
Full Bathrooms:
1
Interior
Living Area:
2,691 Sq. Ft.
Structure
Structure
Architectural Style:
Contemporary
Building Area:
2,691 Sq. Ft.
Year Built:
2014
Lot
Lot Size (Sq. Ft):
5,271
Finances & Disclosures
Price:
$608,999
Price per Sq. Ft:
$226 per Sq. Ft.
Contact an Agent
Yes, I would like more information from Coldwell Banker. Please use and/or share my information with a Coldwell Banker agent to contact me about my real estate needs.
By clicking Contact I agree a Coldwell Banker Agent may contact me by phone or text message including by automated means and prerecorded messages about real estate services, and that I can access real estate services without providing my phone number. I acknowledge that I have read and agree to the Terms of Use and Privacy Notice.
Contact an Agent
Yes, I would like more information from Coldwell Banker. Please use and/or share my information with a Coldwell Banker agent to contact me about my real estate needs.
By clicking Contact I agree a Coldwell Banker Agent may contact me by phone or text message including by automated means and prerecorded messages about real estate services, and that I can access real estate services without providing my phone number. I acknowledge that I have read and agree to the Terms of Use and Privacy Notice.