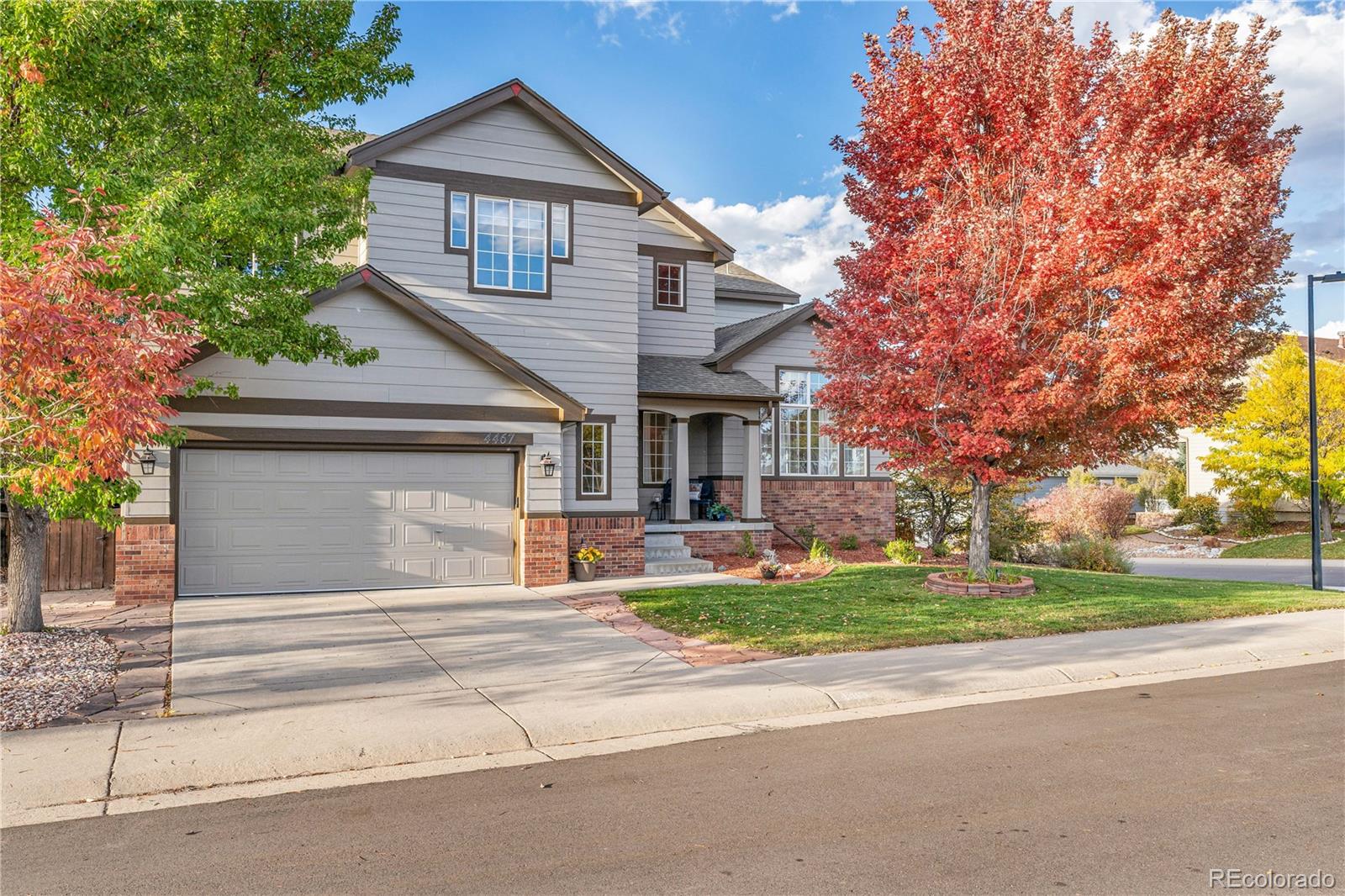Local Realty Service Provided By: Coldwell Banker Beyond

4467 Trailside Lane, Castle Rock, CO 80109
$716,500
6
Beds
4
Baths
3,732
Sq Ft
Single Family
Sold
Listed by
Nichelle Phillips
Bought with Madison & Company Properties
Lifestyle International Realty
MLS#
8658917
Source:
ML
Sorry, we are unable to map this address
About This Home
Home Facts
Single Family
4 Baths
6 Bedrooms
Built in 2002
Price Summary
738,500
$197 per Sq. Ft.
MLS #:
8658917
Rooms & Interior
Bedrooms
Total Bedrooms:
6
Bathrooms
Total Bathrooms:
4
Full Bathrooms:
2
Interior
Living Area:
3,732 Sq. Ft.
Structure
Structure
Architectural Style:
Contemporary, Traditional
Building Area:
3,732 Sq. Ft.
Year Built:
2002
Lot
Lot Size (Sq. Ft):
7,840
Finances & Disclosures
Price:
$738,500
Price per Sq. Ft:
$197 per Sq. Ft.
Based on information submitted to the MLS GRID as of November 21, 2025 04:44 AM. All data is obtained from various sources and may not have been verified by broker or MLS GRID. Supplied Open House information is subject to change without notice. All information should be independently reviewed and verified for accuracy. Properties may or may not be listed by the office/agent presenting the information.