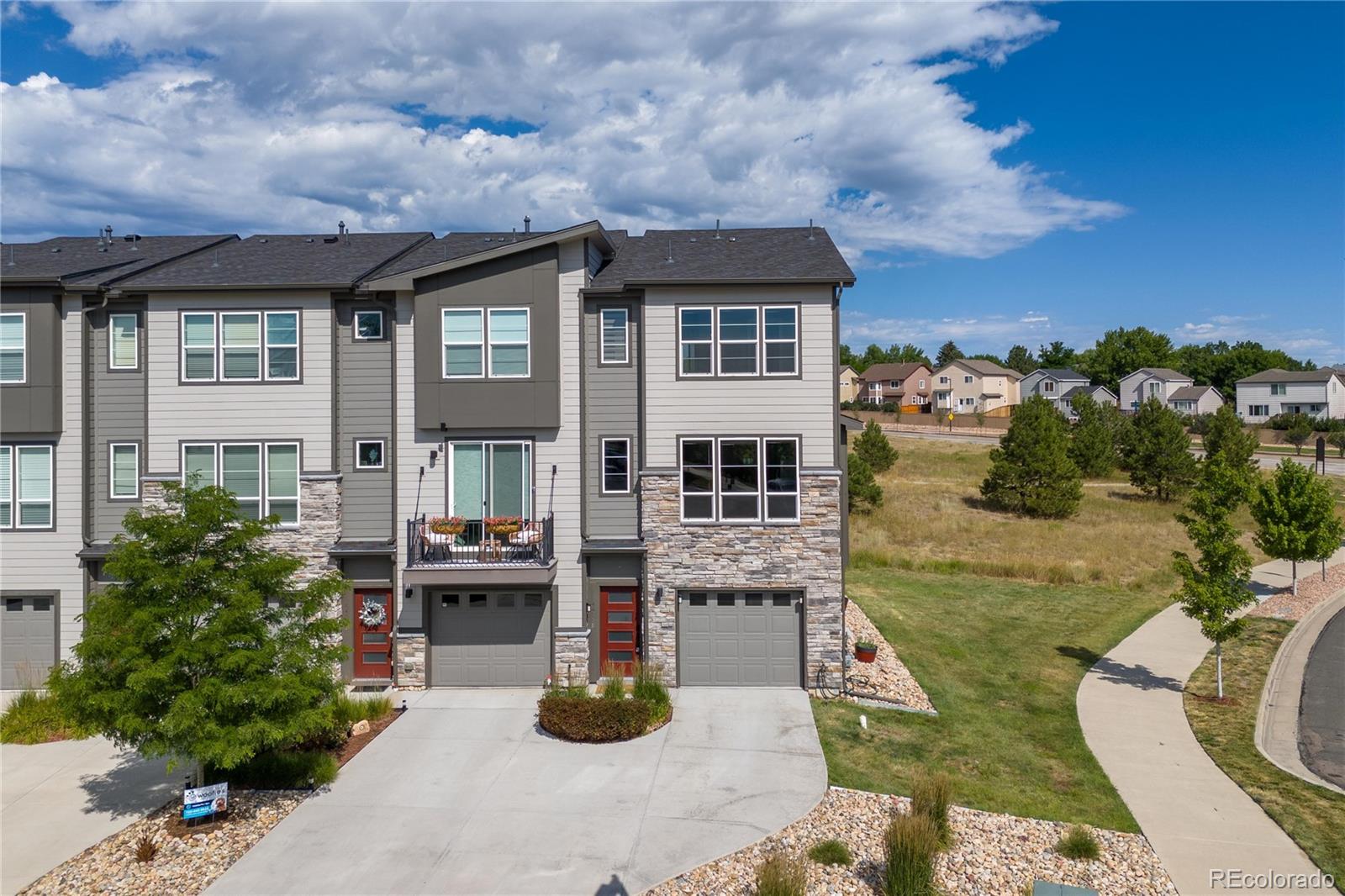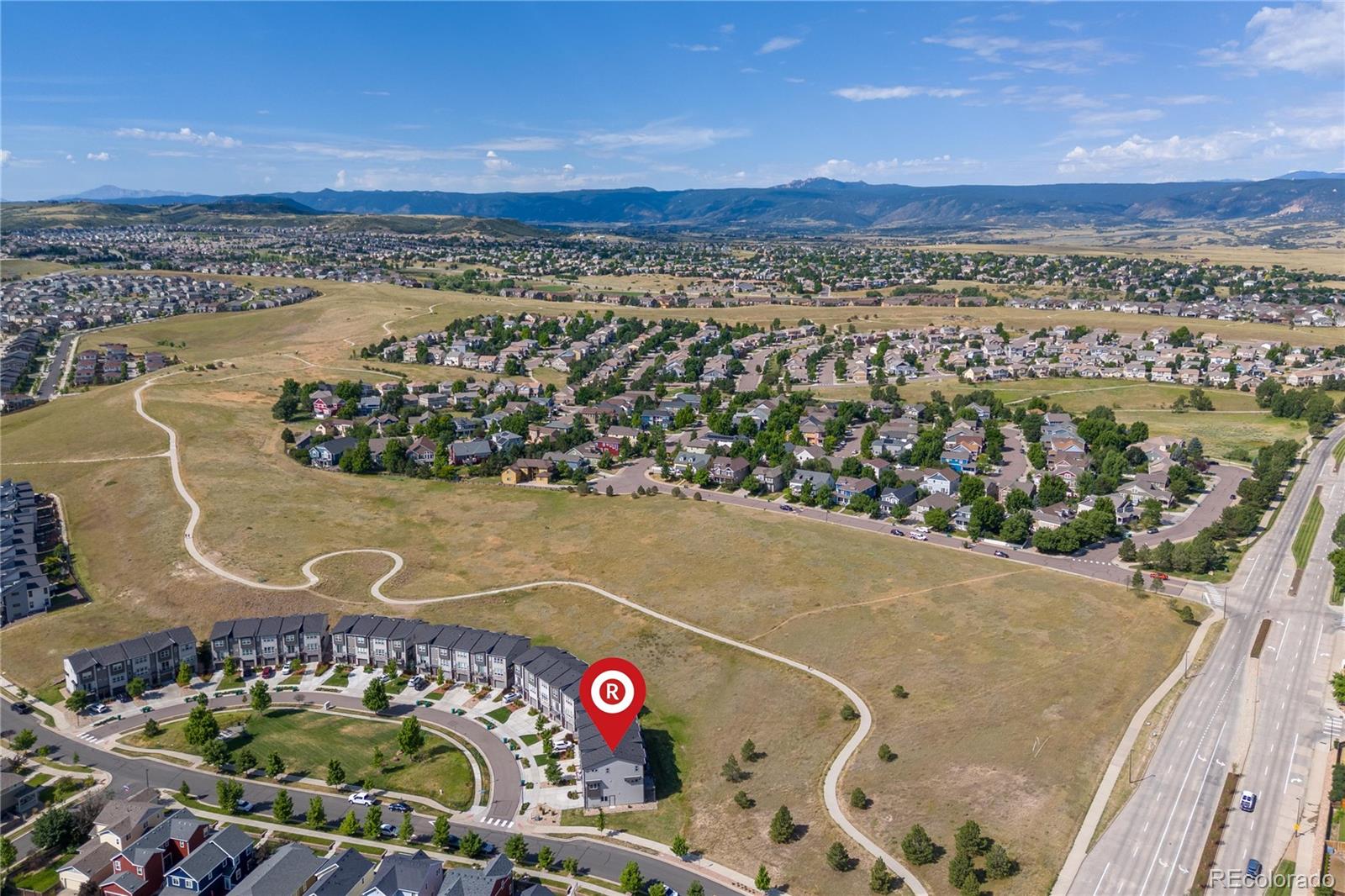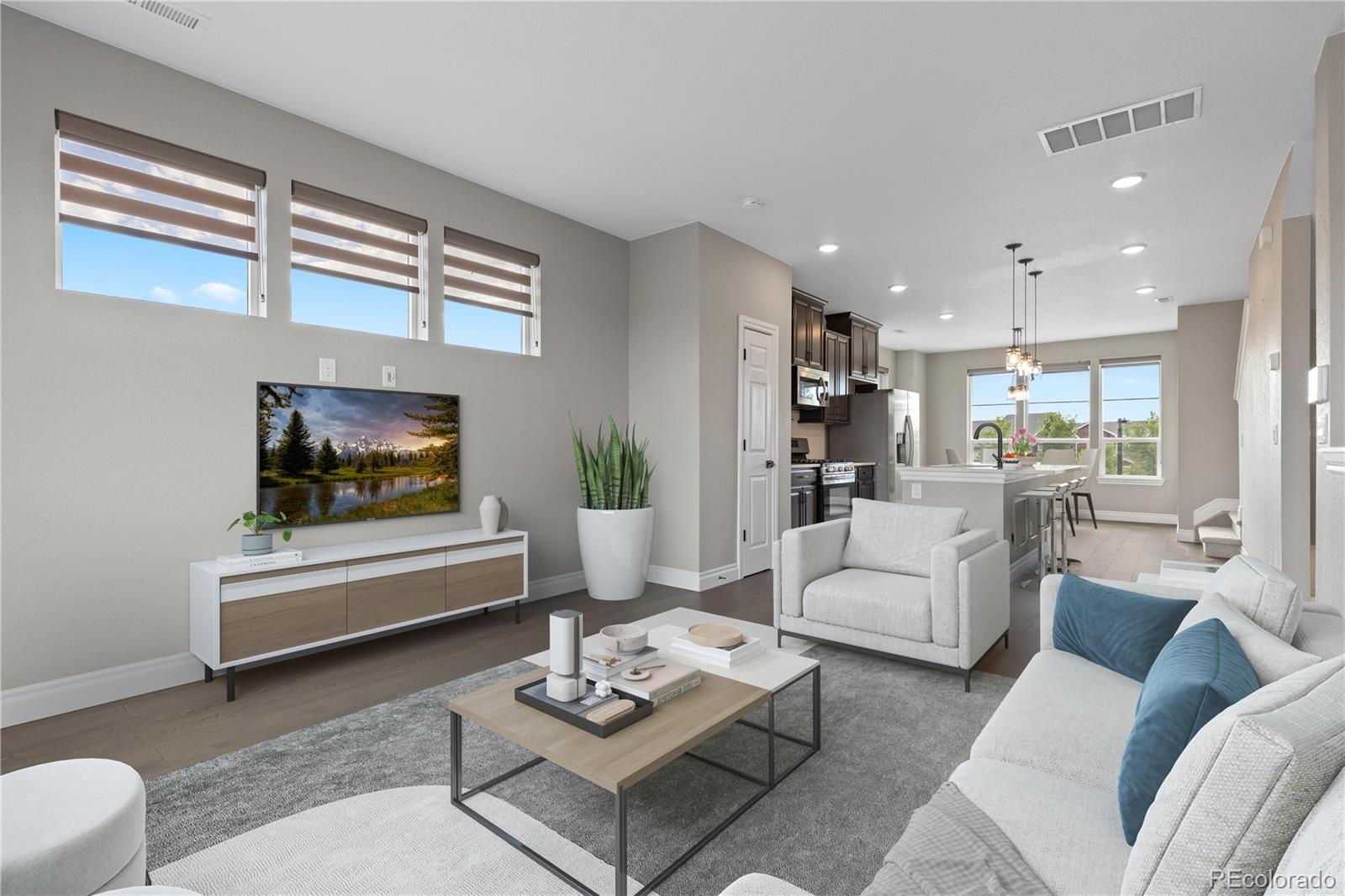4425 Cyan Circle #E, Castle Rock, CO 80109
$525,000
3
Beds
4
Baths
1,871
Sq Ft
Townhouse
Active
Listed by
Tamara Mattox
Kevin Kestenbaum
Redfin Corporation
MLS#
2760644
Source:
ML
About This Home
Home Facts
Townhouse
4 Baths
3 Bedrooms
Built in 2020
Price Summary
525,000
$280 per Sq. Ft.
MLS #:
2760644
Rooms & Interior
Bedrooms
Total Bedrooms:
3
Bathrooms
Total Bathrooms:
4
Full Bathrooms:
1
Interior
Living Area:
1,871 Sq. Ft.
Structure
Structure
Building Area:
1,871 Sq. Ft.
Year Built:
2020
Finances & Disclosures
Price:
$525,000
Price per Sq. Ft:
$280 per Sq. Ft.
Contact an Agent
Yes, I would like more information from Coldwell Banker. Please use and/or share my information with a Coldwell Banker agent to contact me about my real estate needs.
By clicking Contact I agree a Coldwell Banker Agent may contact me by phone or text message including by automated means and prerecorded messages about real estate services, and that I can access real estate services without providing my phone number. I acknowledge that I have read and agree to the Terms of Use and Privacy Notice.
Contact an Agent
Yes, I would like more information from Coldwell Banker. Please use and/or share my information with a Coldwell Banker agent to contact me about my real estate needs.
By clicking Contact I agree a Coldwell Banker Agent may contact me by phone or text message including by automated means and prerecorded messages about real estate services, and that I can access real estate services without providing my phone number. I acknowledge that I have read and agree to the Terms of Use and Privacy Notice.


