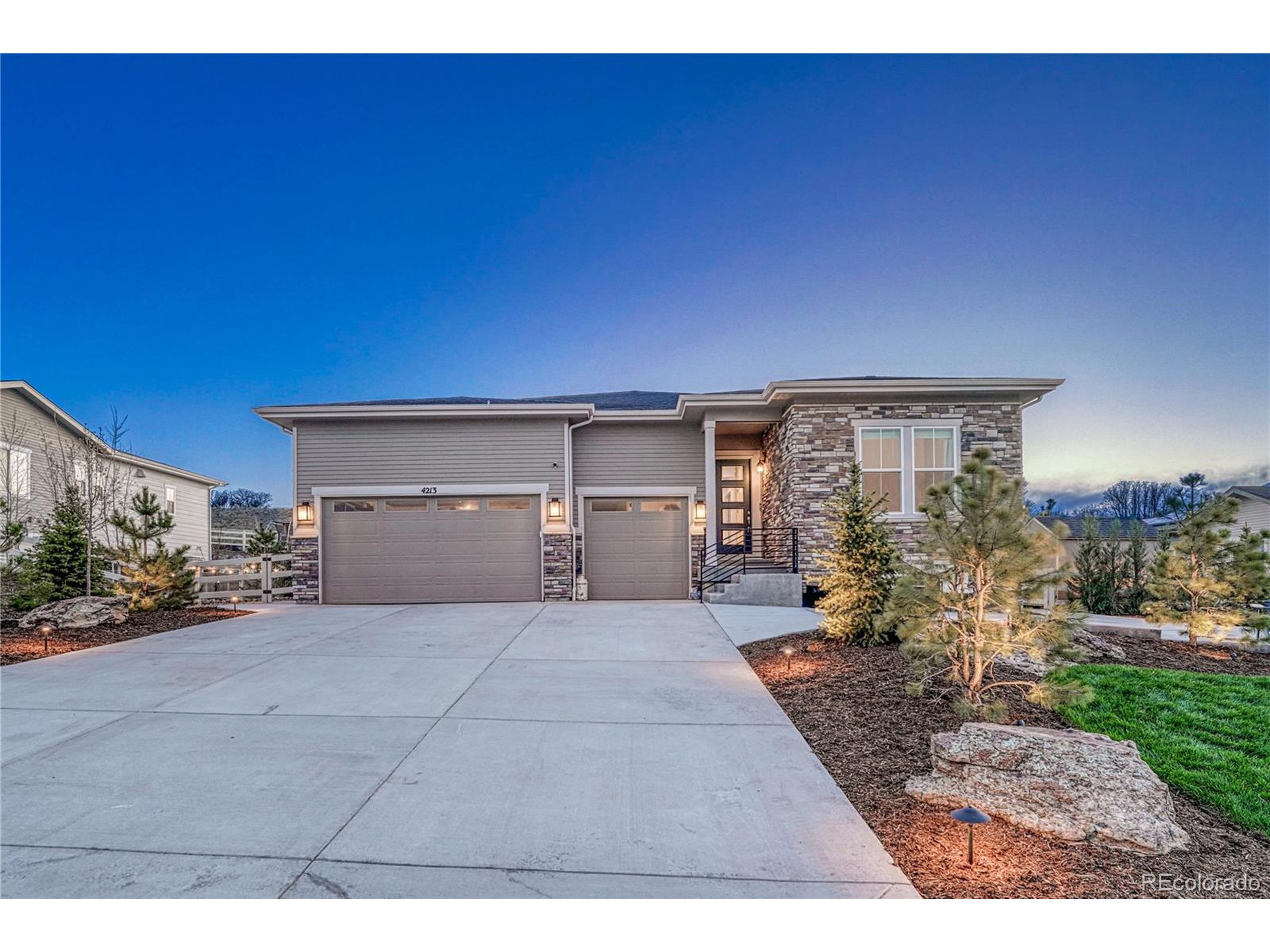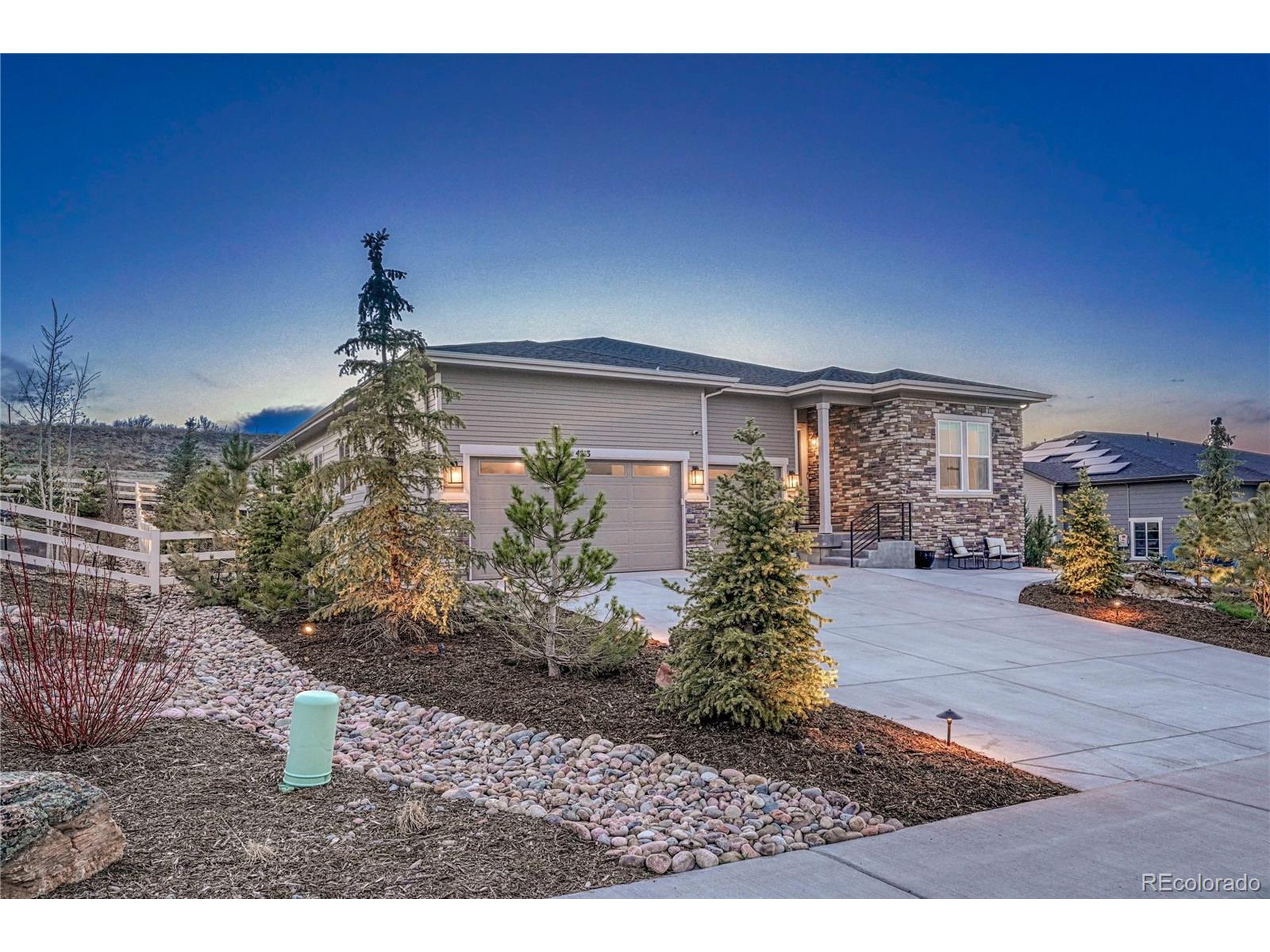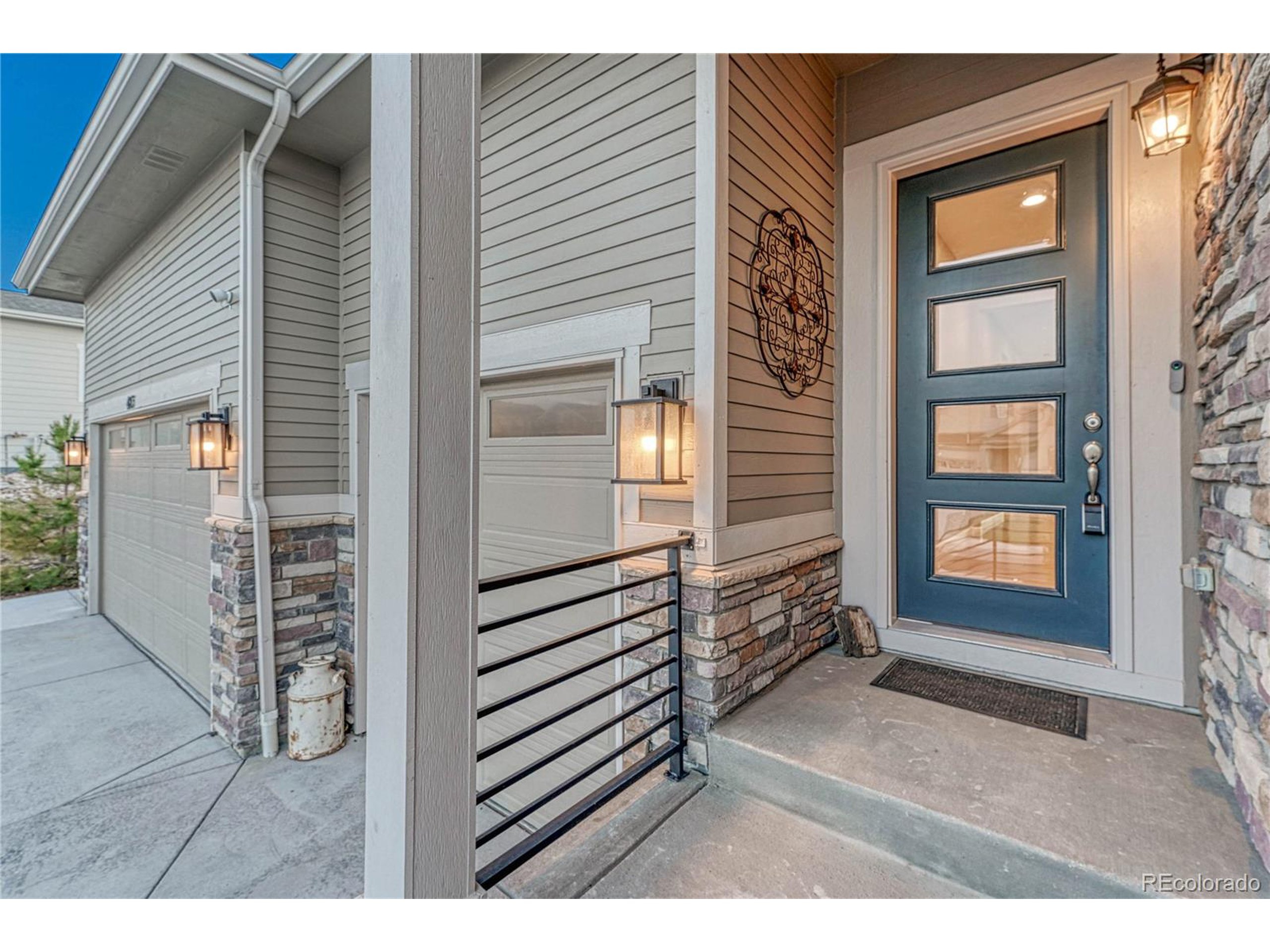4213 Hickory Oaks St, Castle Rock, CO 80104
$1,195,000
5
Beds
6
Baths
5,820
Sq Ft
Single Family
Active
Listed by
Christie Vincent
Keller Williams Action Realty LLC.
303-688-8300
Last updated:
April 30, 2025, 02:34 PM
MLS#
5631904
Source:
IRES
About This Home
Home Facts
Single Family
6 Baths
5 Bedrooms
Built in 2023
Price Summary
1,195,000
$205 per Sq. Ft.
MLS #:
5631904
Last Updated:
April 30, 2025, 02:34 PM
Added:
2 day(s) ago
Rooms & Interior
Bedrooms
Total Bedrooms:
5
Bathrooms
Total Bathrooms:
6
Full Bathrooms:
1
Interior
Living Area:
5,820 Sq. Ft.
Structure
Structure
Architectural Style:
Ranch, Residential-Detached
Building Area:
2,940 Sq. Ft.
Year Built:
2023
Lot
Lot Size (Sq. Ft):
14,810
Finances & Disclosures
Price:
$1,195,000
Price per Sq. Ft:
$205 per Sq. Ft.
Contact an Agent
Yes, I would like more information from Coldwell Banker. Please use and/or share my information with a Coldwell Banker agent to contact me about my real estate needs.
By clicking Contact I agree a Coldwell Banker Agent may contact me by phone or text message including by automated means and prerecorded messages about real estate services, and that I can access real estate services without providing my phone number. I acknowledge that I have read and agree to the Terms of Use and Privacy Notice.
Contact an Agent
Yes, I would like more information from Coldwell Banker. Please use and/or share my information with a Coldwell Banker agent to contact me about my real estate needs.
By clicking Contact I agree a Coldwell Banker Agent may contact me by phone or text message including by automated means and prerecorded messages about real estate services, and that I can access real estate services without providing my phone number. I acknowledge that I have read and agree to the Terms of Use and Privacy Notice.


