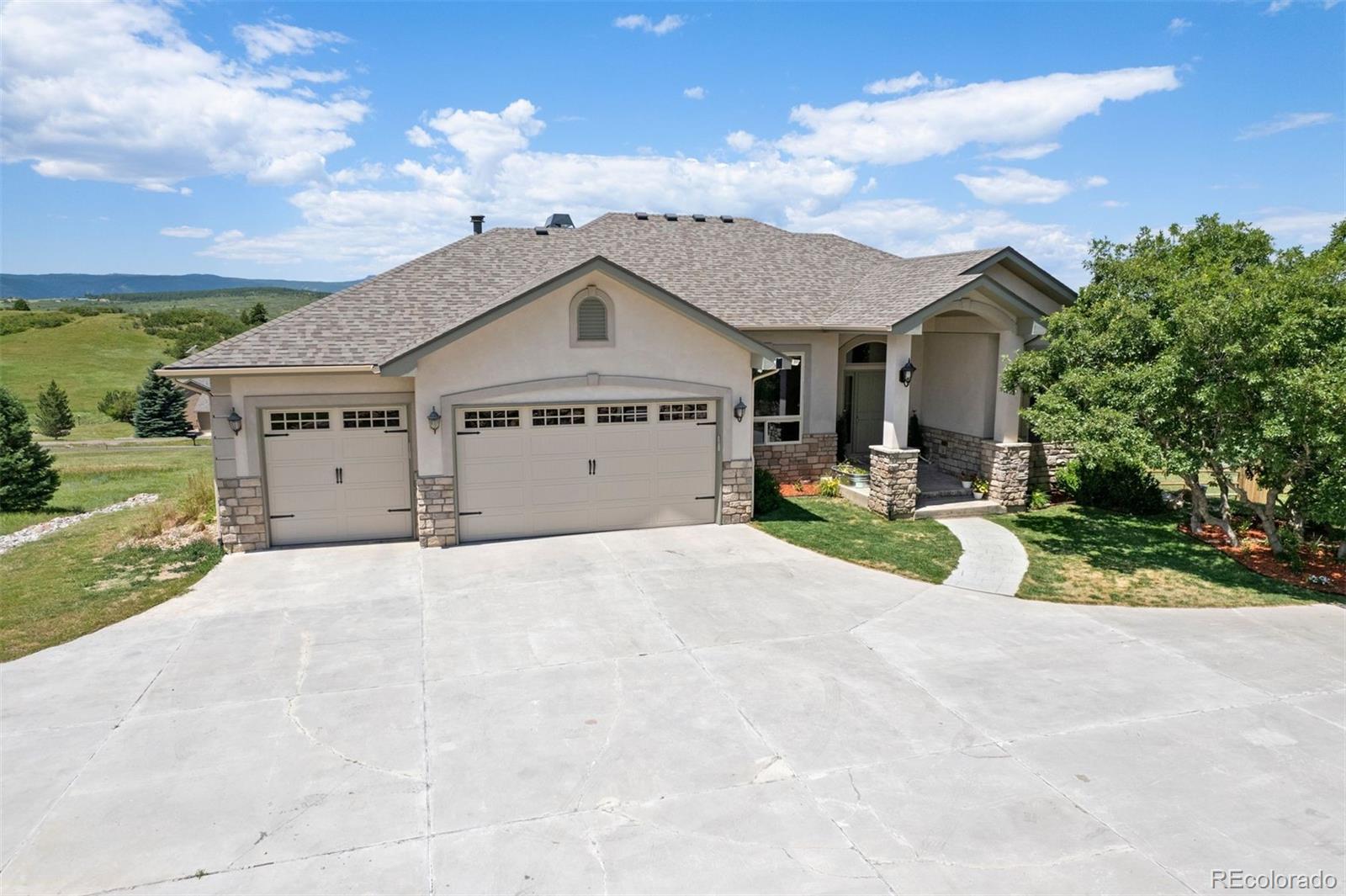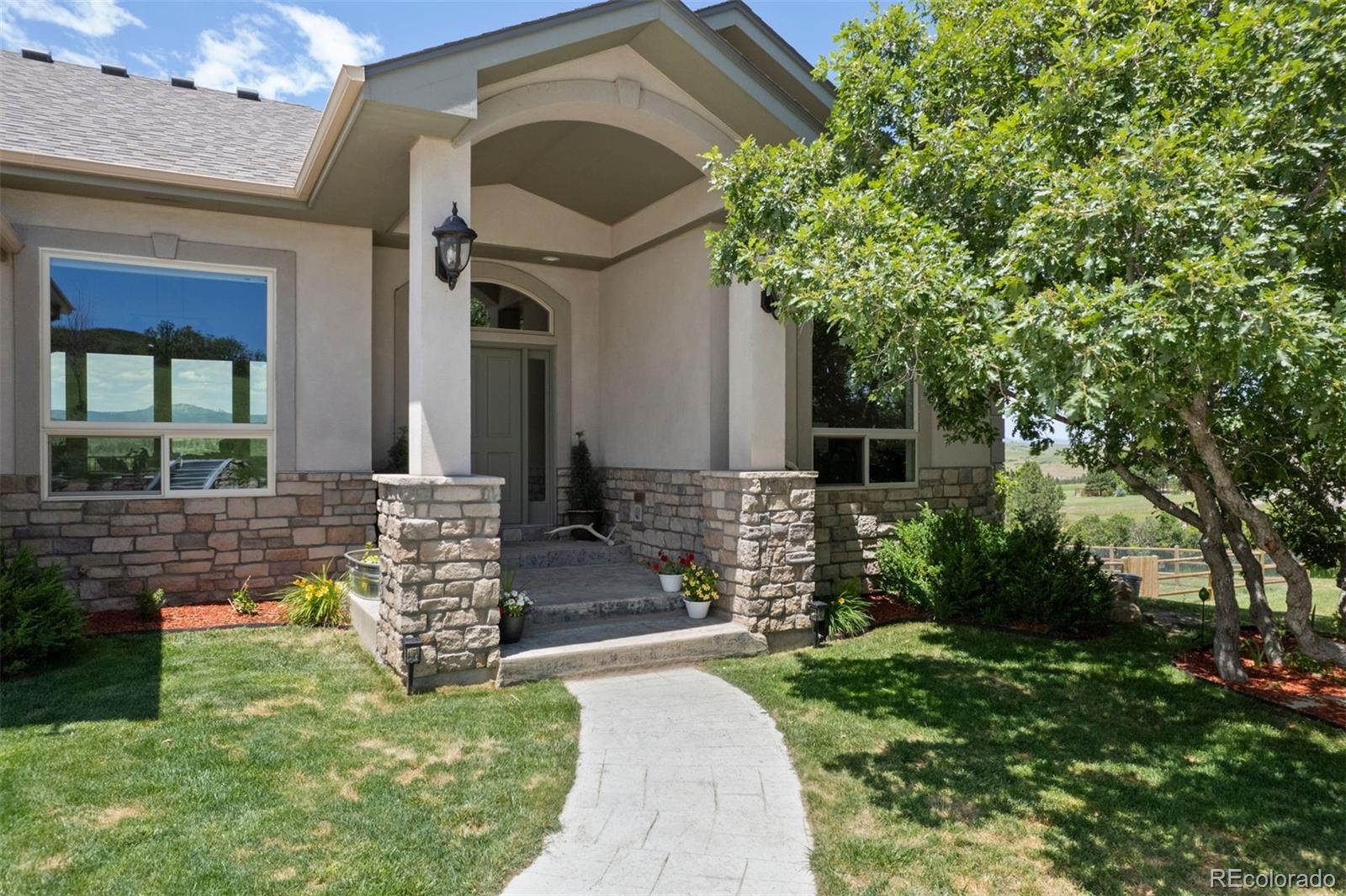


4002 Bell Mountain Drive, Castle Rock, CO 80104
Active
Listed by
Lisa Jones
Liv Sotheby'S International Realty
MLS#
5371445
Source:
ML
About This Home
Home Facts
Single Family
5 Baths
5 Bedrooms
Built in 2003
Price Summary
1,550,000
$321 per Sq. Ft.
MLS #:
5371445
Rooms & Interior
Bedrooms
Total Bedrooms:
5
Bathrooms
Total Bathrooms:
5
Full Bathrooms:
3
Interior
Living Area:
4,826 Sq. Ft.
Structure
Structure
Architectural Style:
Mountain Contemporary
Building Area:
4,826 Sq. Ft.
Year Built:
2003
Lot
Lot Size (Sq. Ft):
216,493
Finances & Disclosures
Price:
$1,550,000
Price per Sq. Ft:
$321 per Sq. Ft.
Contact an Agent
Yes, I would like more information from Coldwell Banker. Please use and/or share my information with a Coldwell Banker agent to contact me about my real estate needs.
By clicking Contact I agree a Coldwell Banker Agent may contact me by phone or text message including by automated means and prerecorded messages about real estate services, and that I can access real estate services without providing my phone number. I acknowledge that I have read and agree to the Terms of Use and Privacy Notice.
Contact an Agent
Yes, I would like more information from Coldwell Banker. Please use and/or share my information with a Coldwell Banker agent to contact me about my real estate needs.
By clicking Contact I agree a Coldwell Banker Agent may contact me by phone or text message including by automated means and prerecorded messages about real estate services, and that I can access real estate services without providing my phone number. I acknowledge that I have read and agree to the Terms of Use and Privacy Notice.