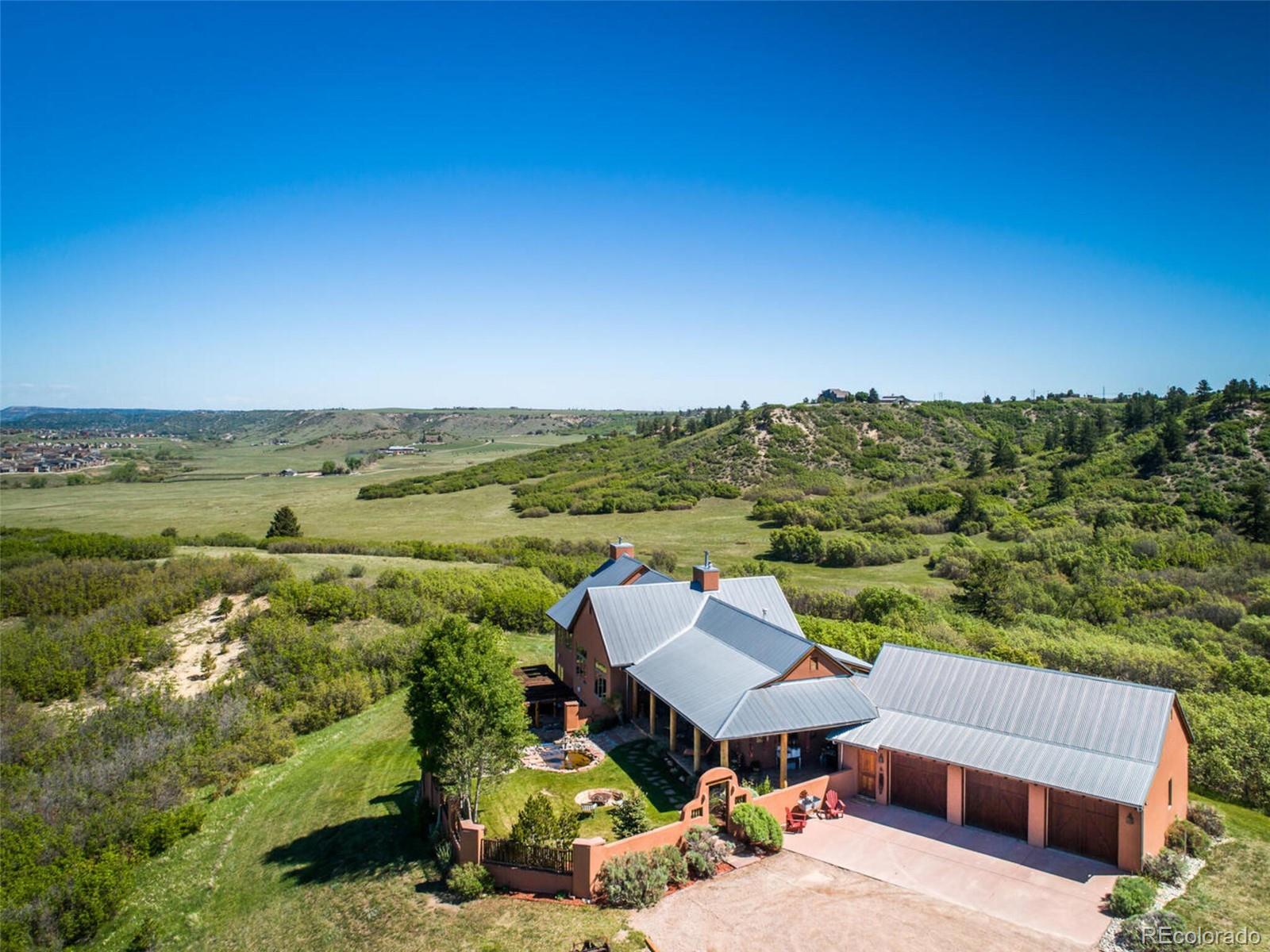Local Realty Service Provided By: Coldwell Banker Collegiate Peaks Realty

3881 Stone Canon Ranch Road, Castle Rock, CO 80104
$2,100,000
4
Beds
3
Baths
5,048
Sq Ft
Single Family
Sold
Listed by
Elaine Stucy
Bought with Coldwell Banker Realty 24
Liv Sotheby'S International Realty
MLS#
7172634
Source:
ML
Sorry, we are unable to map this address
About This Home
Home Facts
Single Family
3 Baths
4 Bedrooms
Built in 2002
Price Summary
2,200,000
$435 per Sq. Ft.
MLS #:
7172634
Rooms & Interior
Bedrooms
Total Bedrooms:
4
Bathrooms
Total Bathrooms:
3
Full Bathrooms:
1
Interior
Living Area:
5,048 Sq. Ft.
Structure
Structure
Architectural Style:
Spanish
Year Built:
2002
Lot
Lot Size (Sq. Ft):
1,524,600
Finances & Disclosures
Price:
$2,200,000
Price per Sq. Ft:
$435 per Sq. Ft.
Based on information submitted to the MLS GRID as of August 24, 2023 08:01 AM. All data is obtained from various sources and may not have been verified by broker or MLS GRID. Supplied Open House information is subject to change without notice. All information should be independently reviewed and verified for accuracy. Properties may or may not be listed by the office/agent presenting the information.