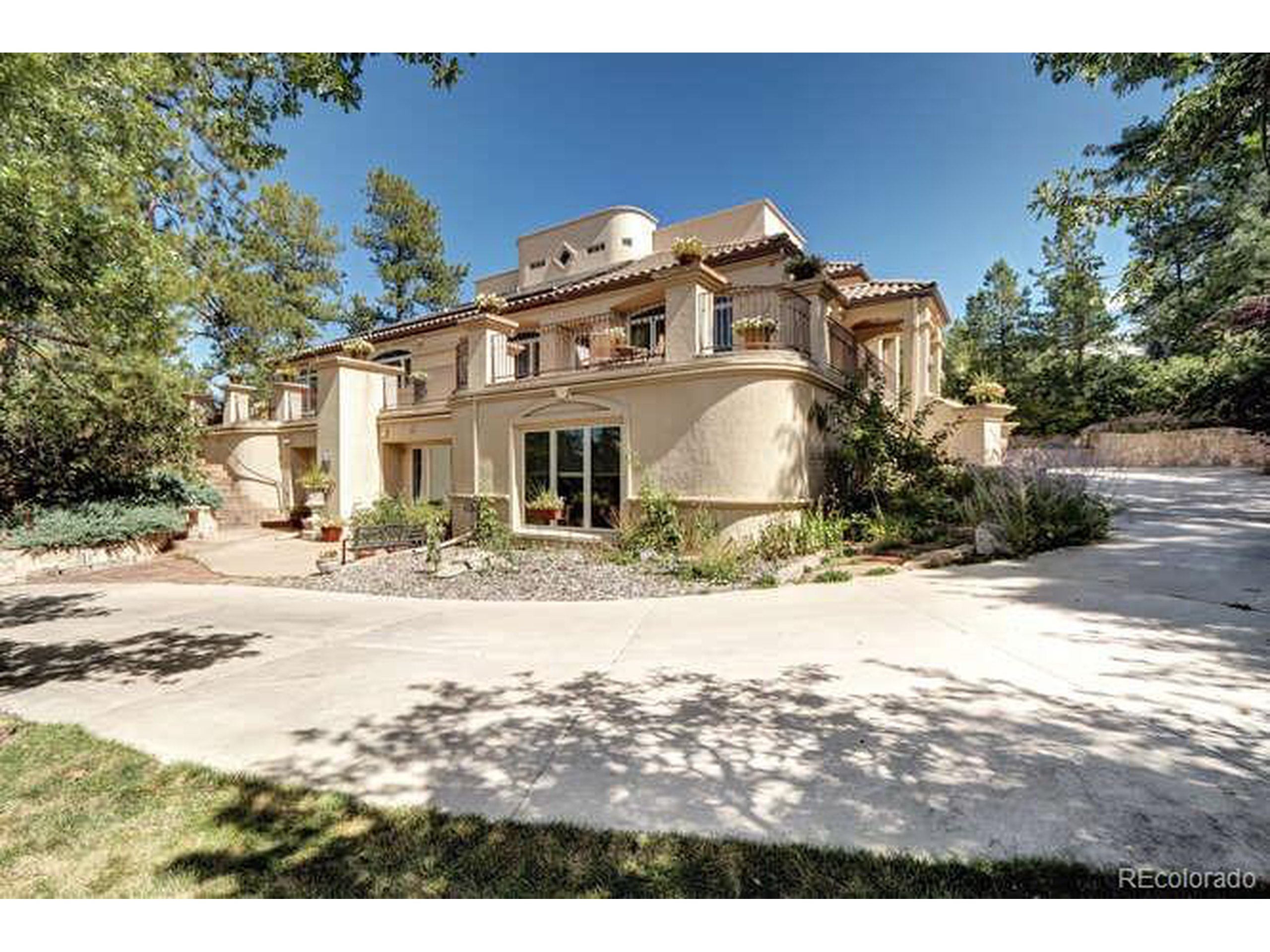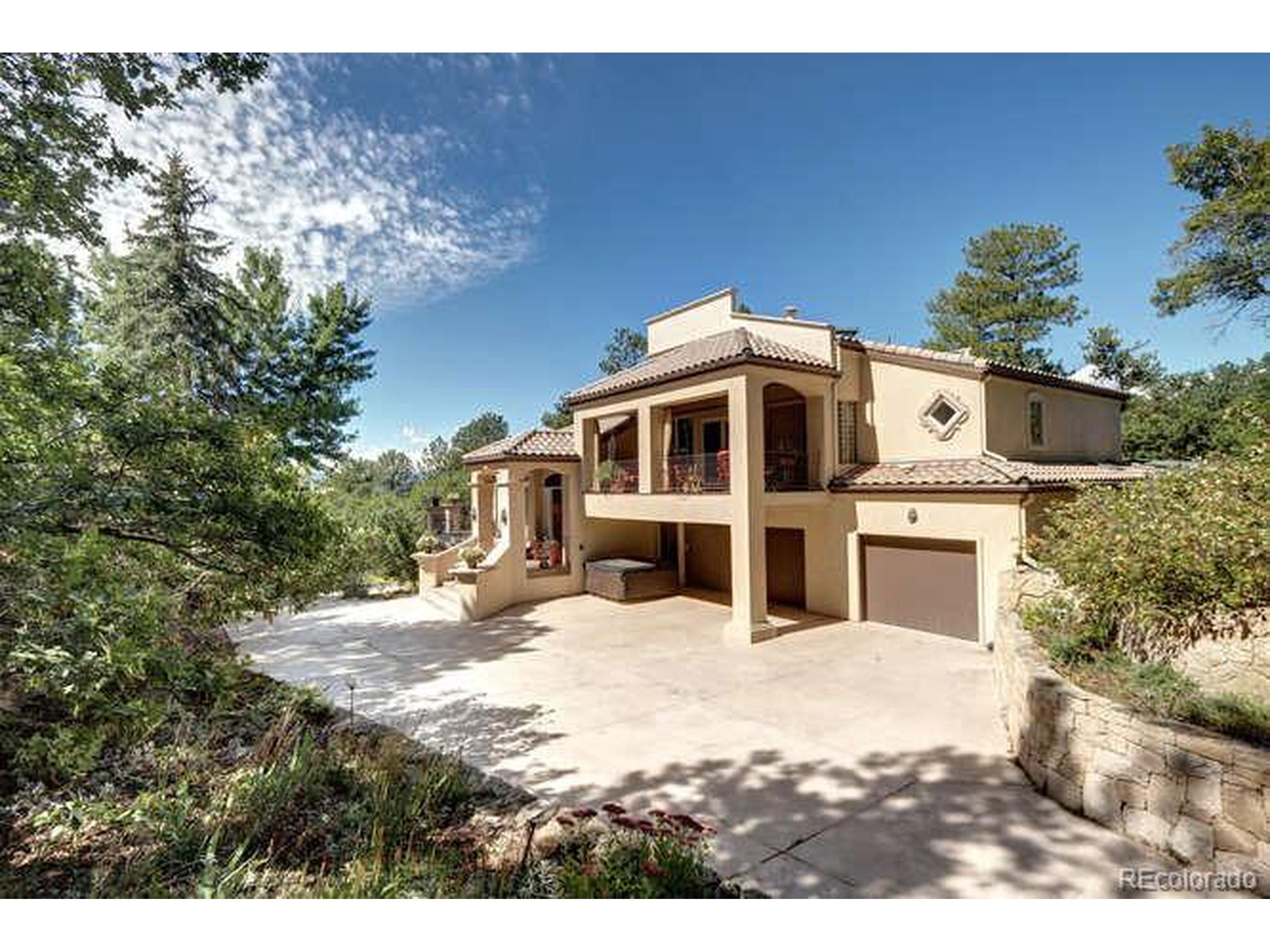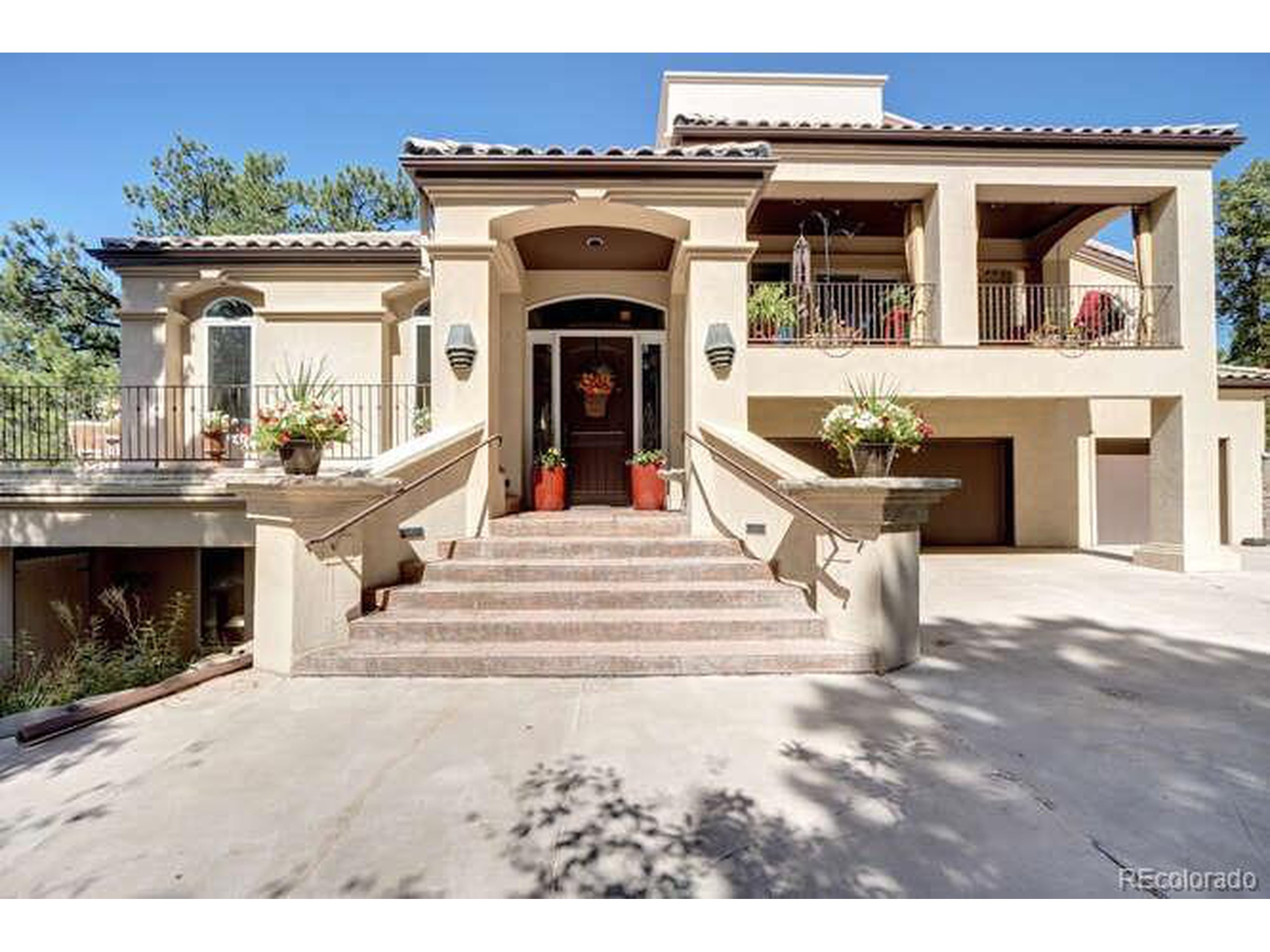


Listed by
Lisa M. Taylor
Compass - Denver
303-536-1786
Last updated:
October 8, 2025, 08:45 PM
MLS#
3083530
Source:
IRES
About This Home
Home Facts
Single Family
5 Baths
3 Bedrooms
Built in 1992
Price Summary
1,995,000
$355 per Sq. Ft.
MLS #:
3083530
Last Updated:
October 8, 2025, 08:45 PM
Added:
9 day(s) ago
Rooms & Interior
Bedrooms
Total Bedrooms:
3
Bathrooms
Total Bathrooms:
5
Full Bathrooms:
3
Interior
Living Area:
5,605 Sq. Ft.
Structure
Structure
Architectural Style:
Residential-Detached, Two
Building Area:
4,005 Sq. Ft.
Year Built:
1992
Lot
Lot Size (Sq. Ft):
57,063
Finances & Disclosures
Price:
$1,995,000
Price per Sq. Ft:
$355 per Sq. Ft.
Contact an Agent
Yes, I would like more information from Coldwell Banker. Please use and/or share my information with a Coldwell Banker agent to contact me about my real estate needs.
By clicking Contact I agree a Coldwell Banker Agent may contact me by phone or text message including by automated means and prerecorded messages about real estate services, and that I can access real estate services without providing my phone number. I acknowledge that I have read and agree to the Terms of Use and Privacy Notice.
Contact an Agent
Yes, I would like more information from Coldwell Banker. Please use and/or share my information with a Coldwell Banker agent to contact me about my real estate needs.
By clicking Contact I agree a Coldwell Banker Agent may contact me by phone or text message including by automated means and prerecorded messages about real estate services, and that I can access real estate services without providing my phone number. I acknowledge that I have read and agree to the Terms of Use and Privacy Notice.