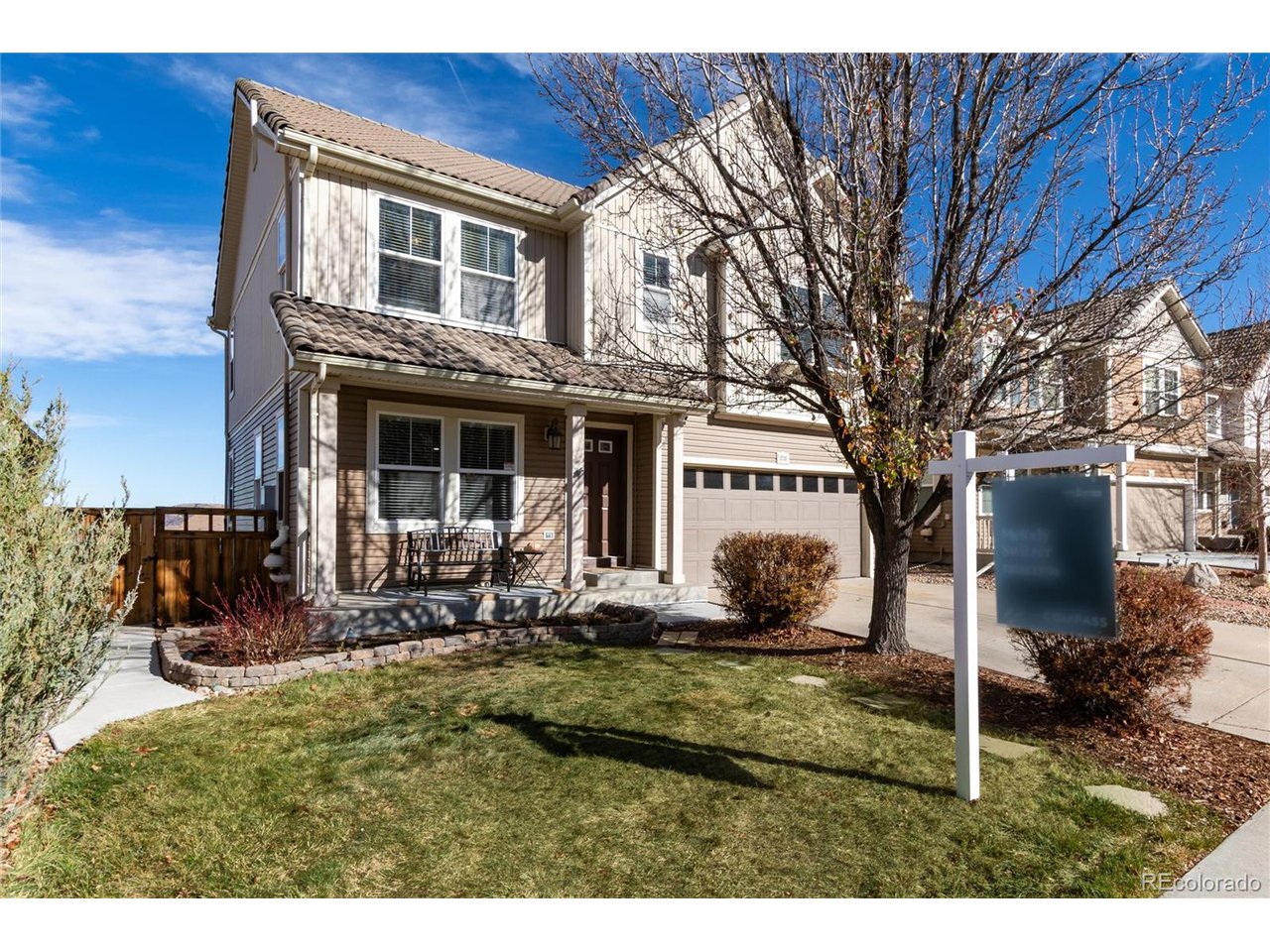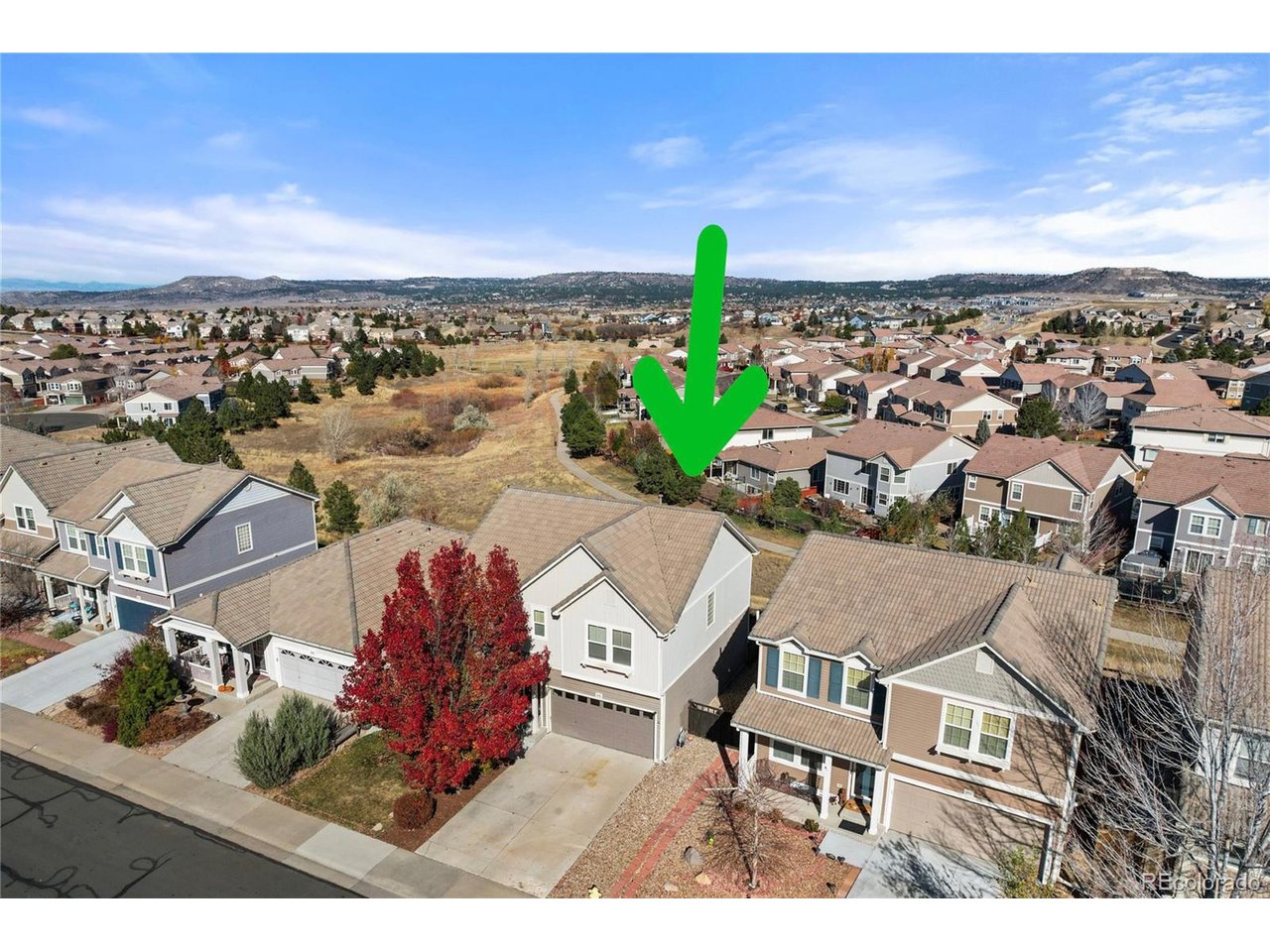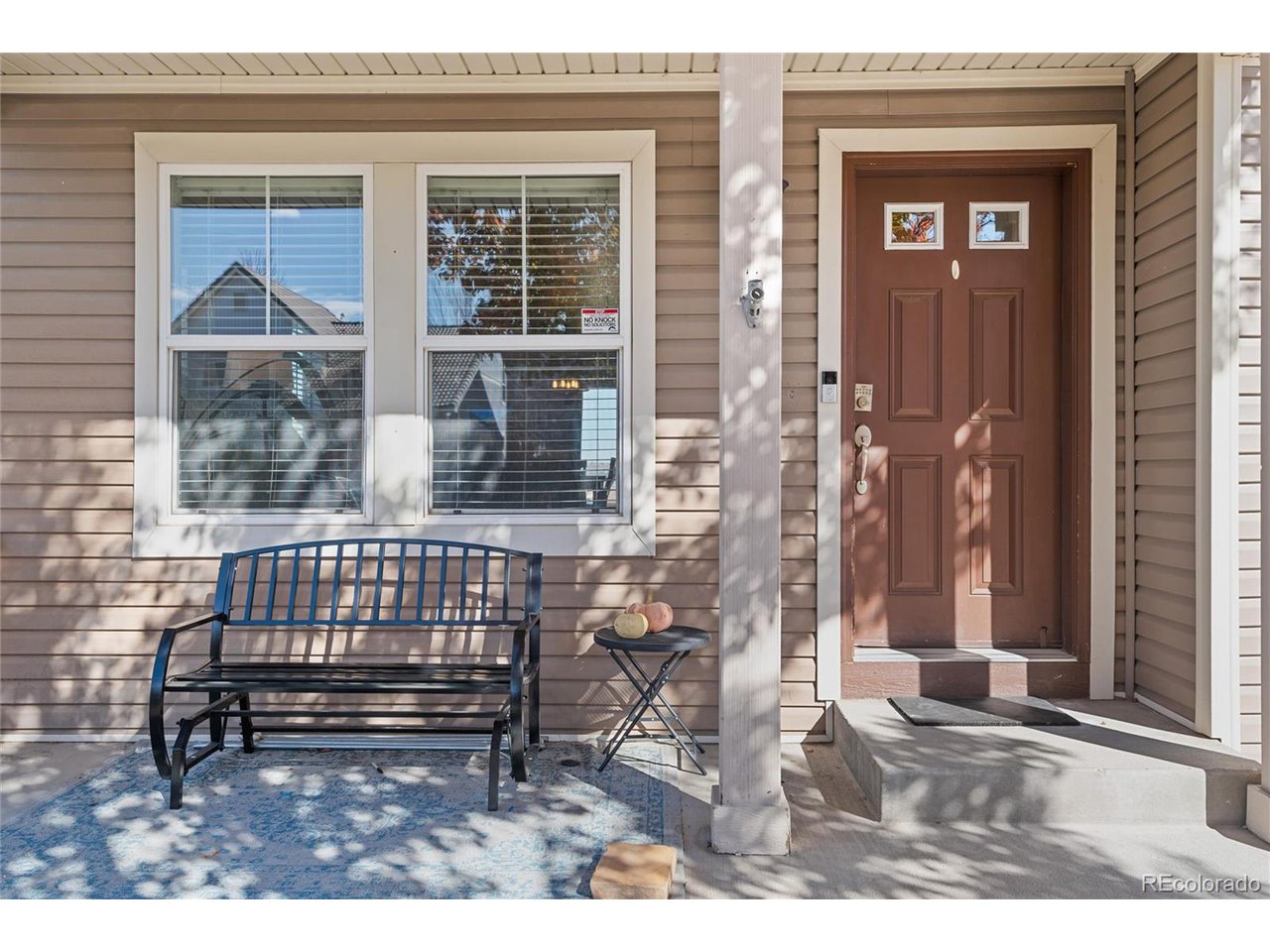


3735 Dinosaur St, Castle Rock, CO 80109
$605,000
4
Beds
4
Baths
2,703
Sq Ft
Single Family
Pending
Listed by
Three Lanterns Group
Melody Switzer
Compass - Denver
303-536-1786
Last updated:
January 3, 2026, 08:37 AM
MLS#
5458801
Source:
IRES
About This Home
Home Facts
Single Family
4 Baths
4 Bedrooms
Built in 2006
Price Summary
605,000
$223 per Sq. Ft.
MLS #:
5458801
Last Updated:
January 3, 2026, 08:37 AM
Added:
2 month(s) ago
Rooms & Interior
Bedrooms
Total Bedrooms:
4
Bathrooms
Total Bathrooms:
4
Full Bathrooms:
2
Interior
Living Area:
2,703 Sq. Ft.
Structure
Structure
Building Area:
2,703 Sq. Ft.
Year Built:
2006
Lot
Lot Size (Sq. Ft):
4,051
Finances & Disclosures
Price:
$605,000
Price per Sq. Ft:
$223 per Sq. Ft.
Contact an Agent
Yes, I would like more information. Please use and/or share my information with a Coldwell Banker ® affiliated agent to contact me about my real estate needs. By clicking Contact, I request to be contacted by phone or text message and consent to being contacted by automated means. I understand that my consent to receive calls or texts is not a condition of purchasing any property, goods, or services. Alternatively, I understand that I can access real estate services by email or I can contact the agent myself.
If a Coldwell Banker affiliated agent is not available in the area where I need assistance, I agree to be contacted by a real estate agent affiliated with another brand owned or licensed by Anywhere Real Estate (BHGRE®, CENTURY 21®, Corcoran®, ERA®, or Sotheby's International Realty®). I acknowledge that I have read and agree to the terms of use and privacy notice.
Contact an Agent
Yes, I would like more information. Please use and/or share my information with a Coldwell Banker ® affiliated agent to contact me about my real estate needs. By clicking Contact, I request to be contacted by phone or text message and consent to being contacted by automated means. I understand that my consent to receive calls or texts is not a condition of purchasing any property, goods, or services. Alternatively, I understand that I can access real estate services by email or I can contact the agent myself.
If a Coldwell Banker affiliated agent is not available in the area where I need assistance, I agree to be contacted by a real estate agent affiliated with another brand owned or licensed by Anywhere Real Estate (BHGRE®, CENTURY 21®, Corcoran®, ERA®, or Sotheby's International Realty®). I acknowledge that I have read and agree to the terms of use and privacy notice.