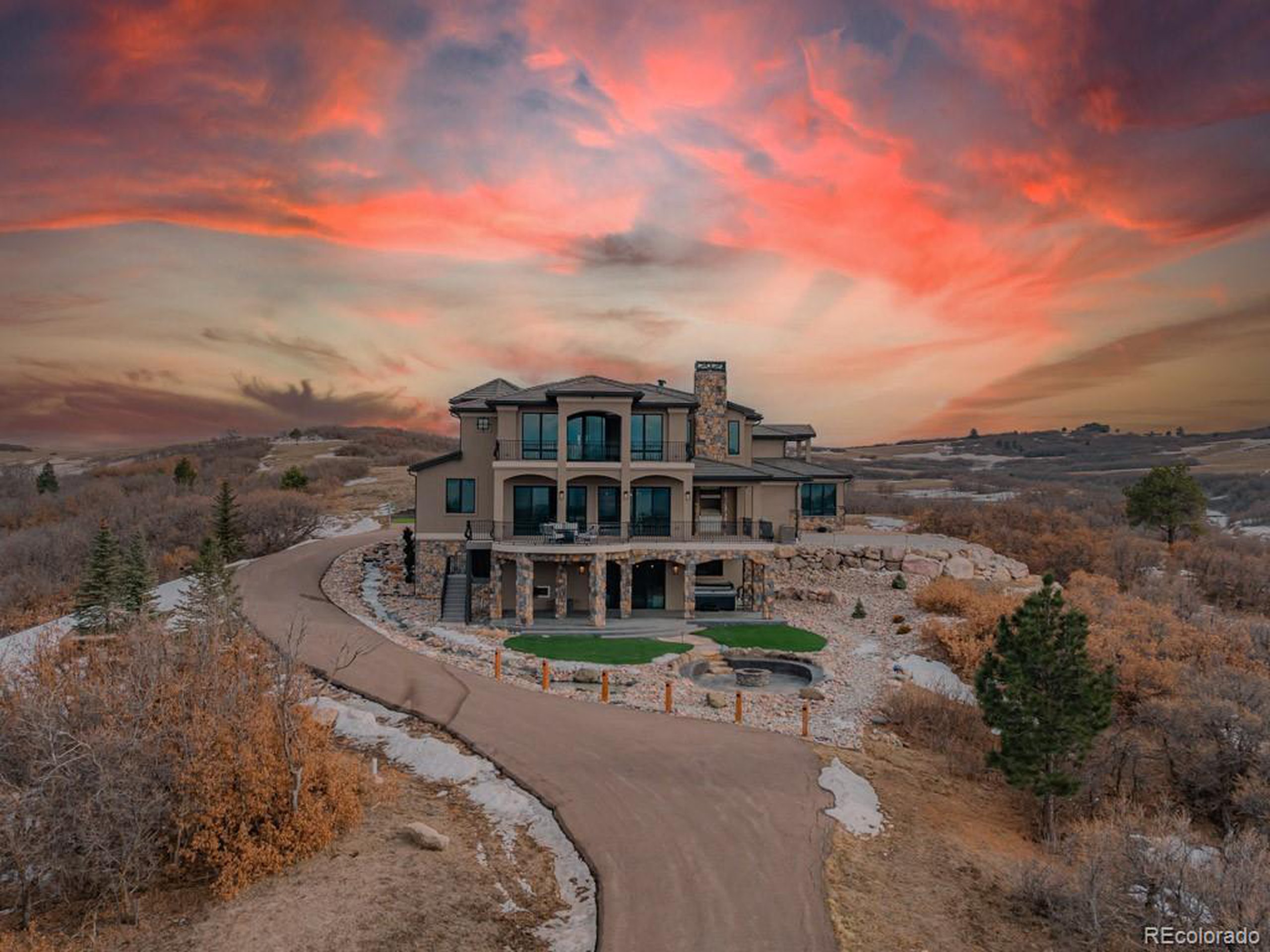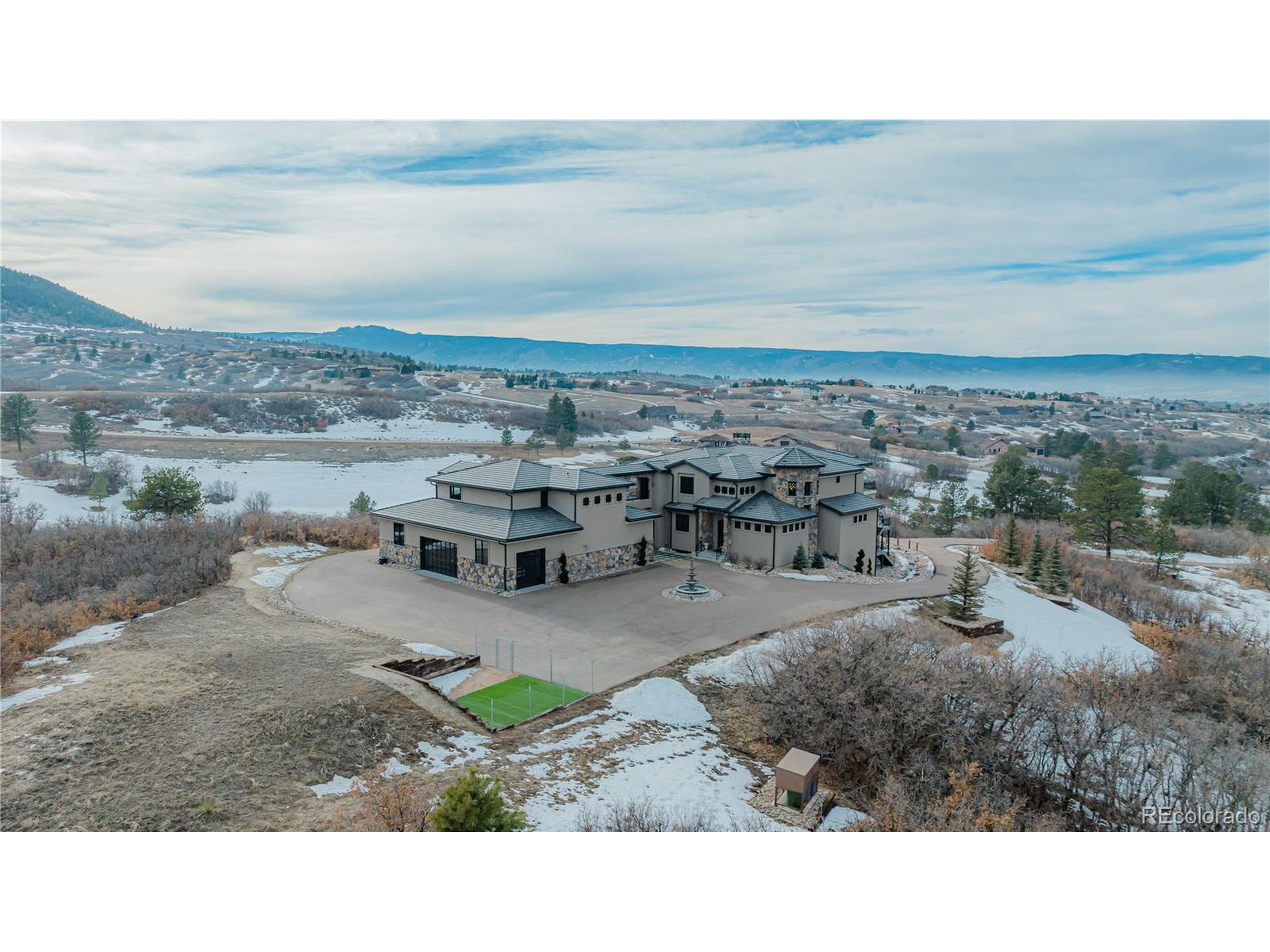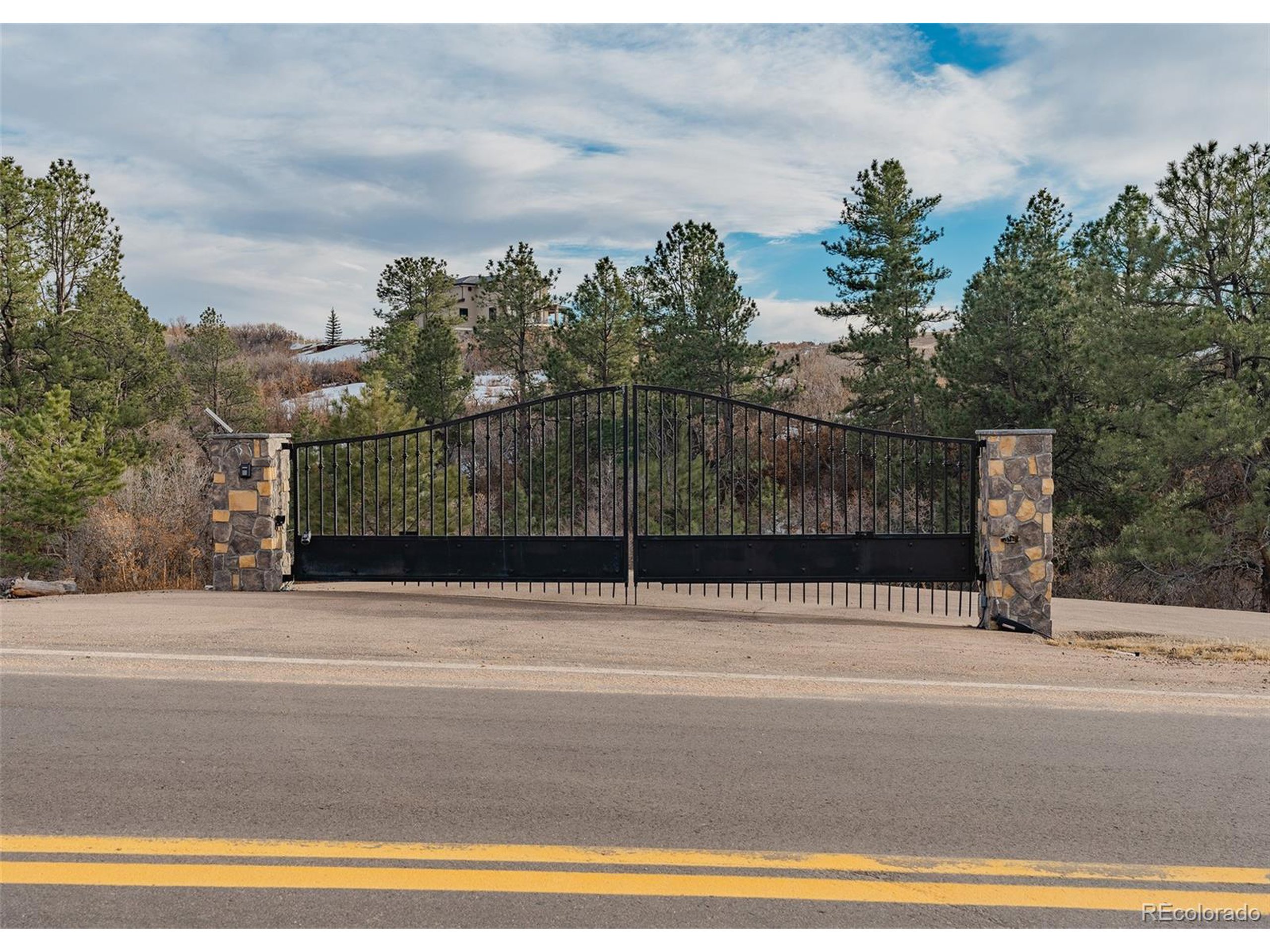


3520 Castle Butte Dr, Castle Rock, CO 80109
Active
Listed by
Joan Pratt
RE/MAX Professionals
303-799-9898
Last updated:
July 12, 2025, 02:28 PM
MLS#
5860824
Source:
IRES
About This Home
Home Facts
Single Family
5 Baths
5 Bedrooms
Built in 2019
Price Summary
3,888,888
$484 per Sq. Ft.
MLS #:
5860824
Last Updated:
July 12, 2025, 02:28 PM
Added:
5 month(s) ago
Rooms & Interior
Bedrooms
Total Bedrooms:
5
Bathrooms
Total Bathrooms:
5
Full Bathrooms:
2
Interior
Living Area:
8,025 Sq. Ft.
Structure
Structure
Architectural Style:
Chalet, Contemporary/Modern, Residential-Detached, Two
Building Area:
5,799 Sq. Ft.
Year Built:
2019
Lot
Lot Size (Sq. Ft):
927,828
Finances & Disclosures
Price:
$3,888,888
Price per Sq. Ft:
$484 per Sq. Ft.
Contact an Agent
Yes, I would like more information from Coldwell Banker. Please use and/or share my information with a Coldwell Banker agent to contact me about my real estate needs.
By clicking Contact I agree a Coldwell Banker Agent may contact me by phone or text message including by automated means and prerecorded messages about real estate services, and that I can access real estate services without providing my phone number. I acknowledge that I have read and agree to the Terms of Use and Privacy Notice.
Contact an Agent
Yes, I would like more information from Coldwell Banker. Please use and/or share my information with a Coldwell Banker agent to contact me about my real estate needs.
By clicking Contact I agree a Coldwell Banker Agent may contact me by phone or text message including by automated means and prerecorded messages about real estate services, and that I can access real estate services without providing my phone number. I acknowledge that I have read and agree to the Terms of Use and Privacy Notice.