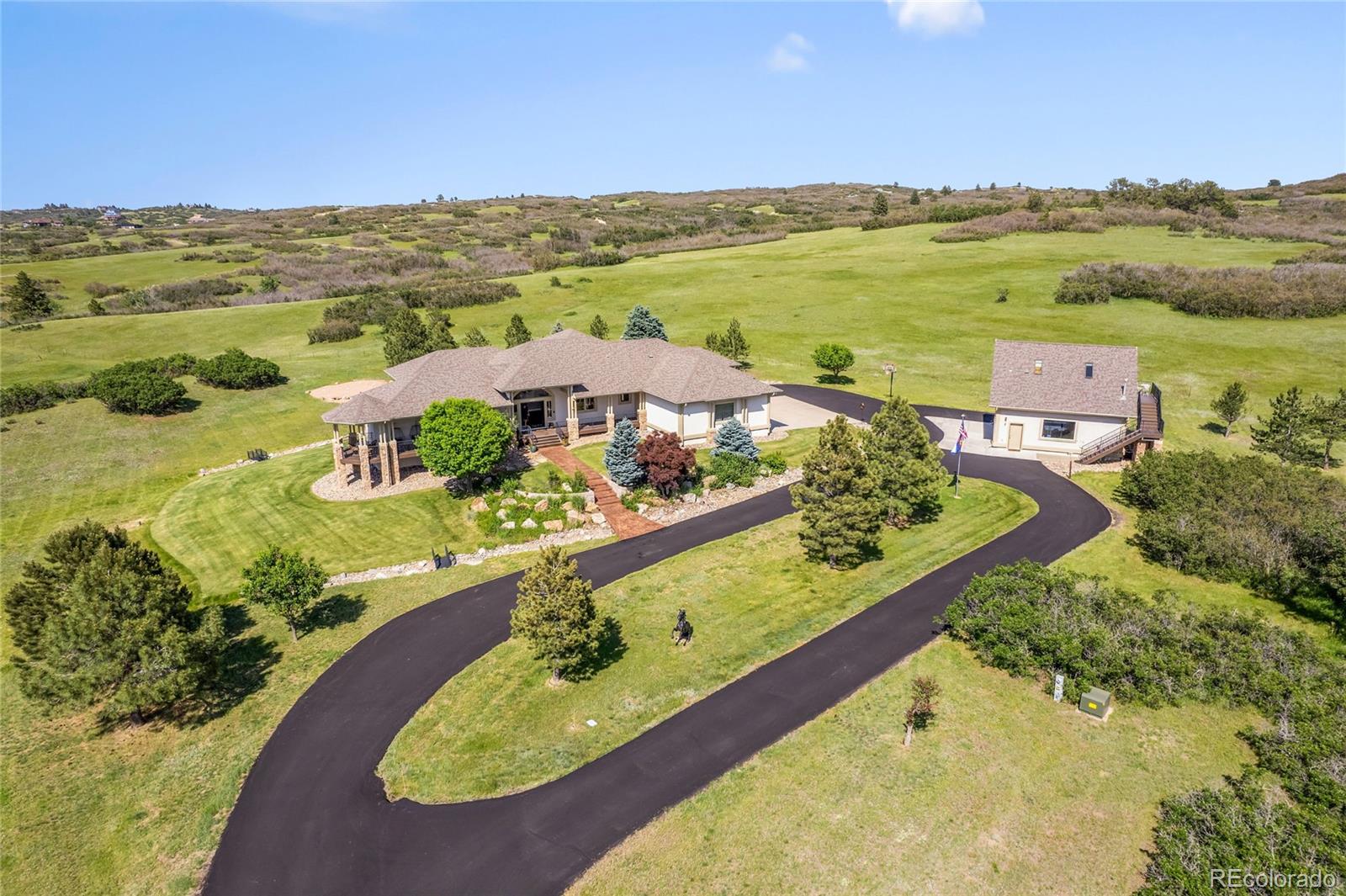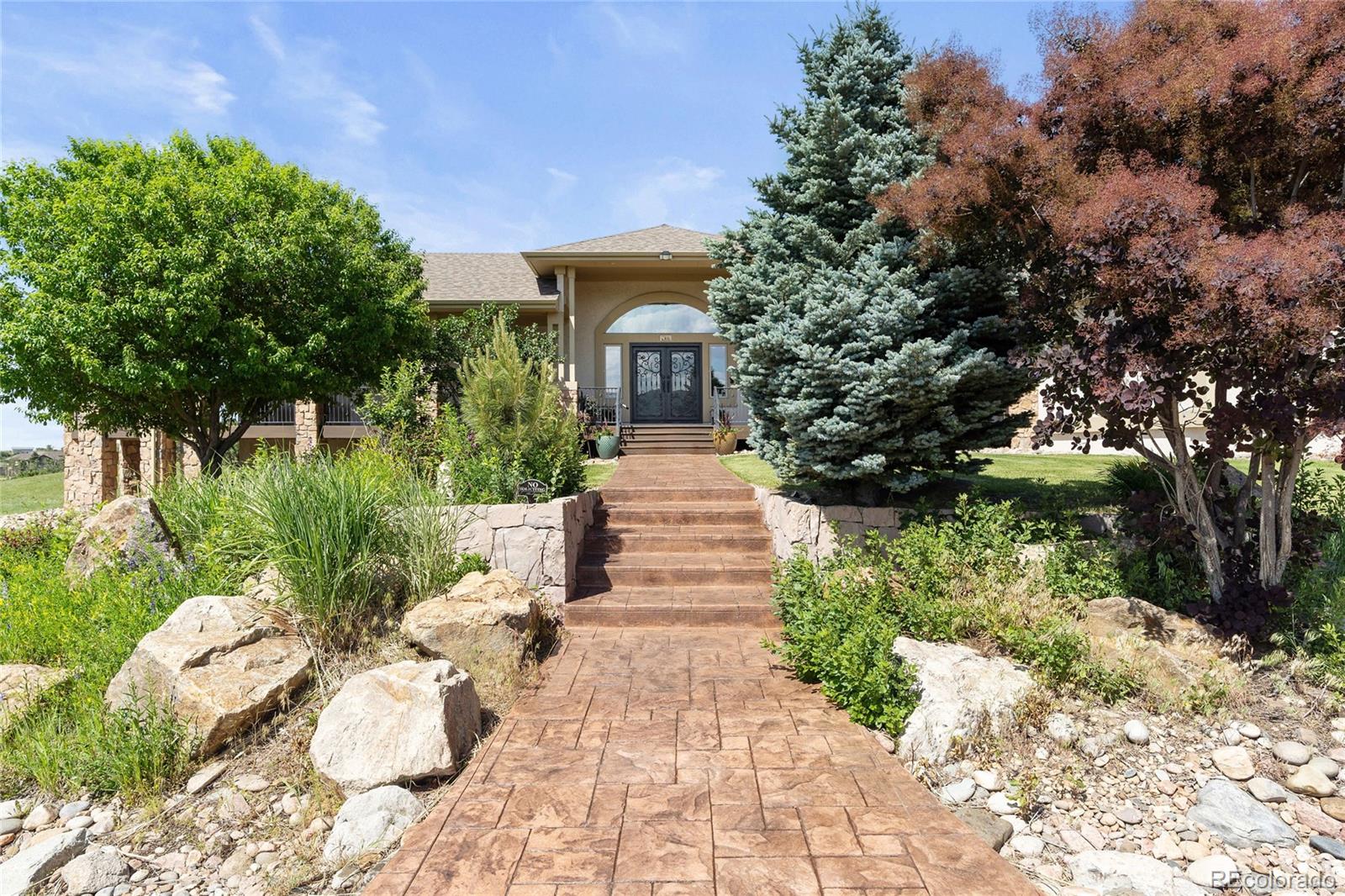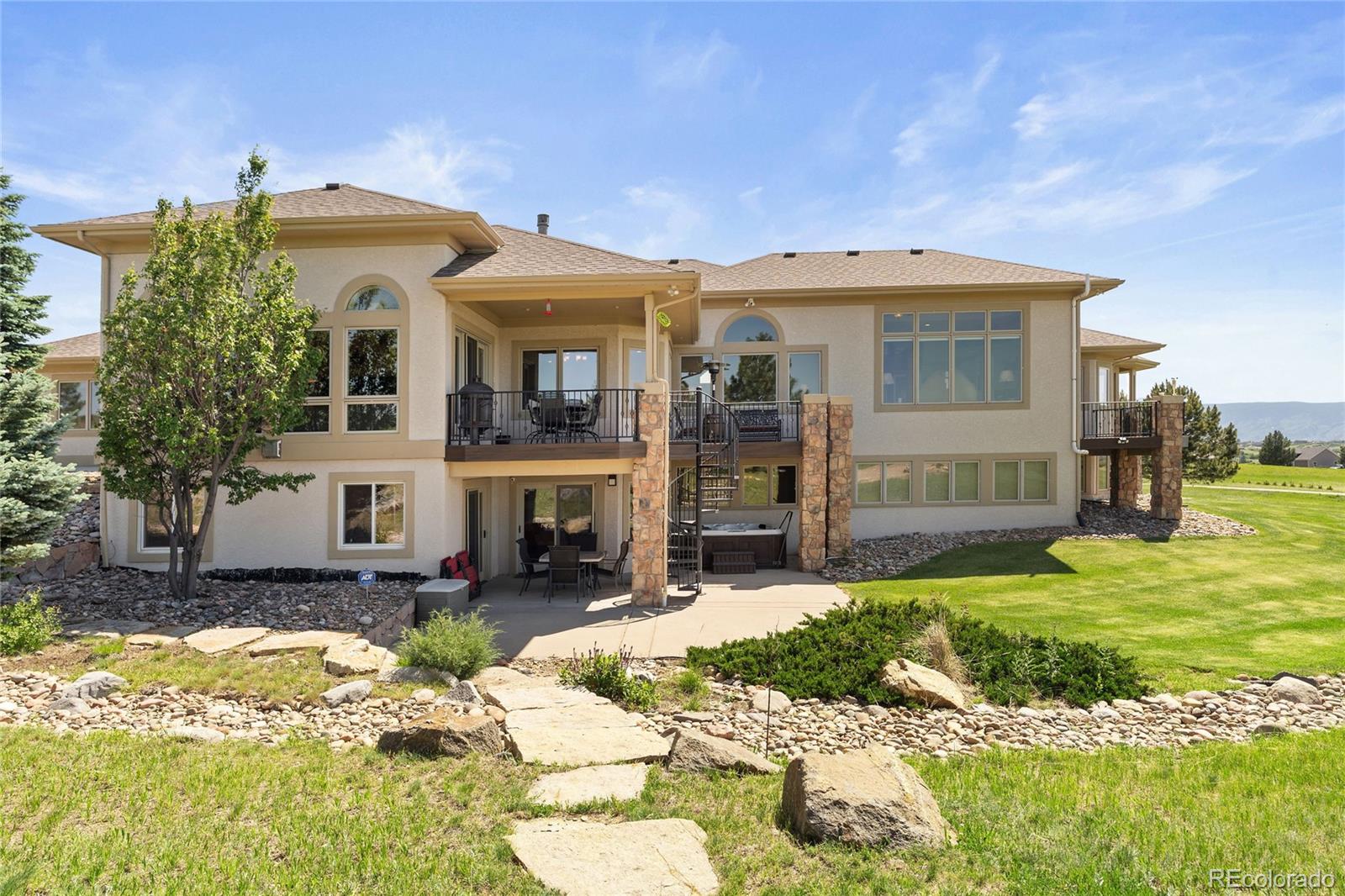


3358 Castle Butte Drive, Castle Rock, CO 80109
Active
About This Home
Home Facts
Single Family
6 Baths
6 Bedrooms
Built in 2001
Price Summary
2,285,000
$325 per Sq. Ft.
MLS #:
4970114
Rooms & Interior
Bedrooms
Total Bedrooms:
6
Bathrooms
Total Bathrooms:
6
Full Bathrooms:
3
Interior
Living Area:
7,014 Sq. Ft.
Structure
Structure
Architectural Style:
Traditional
Building Area:
7,014 Sq. Ft.
Year Built:
2001
Lot
Lot Size (Sq. Ft):
196,020
Finances & Disclosures
Price:
$2,285,000
Price per Sq. Ft:
$325 per Sq. Ft.
Contact an Agent
Yes, I would like more information from Coldwell Banker. Please use and/or share my information with a Coldwell Banker agent to contact me about my real estate needs.
By clicking Contact I agree a Coldwell Banker Agent may contact me by phone or text message including by automated means and prerecorded messages about real estate services, and that I can access real estate services without providing my phone number. I acknowledge that I have read and agree to the Terms of Use and Privacy Notice.
Contact an Agent
Yes, I would like more information from Coldwell Banker. Please use and/or share my information with a Coldwell Banker agent to contact me about my real estate needs.
By clicking Contact I agree a Coldwell Banker Agent may contact me by phone or text message including by automated means and prerecorded messages about real estate services, and that I can access real estate services without providing my phone number. I acknowledge that I have read and agree to the Terms of Use and Privacy Notice.