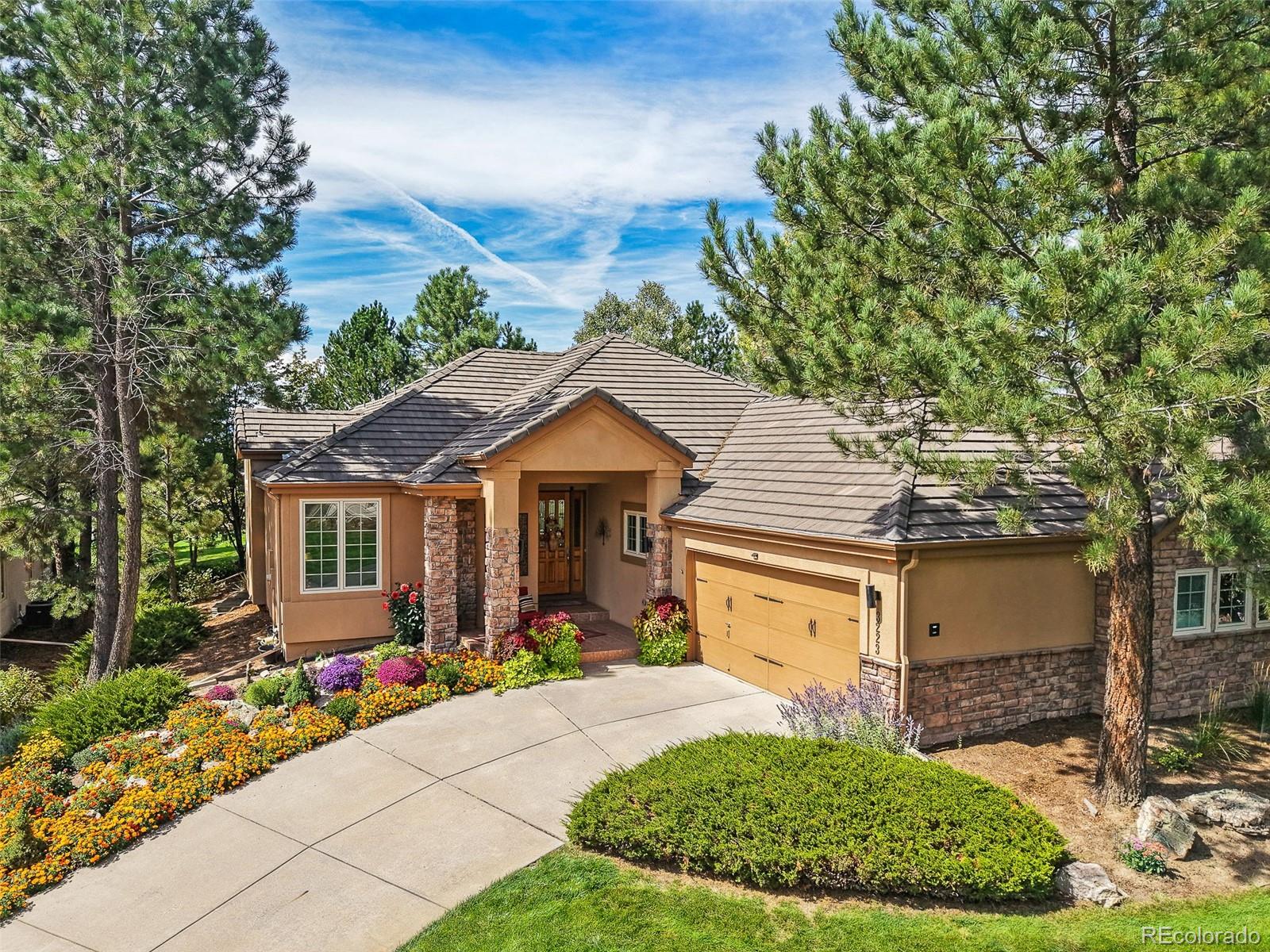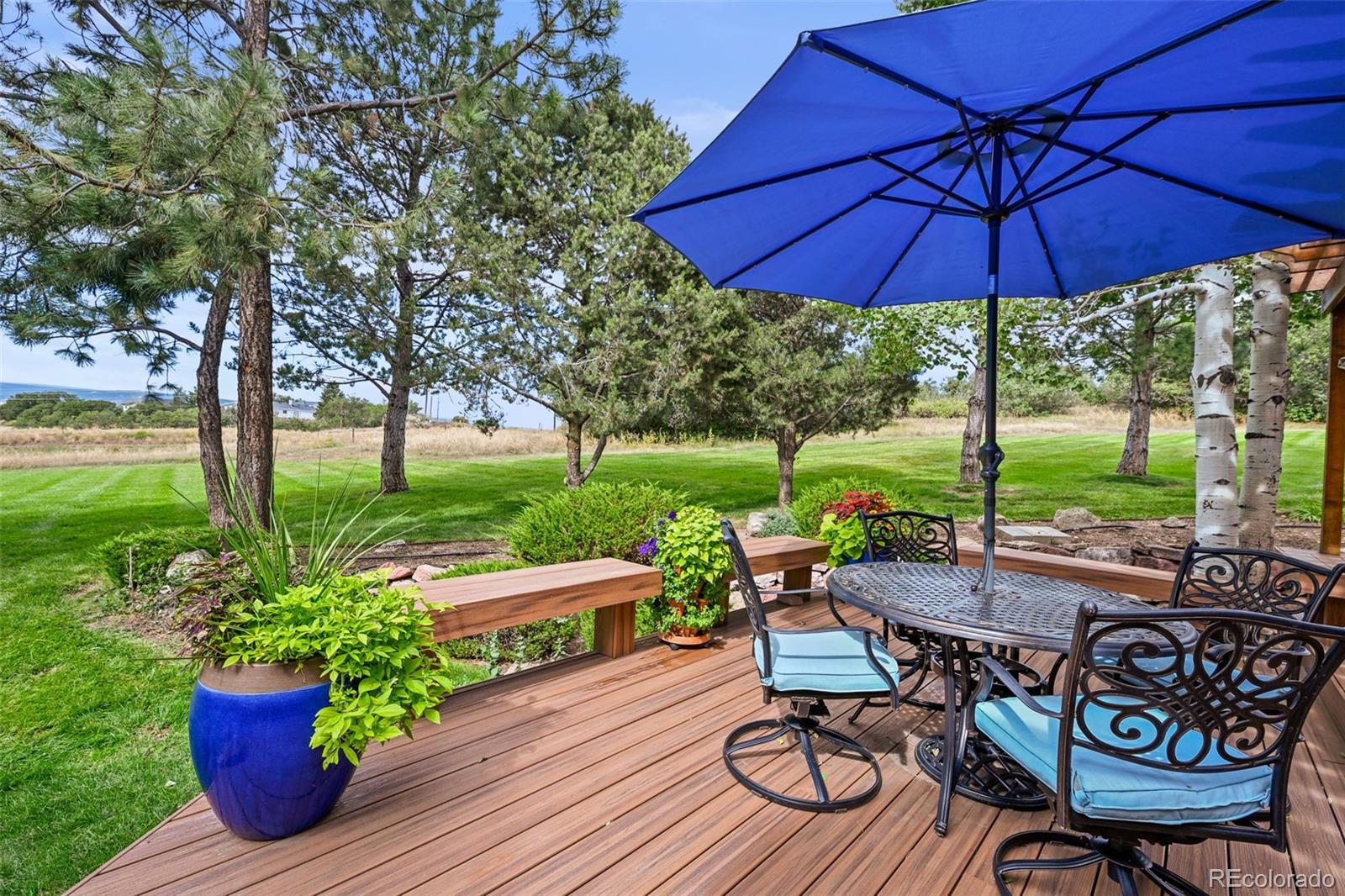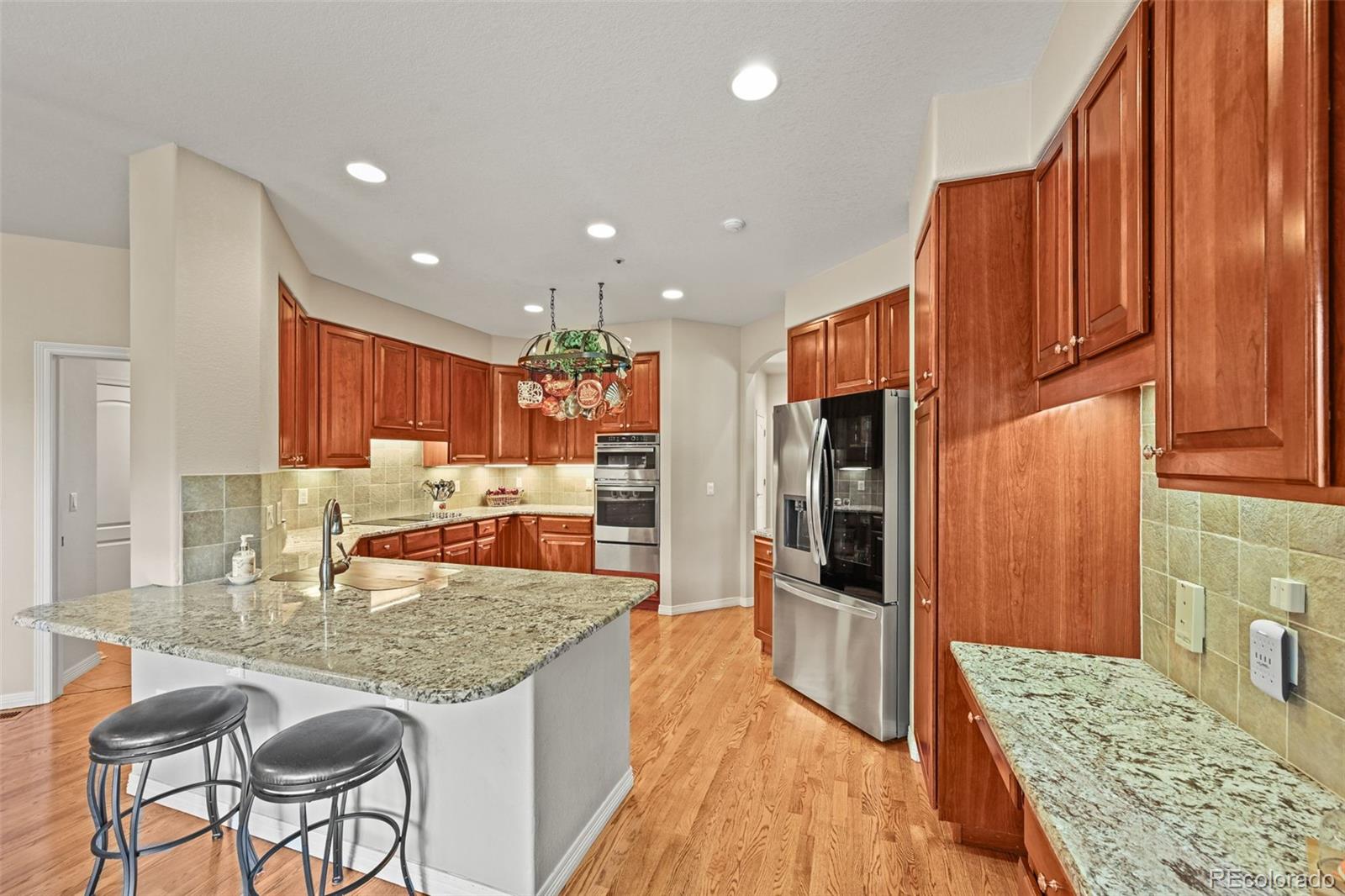


3223 Country Club Parkway, Castle Rock, CO 80108
Active
Listed by
Kimberly Wills
Brenton Hanes
Berkshire Hathaway HomeServices Colorado Real Estate, LLC.
Berkshire Hathaway HomeServices Colorado, LLC. - Highlands Ranch Real Estate
MLS#
5859528
Source:
ML
About This Home
Home Facts
Single Family
3 Baths
4 Bedrooms
Built in 1997
Price Summary
1,200,000
$296 per Sq. Ft.
MLS #:
5859528
Rooms & Interior
Bedrooms
Total Bedrooms:
4
Bathrooms
Total Bathrooms:
3
Full Bathrooms:
2
Interior
Living Area:
4,052 Sq. Ft.
Structure
Structure
Building Area:
4,052 Sq. Ft.
Year Built:
1997
Lot
Lot Size (Sq. Ft):
4,356
Finances & Disclosures
Price:
$1,200,000
Price per Sq. Ft:
$296 per Sq. Ft.
Contact an Agent
Yes, I would like more information from Coldwell Banker. Please use and/or share my information with a Coldwell Banker agent to contact me about my real estate needs.
By clicking Contact I agree a Coldwell Banker Agent may contact me by phone or text message including by automated means and prerecorded messages about real estate services, and that I can access real estate services without providing my phone number. I acknowledge that I have read and agree to the Terms of Use and Privacy Notice.
Contact an Agent
Yes, I would like more information from Coldwell Banker. Please use and/or share my information with a Coldwell Banker agent to contact me about my real estate needs.
By clicking Contact I agree a Coldwell Banker Agent may contact me by phone or text message including by automated means and prerecorded messages about real estate services, and that I can access real estate services without providing my phone number. I acknowledge that I have read and agree to the Terms of Use and Privacy Notice.