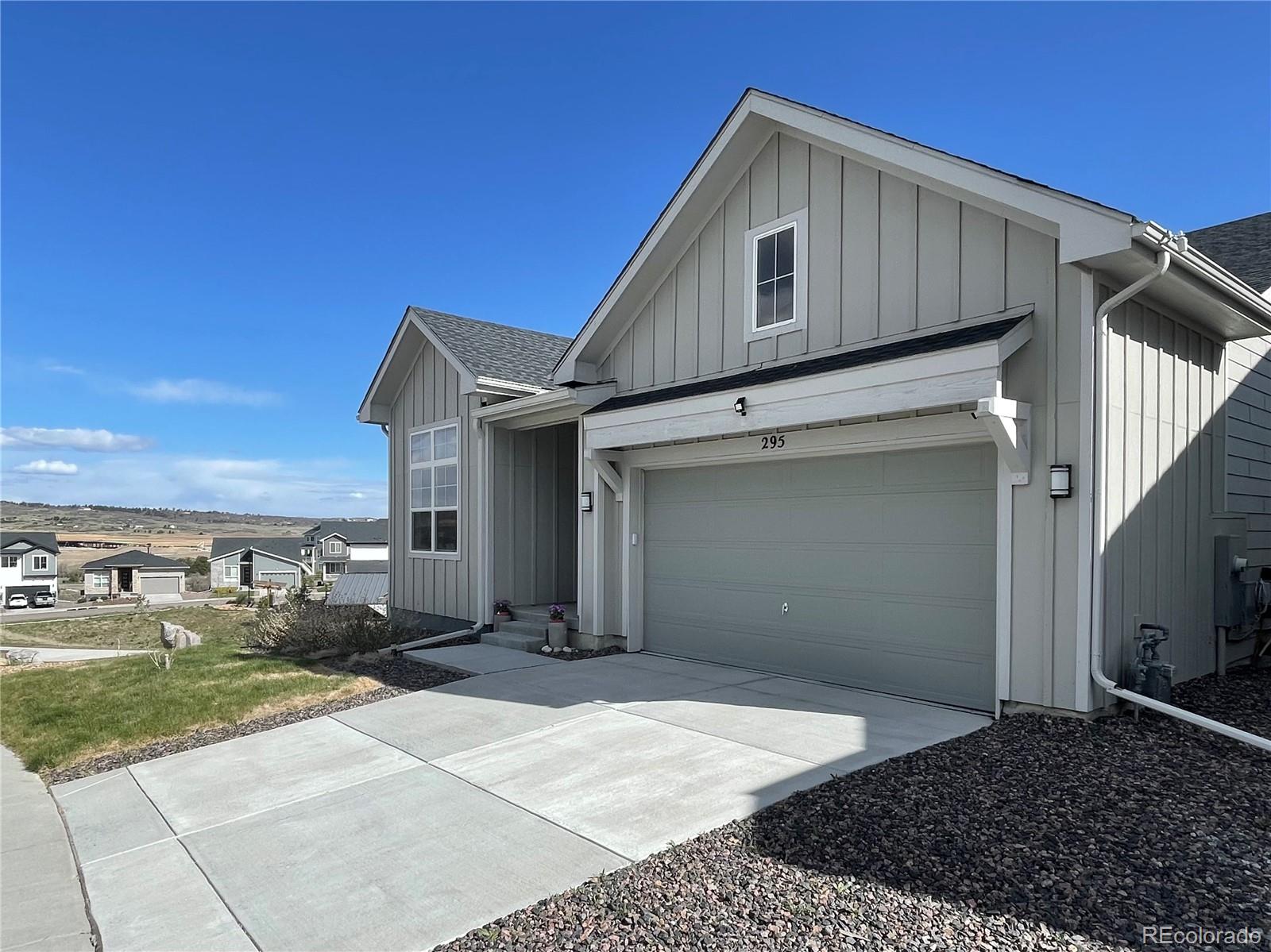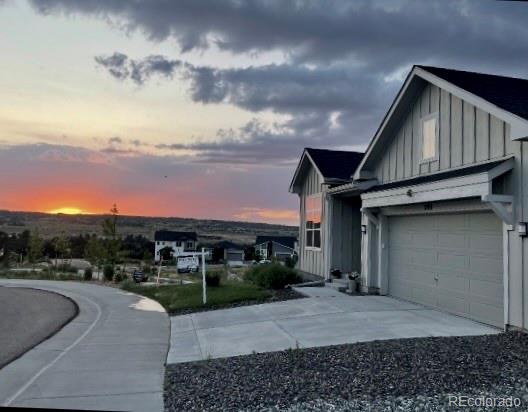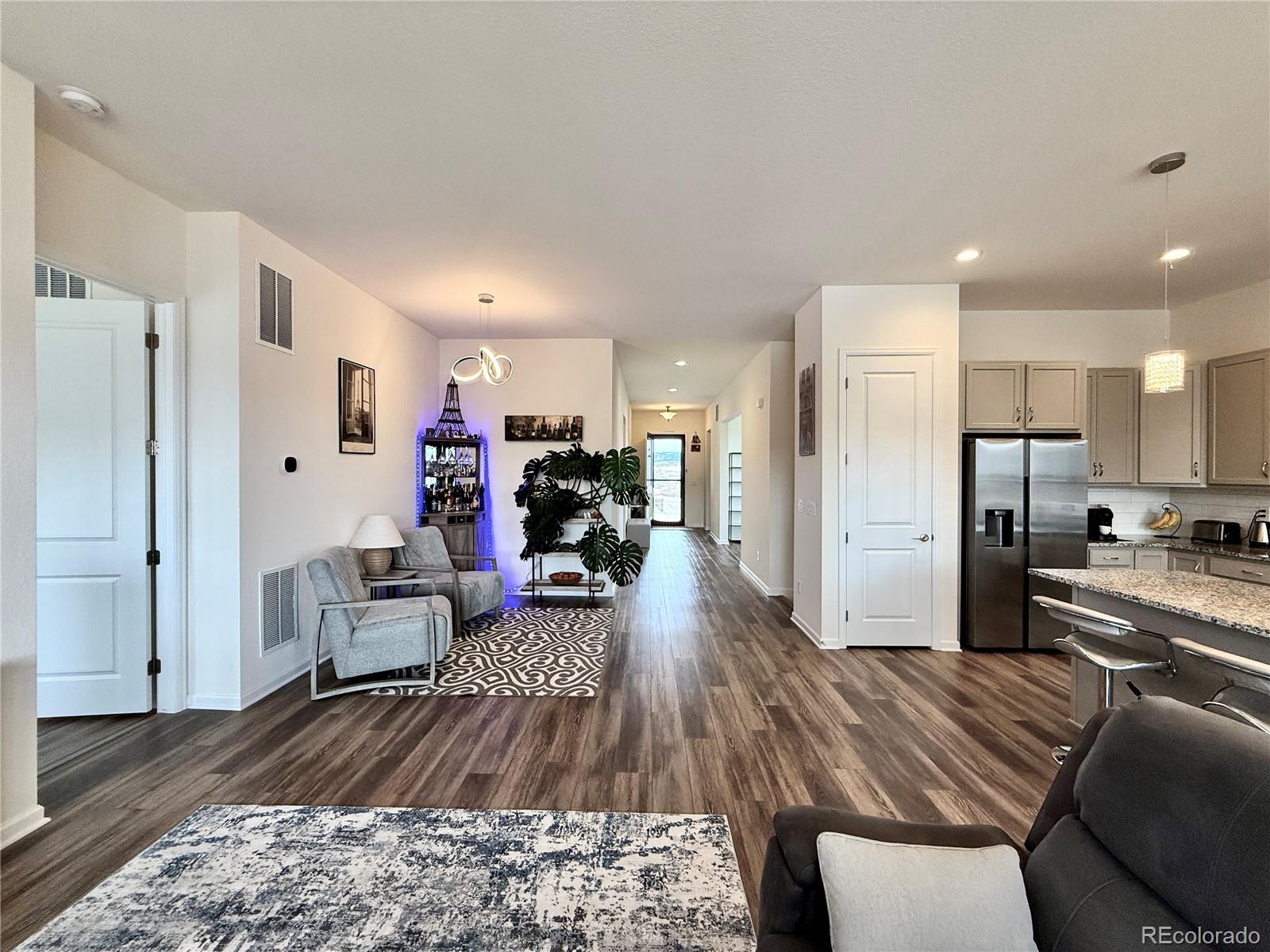


295 Kitselman Drive, Castle Rock, CO 80104
$824,950
3
Beds
3
Baths
3,919
Sq Ft
Single Family
Active
Listed by
Alex Katsenelson
Champion Realty
MLS#
4652898
Source:
ML
About This Home
Home Facts
Single Family
3 Baths
3 Bedrooms
Built in 2022
Price Summary
824,950
$210 per Sq. Ft.
MLS #:
4652898
Rooms & Interior
Bedrooms
Total Bedrooms:
3
Bathrooms
Total Bathrooms:
3
Full Bathrooms:
2
Interior
Living Area:
3,919 Sq. Ft.
Structure
Structure
Architectural Style:
A-Frame, Contemporary
Building Area:
3,919 Sq. Ft.
Year Built:
2022
Lot
Lot Size (Sq. Ft):
5,793
Finances & Disclosures
Price:
$824,950
Price per Sq. Ft:
$210 per Sq. Ft.
Contact an Agent
Yes, I would like more information from Coldwell Banker. Please use and/or share my information with a Coldwell Banker agent to contact me about my real estate needs.
By clicking Contact I agree a Coldwell Banker Agent may contact me by phone or text message including by automated means and prerecorded messages about real estate services, and that I can access real estate services without providing my phone number. I acknowledge that I have read and agree to the Terms of Use and Privacy Notice.
Contact an Agent
Yes, I would like more information from Coldwell Banker. Please use and/or share my information with a Coldwell Banker agent to contact me about my real estate needs.
By clicking Contact I agree a Coldwell Banker Agent may contact me by phone or text message including by automated means and prerecorded messages about real estate services, and that I can access real estate services without providing my phone number. I acknowledge that I have read and agree to the Terms of Use and Privacy Notice.