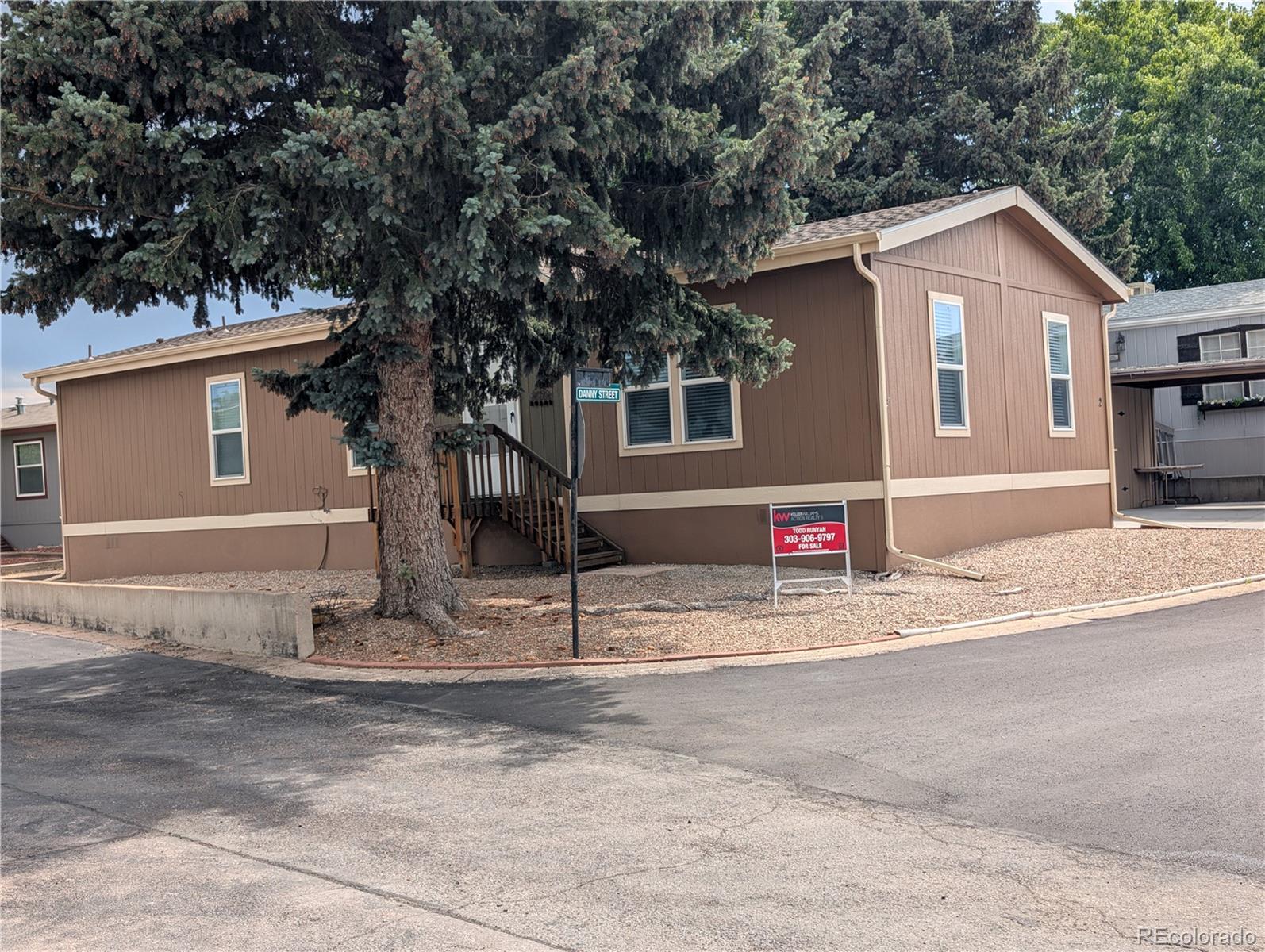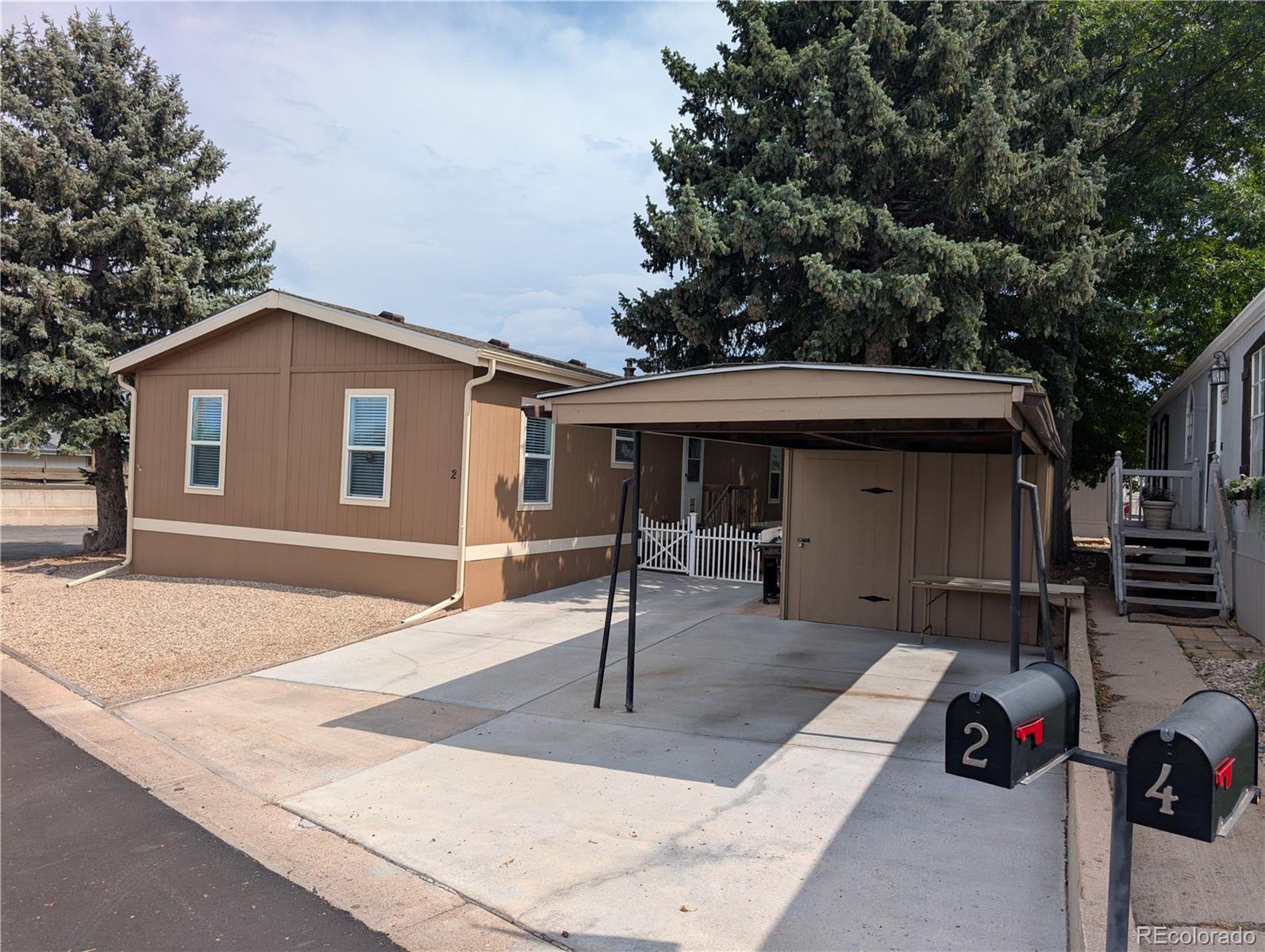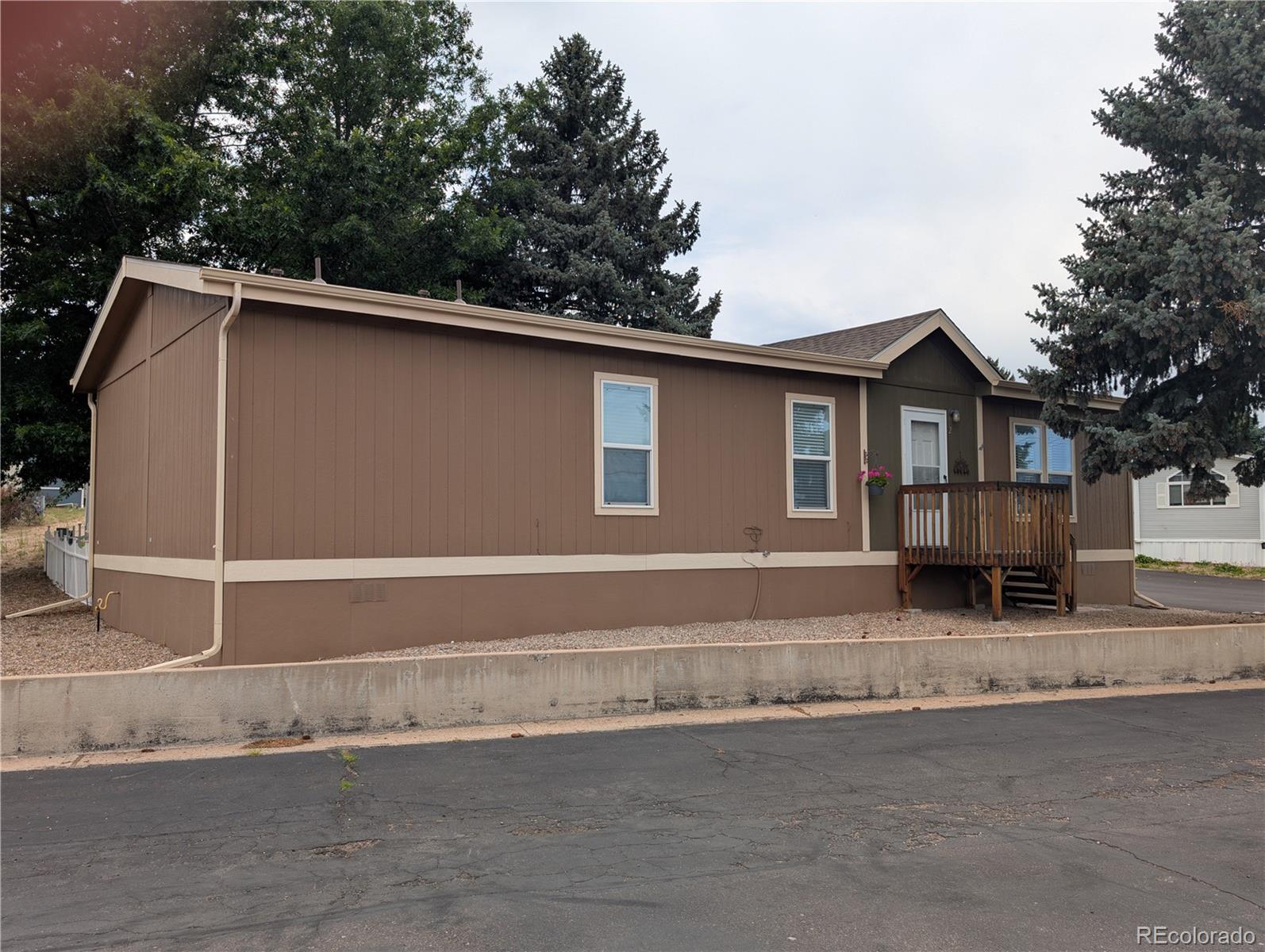


2 Danny Street, Castle Rock, CO 80109
$175,000
3
Beds
2
Baths
1,248
Sq Ft
Manufactured
Pending
Listed by
Todd Runyan
Keller Williams Action Realty LLC.
MLS#
6433946
Source:
ML
About This Home
Home Facts
Manufactured
2 Baths
3 Bedrooms
Built in 2019
Price Summary
175,000
$140 per Sq. Ft.
MLS #:
6433946
Rooms & Interior
Bedrooms
Total Bedrooms:
3
Bathrooms
Total Bathrooms:
2
Full Bathrooms:
2
Interior
Living Area:
1,248 Sq. Ft.
Structure
Structure
Architectural Style:
Traditional
Building Area:
1,248 Sq. Ft.
Year Built:
2019
Lot
Lot Size (Sq. Ft):
2,500
Finances & Disclosures
Price:
$175,000
Price per Sq. Ft:
$140 per Sq. Ft.
Contact an Agent
Yes, I would like more information from Coldwell Banker. Please use and/or share my information with a Coldwell Banker agent to contact me about my real estate needs.
By clicking Contact I agree a Coldwell Banker Agent may contact me by phone or text message including by automated means and prerecorded messages about real estate services, and that I can access real estate services without providing my phone number. I acknowledge that I have read and agree to the Terms of Use and Privacy Notice.
Contact an Agent
Yes, I would like more information from Coldwell Banker. Please use and/or share my information with a Coldwell Banker agent to contact me about my real estate needs.
By clicking Contact I agree a Coldwell Banker Agent may contact me by phone or text message including by automated means and prerecorded messages about real estate services, and that I can access real estate services without providing my phone number. I acknowledge that I have read and agree to the Terms of Use and Privacy Notice.