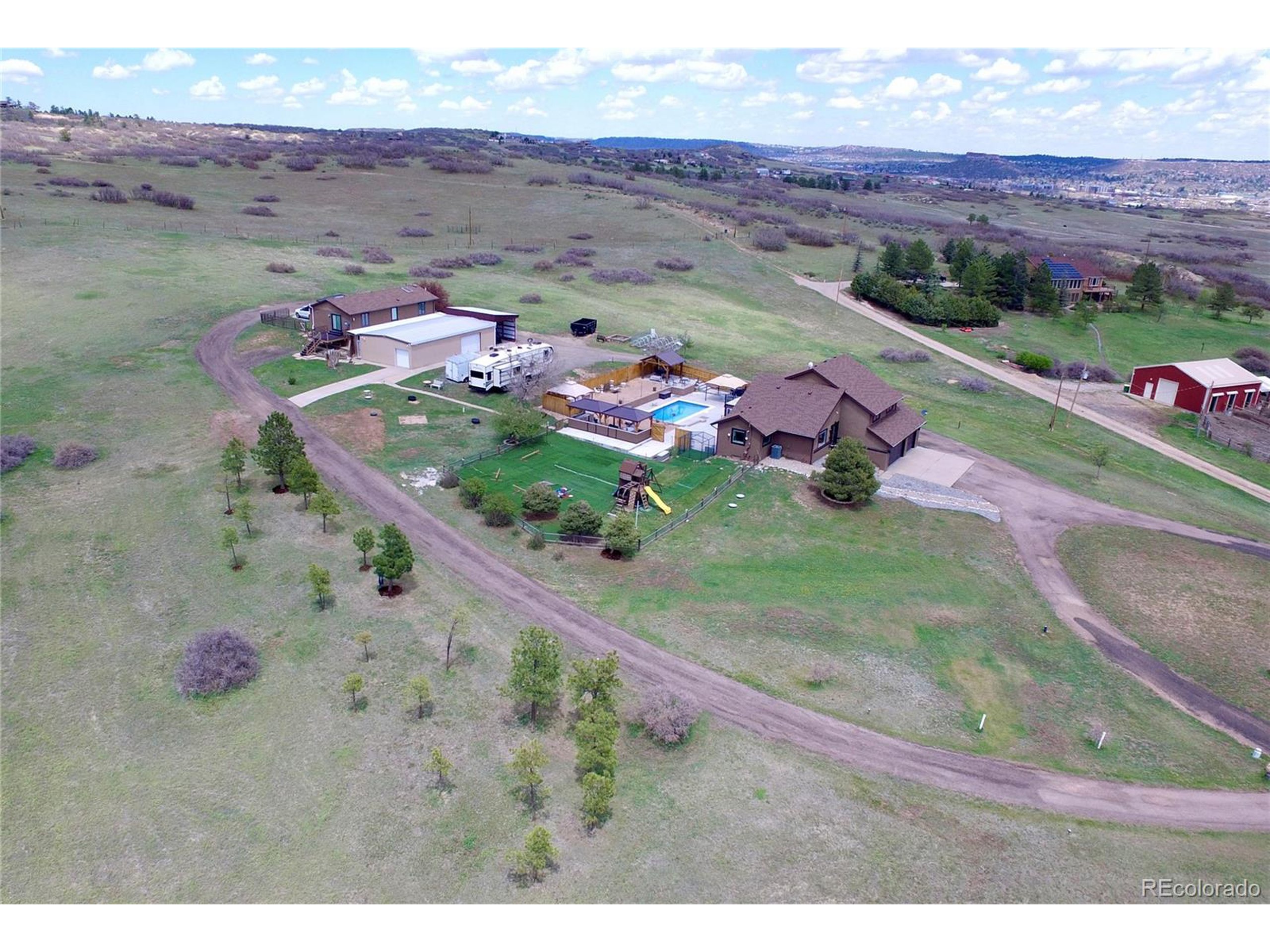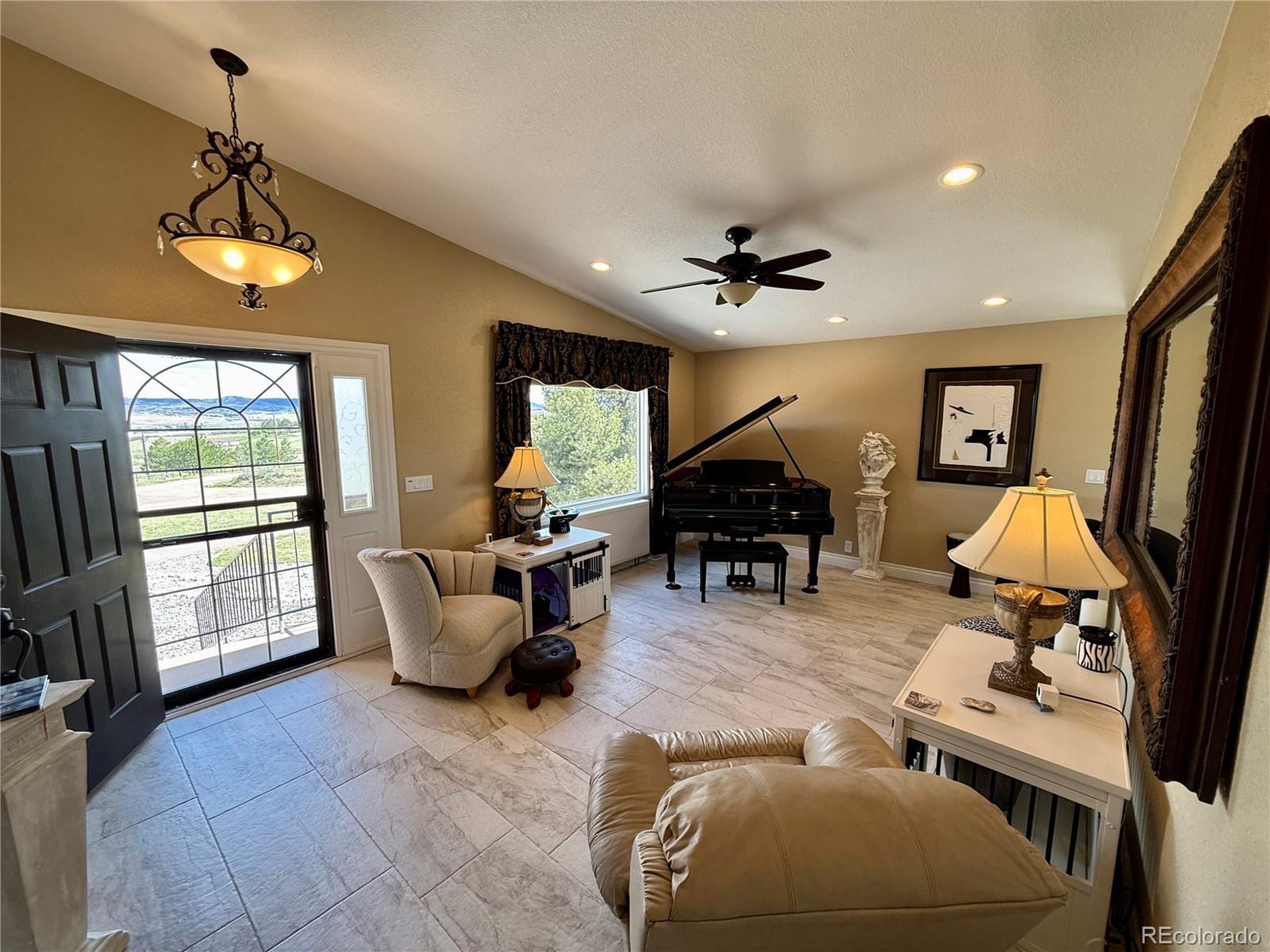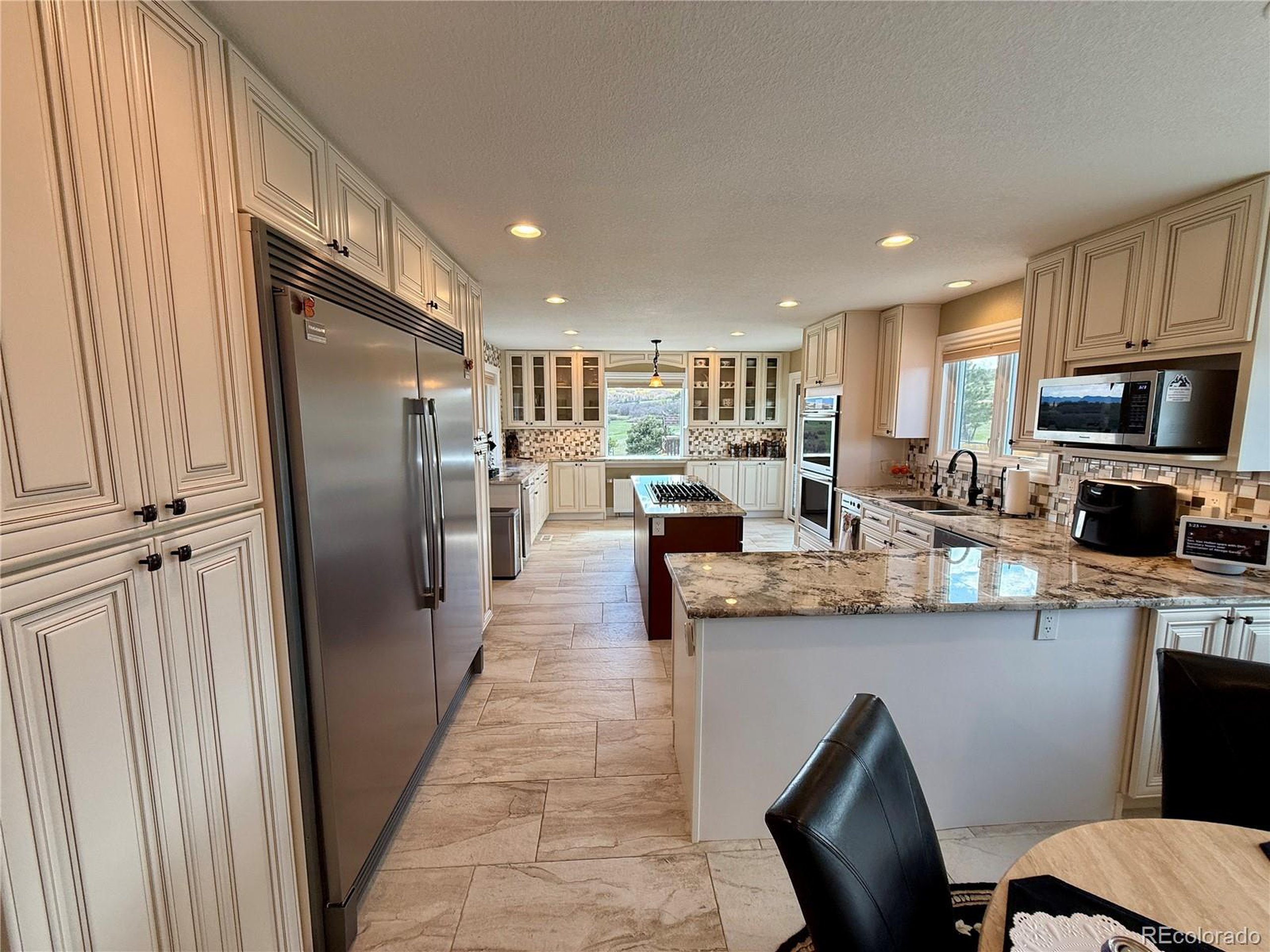


Listed by
Tom Calhoun
Keller Williams Action Realty LLC.
303-688-8300
Last updated:
May 11, 2025, 07:38 PM
MLS#
8594000
Source:
IRES
About This Home
Home Facts
Single Family
3 Baths
3 Bedrooms
Built in 1984
Price Summary
1,599,500
$448 per Sq. Ft.
MLS #:
8594000
Last Updated:
May 11, 2025, 07:38 PM
Added:
1 day(s) ago
Rooms & Interior
Bedrooms
Total Bedrooms:
3
Bathrooms
Total Bathrooms:
3
Full Bathrooms:
1
Interior
Living Area:
3,565 Sq. Ft.
Structure
Structure
Architectural Style:
Bi-Level, Contemporary/Modern, Residential-Detached
Building Area:
2,914 Sq. Ft.
Year Built:
1984
Lot
Lot Size (Sq. Ft):
435,600
Finances & Disclosures
Price:
$1,599,500
Price per Sq. Ft:
$448 per Sq. Ft.
Contact an Agent
Yes, I would like more information from Coldwell Banker. Please use and/or share my information with a Coldwell Banker agent to contact me about my real estate needs.
By clicking Contact I agree a Coldwell Banker Agent may contact me by phone or text message including by automated means and prerecorded messages about real estate services, and that I can access real estate services without providing my phone number. I acknowledge that I have read and agree to the Terms of Use and Privacy Notice.
Contact an Agent
Yes, I would like more information from Coldwell Banker. Please use and/or share my information with a Coldwell Banker agent to contact me about my real estate needs.
By clicking Contact I agree a Coldwell Banker Agent may contact me by phone or text message including by automated means and prerecorded messages about real estate services, and that I can access real estate services without providing my phone number. I acknowledge that I have read and agree to the Terms of Use and Privacy Notice.