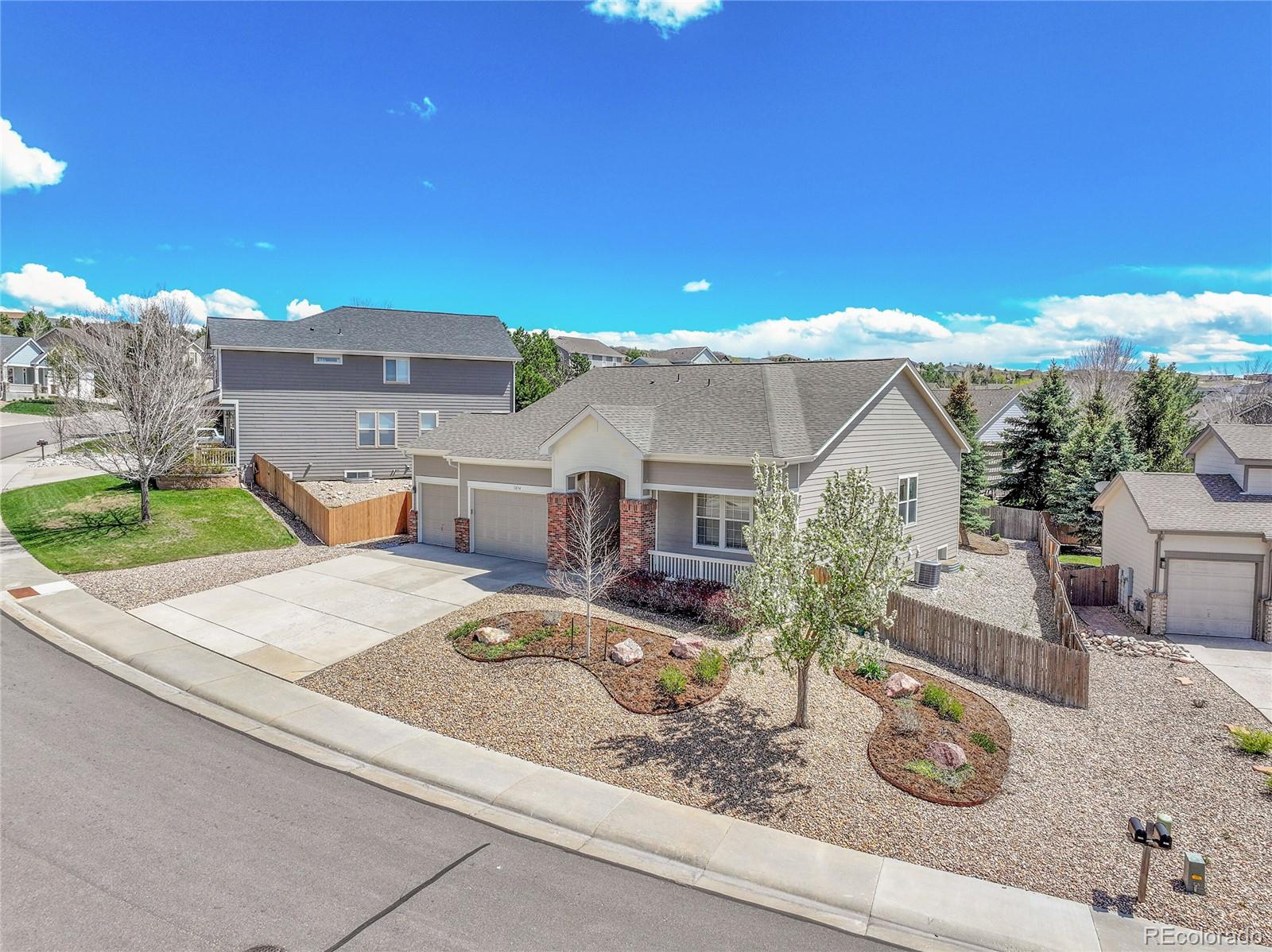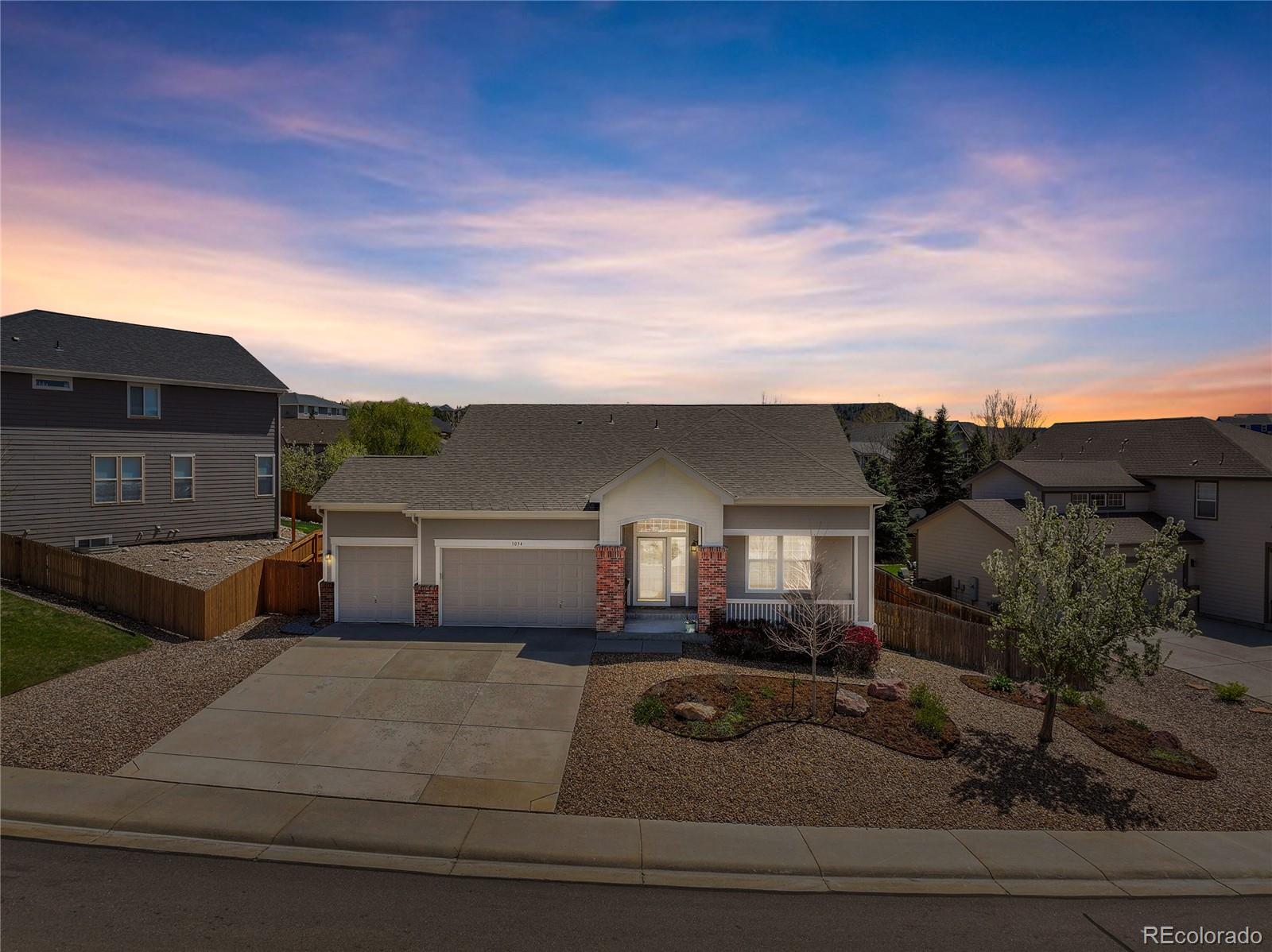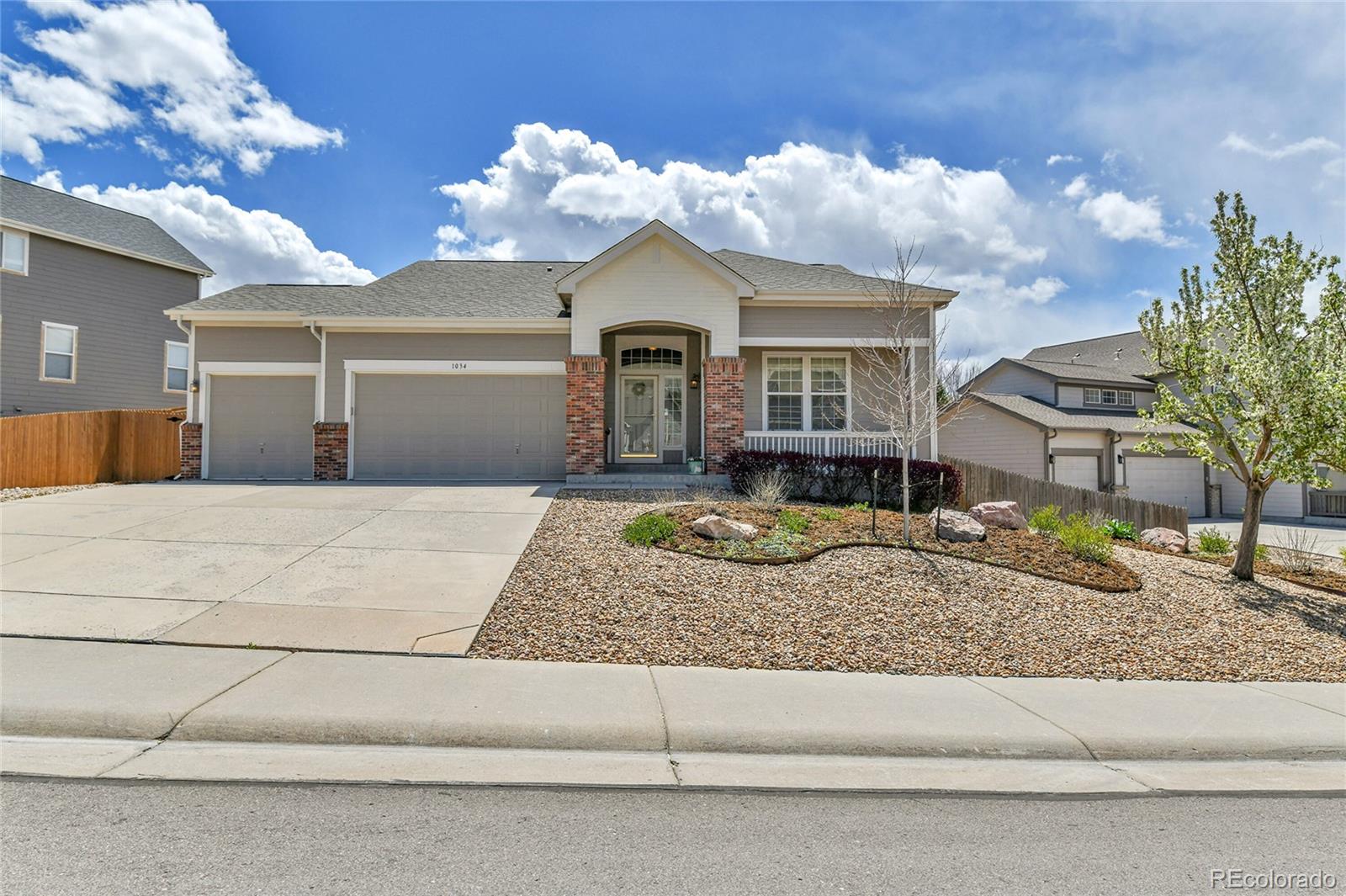


1034 Halfmoon Drive, Castle Rock, CO 80104
Active
Listed by
Kristen Narlinger
Madison & Company Properties
MLS#
2232411
Source:
ML
About This Home
Home Facts
Single Family
2 Baths
3 Bedrooms
Built in 2004
Price Summary
645,000
$165 per Sq. Ft.
MLS #:
2232411
Rooms & Interior
Bedrooms
Total Bedrooms:
3
Bathrooms
Total Bathrooms:
2
Full Bathrooms:
2
Interior
Living Area:
3,898 Sq. Ft.
Structure
Structure
Architectural Style:
Traditional
Building Area:
3,898 Sq. Ft.
Year Built:
2004
Lot
Lot Size (Sq. Ft):
9,583
Finances & Disclosures
Price:
$645,000
Price per Sq. Ft:
$165 per Sq. Ft.
See this home in person
Attend an upcoming open house
Sun, May 4
12:00 PM - 02:00 PMContact an Agent
Yes, I would like more information from Coldwell Banker. Please use and/or share my information with a Coldwell Banker agent to contact me about my real estate needs.
By clicking Contact I agree a Coldwell Banker Agent may contact me by phone or text message including by automated means and prerecorded messages about real estate services, and that I can access real estate services without providing my phone number. I acknowledge that I have read and agree to the Terms of Use and Privacy Notice.
Contact an Agent
Yes, I would like more information from Coldwell Banker. Please use and/or share my information with a Coldwell Banker agent to contact me about my real estate needs.
By clicking Contact I agree a Coldwell Banker Agent may contact me by phone or text message including by automated means and prerecorded messages about real estate services, and that I can access real estate services without providing my phone number. I acknowledge that I have read and agree to the Terms of Use and Privacy Notice.