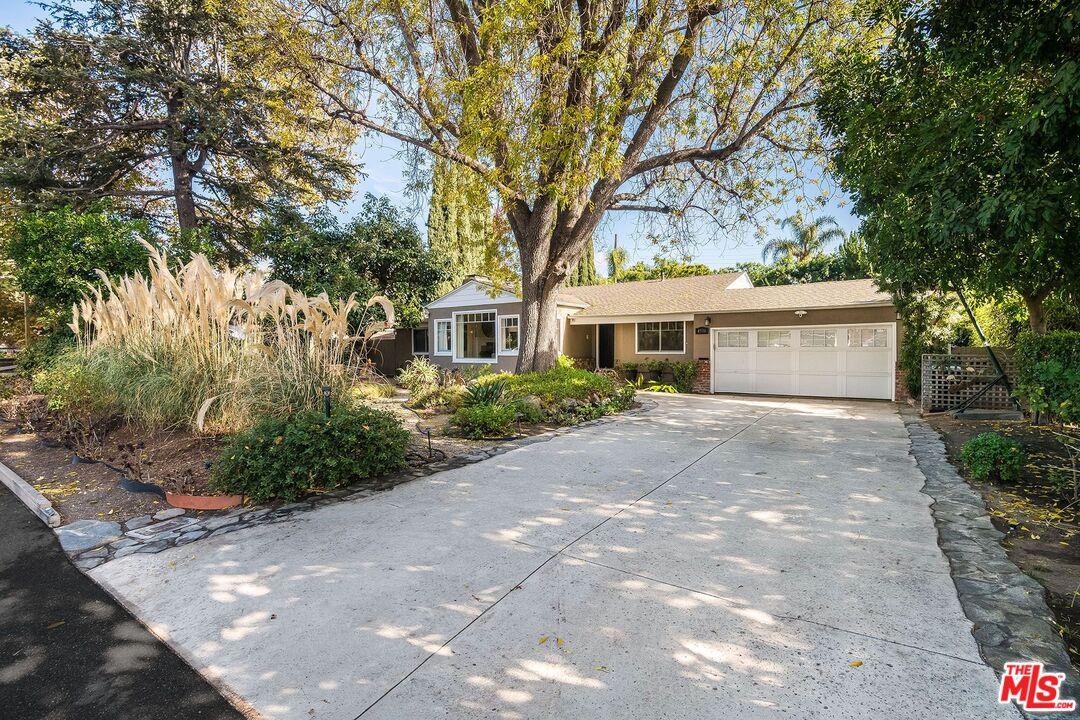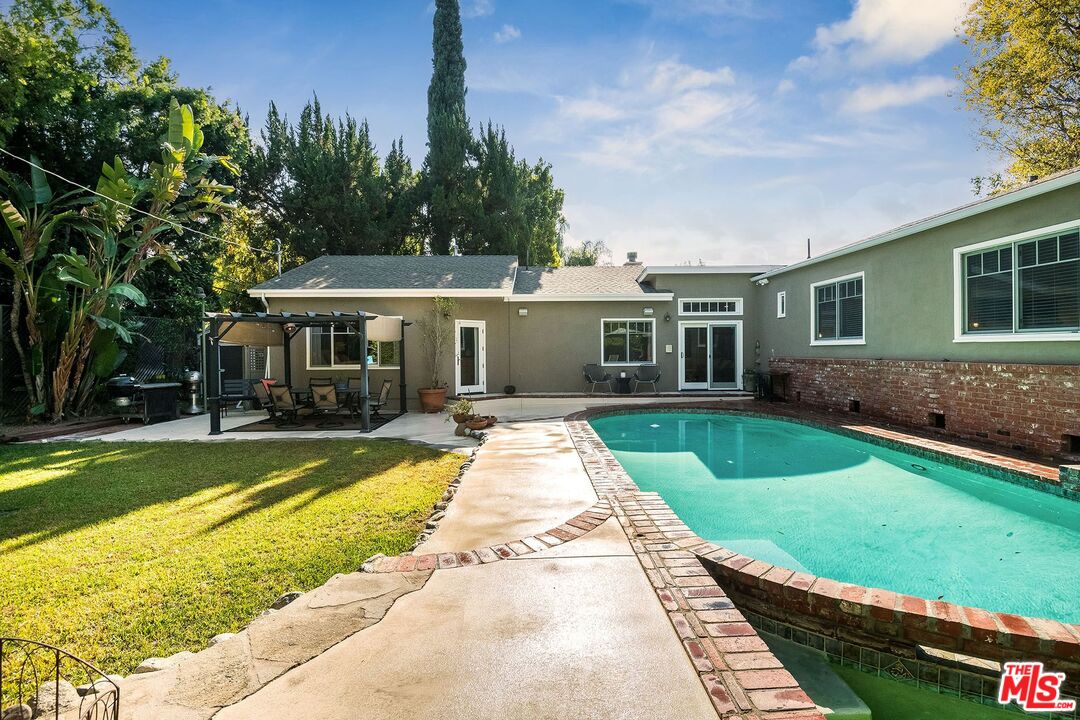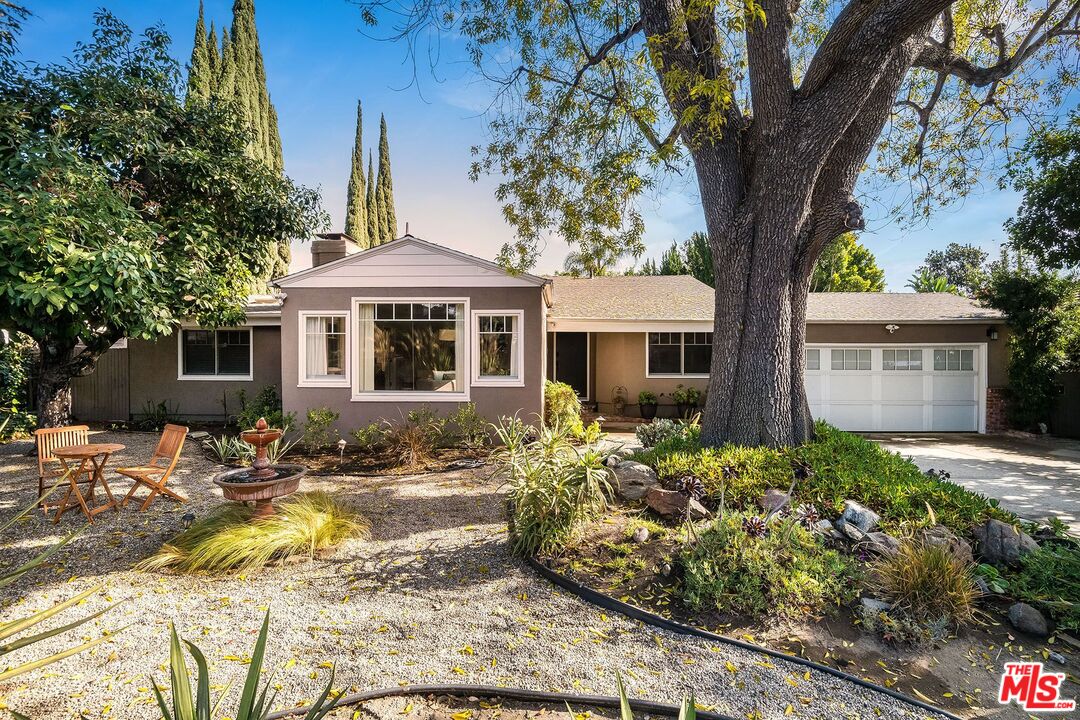


4538 Lemp Ave, Studio City, CA 91602
$2,299,000
5
Beds
5
Baths
3,300
Sq Ft
Single Family
Active
About This Home
Home Facts
Single Family
5 Baths
5 Bedrooms
Built in 1939
Price Summary
2,299,000
$696 per Sq. Ft.
MLS #:
25544441
Last Updated:
June 18, 2025, 02:14 PM
Added:
21 day(s) ago
Rooms & Interior
Bedrooms
Total Bedrooms:
5
Bathrooms
Total Bathrooms:
5
Full Bathrooms:
4
Interior
Living Area:
3,300 Sq. Ft.
Structure
Structure
Architectural Style:
Ranch
Year Built:
1939
Lot
Lot Size (Sq. Ft):
11,478
Finances & Disclosures
Price:
$2,299,000
Price per Sq. Ft:
$696 per Sq. Ft.
Contact an Agent
Yes, I would like more information from Coldwell Banker. Please use and/or share my information with a Coldwell Banker agent to contact me about my real estate needs.
By clicking Contact I agree a Coldwell Banker Agent may contact me by phone or text message including by automated means and prerecorded messages about real estate services, and that I can access real estate services without providing my phone number. I acknowledge that I have read and agree to the Terms of Use and Privacy Notice.
Contact an Agent
Yes, I would like more information from Coldwell Banker. Please use and/or share my information with a Coldwell Banker agent to contact me about my real estate needs.
By clicking Contact I agree a Coldwell Banker Agent may contact me by phone or text message including by automated means and prerecorded messages about real estate services, and that I can access real estate services without providing my phone number. I acknowledge that I have read and agree to the Terms of Use and Privacy Notice.