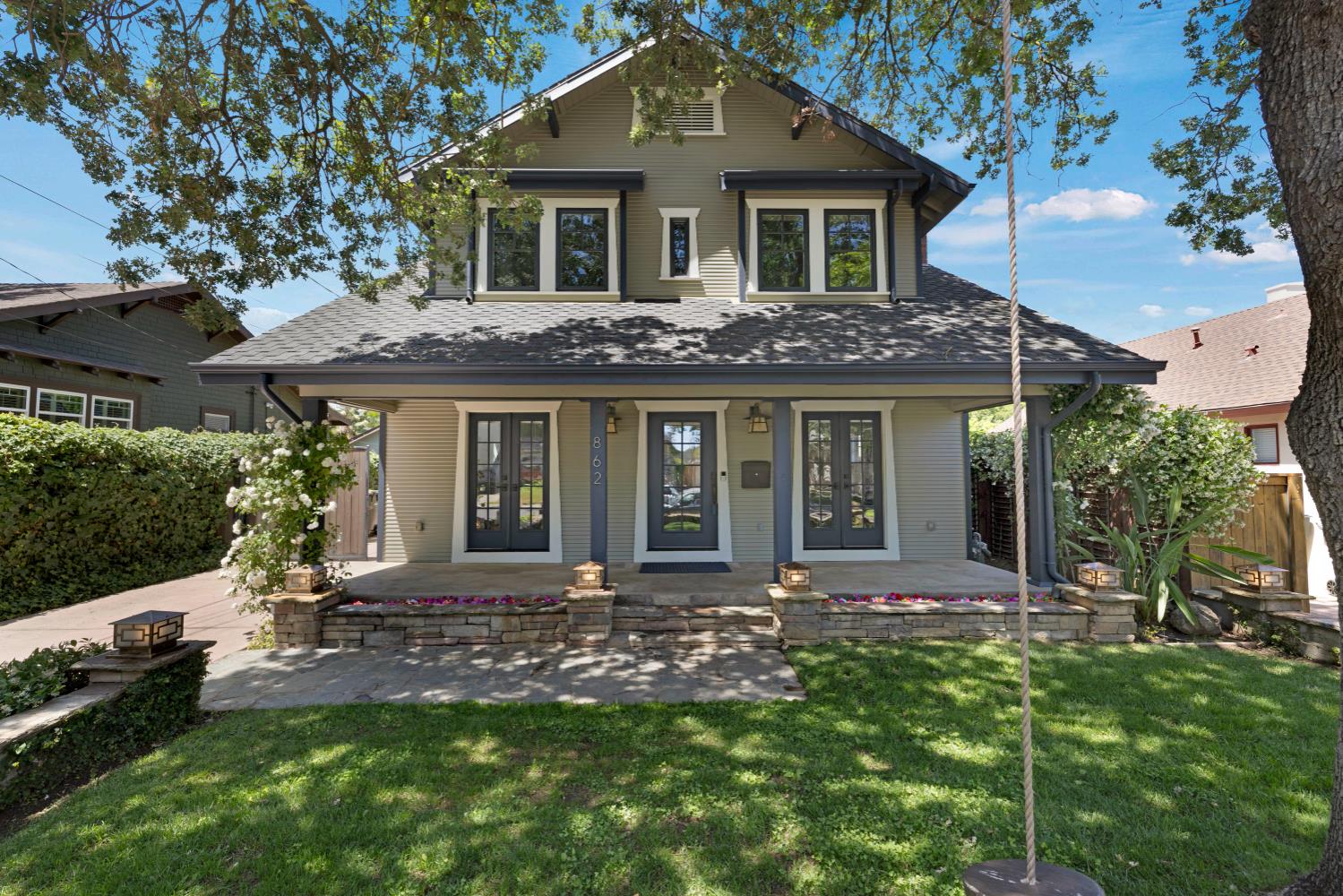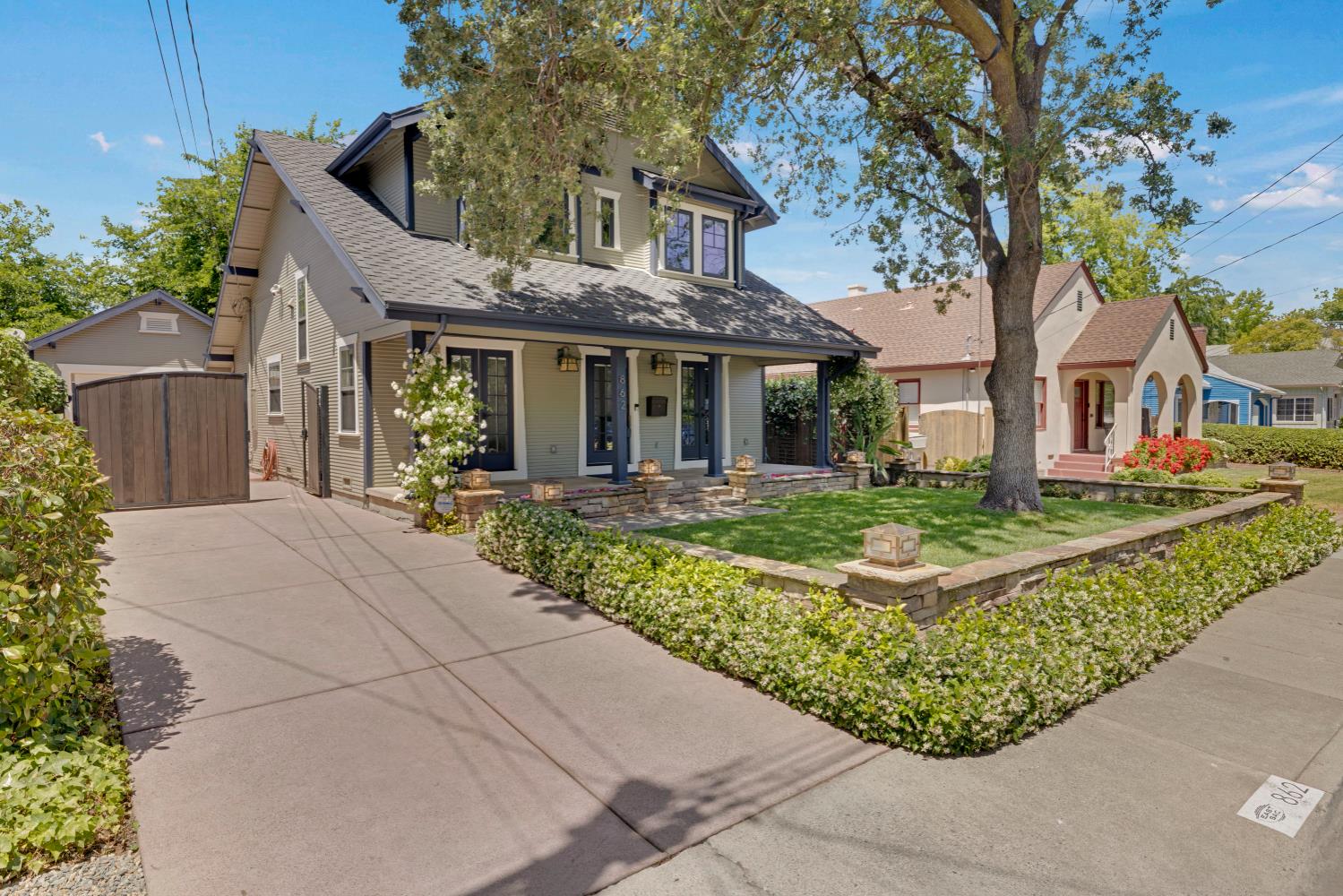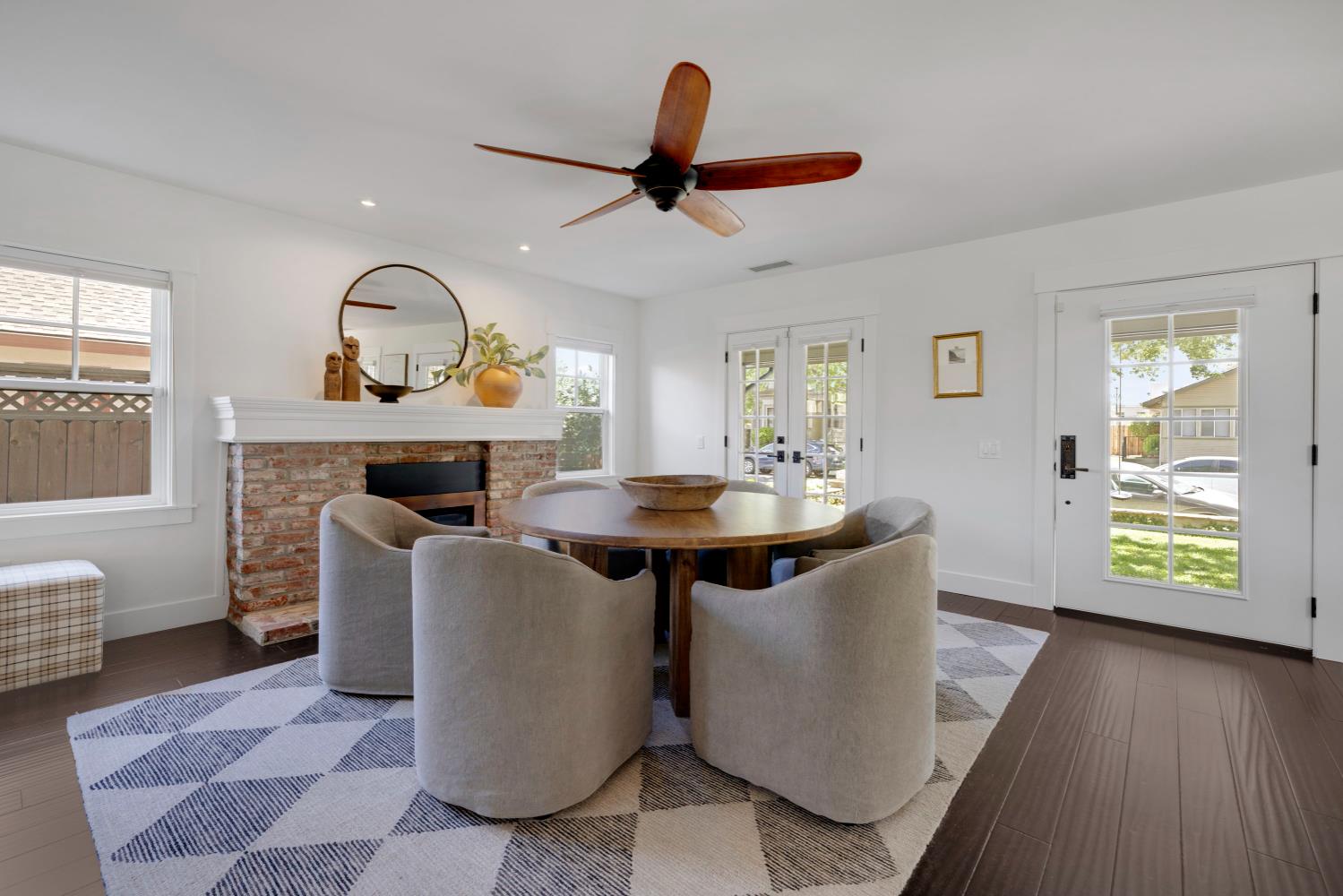


862 38th Street, Sacramento, CA 95816
$1,050,000
3
Beds
3
Baths
1,720
Sq Ft
Single Family
Active
Listed by
Richard Cazneaux
Last updated:
May 16, 2025, 01:42 AM
MLS#
225062909
Source:
MFMLS
About This Home
Home Facts
Single Family
3 Baths
3 Bedrooms
Built in 1930
Price Summary
1,050,000
$610 per Sq. Ft.
MLS #:
225062909
Last Updated:
May 16, 2025, 01:42 AM
Rooms & Interior
Bedrooms
Total Bedrooms:
3
Bathrooms
Total Bathrooms:
3
Full Bathrooms:
2
Interior
Living Area:
1,720 Sq. Ft.
Structure
Structure
Year Built:
1930
Lot
Lot Size (Sq. Ft):
4,870
Finances & Disclosures
Price:
$1,050,000
Price per Sq. Ft:
$610 per Sq. Ft.
See this home in person
Attend an upcoming open house
Sat, May 17
01:00 PM - 04:00 PMSun, May 18
11:00 AM - 01:00 PMSun, May 18
01:00 PM - 03:00 PMContact an Agent
Yes, I would like more information from Coldwell Banker. Please use and/or share my information with a Coldwell Banker agent to contact me about my real estate needs.
By clicking Contact I agree a Coldwell Banker Agent may contact me by phone or text message including by automated means and prerecorded messages about real estate services, and that I can access real estate services without providing my phone number. I acknowledge that I have read and agree to the Terms of Use and Privacy Notice.
Contact an Agent
Yes, I would like more information from Coldwell Banker. Please use and/or share my information with a Coldwell Banker agent to contact me about my real estate needs.
By clicking Contact I agree a Coldwell Banker Agent may contact me by phone or text message including by automated means and prerecorded messages about real estate services, and that I can access real estate services without providing my phone number. I acknowledge that I have read and agree to the Terms of Use and Privacy Notice.