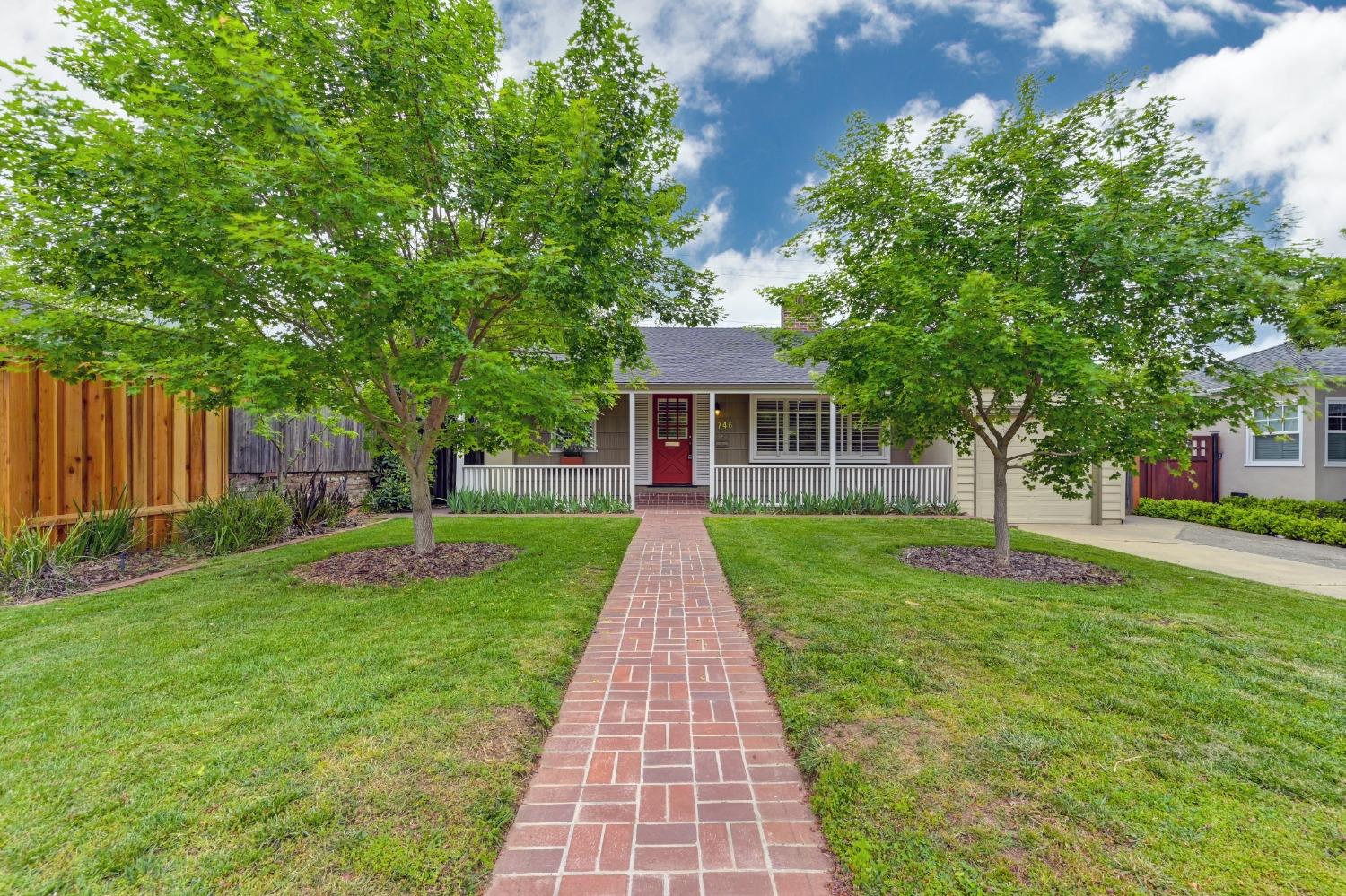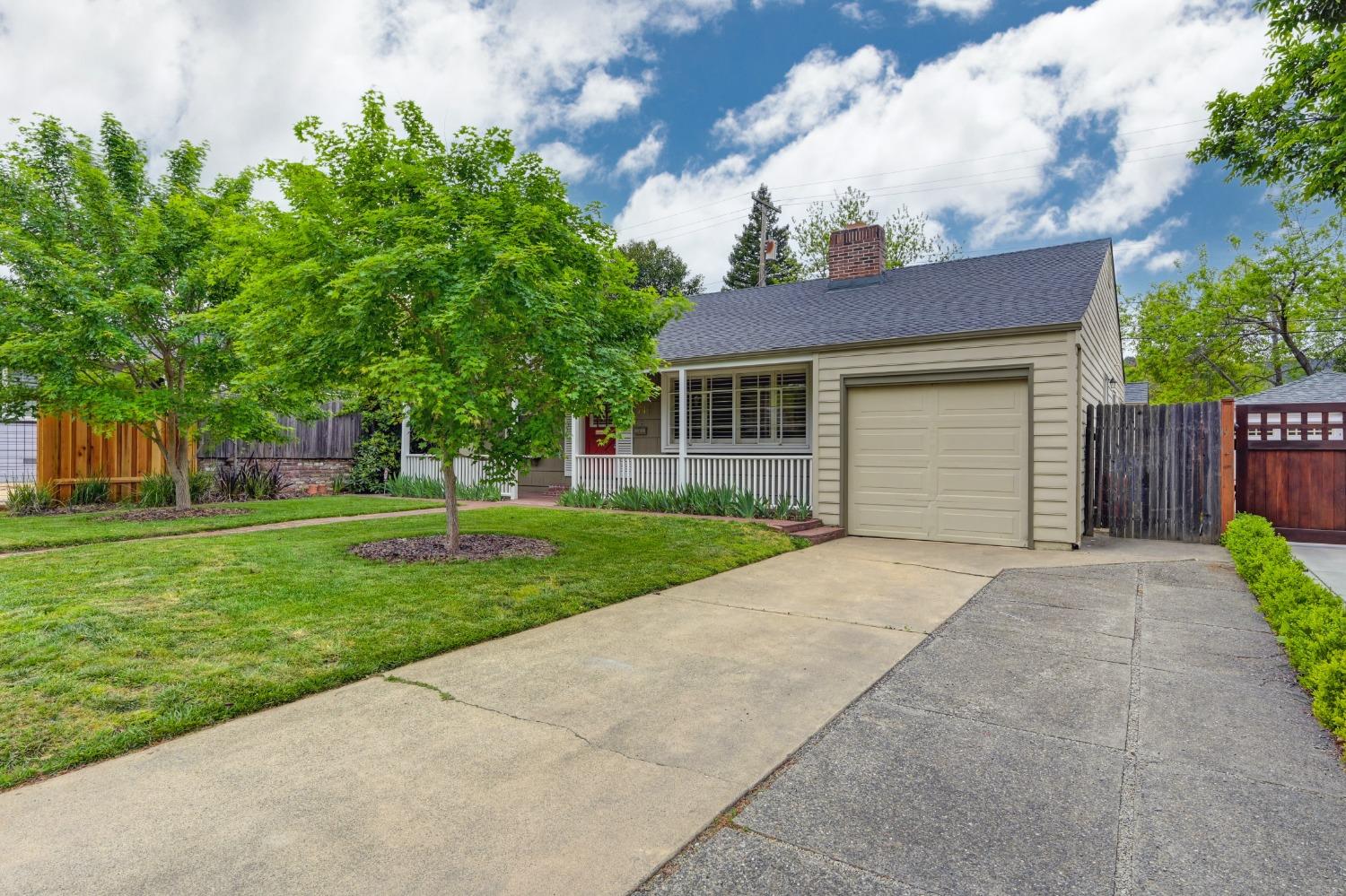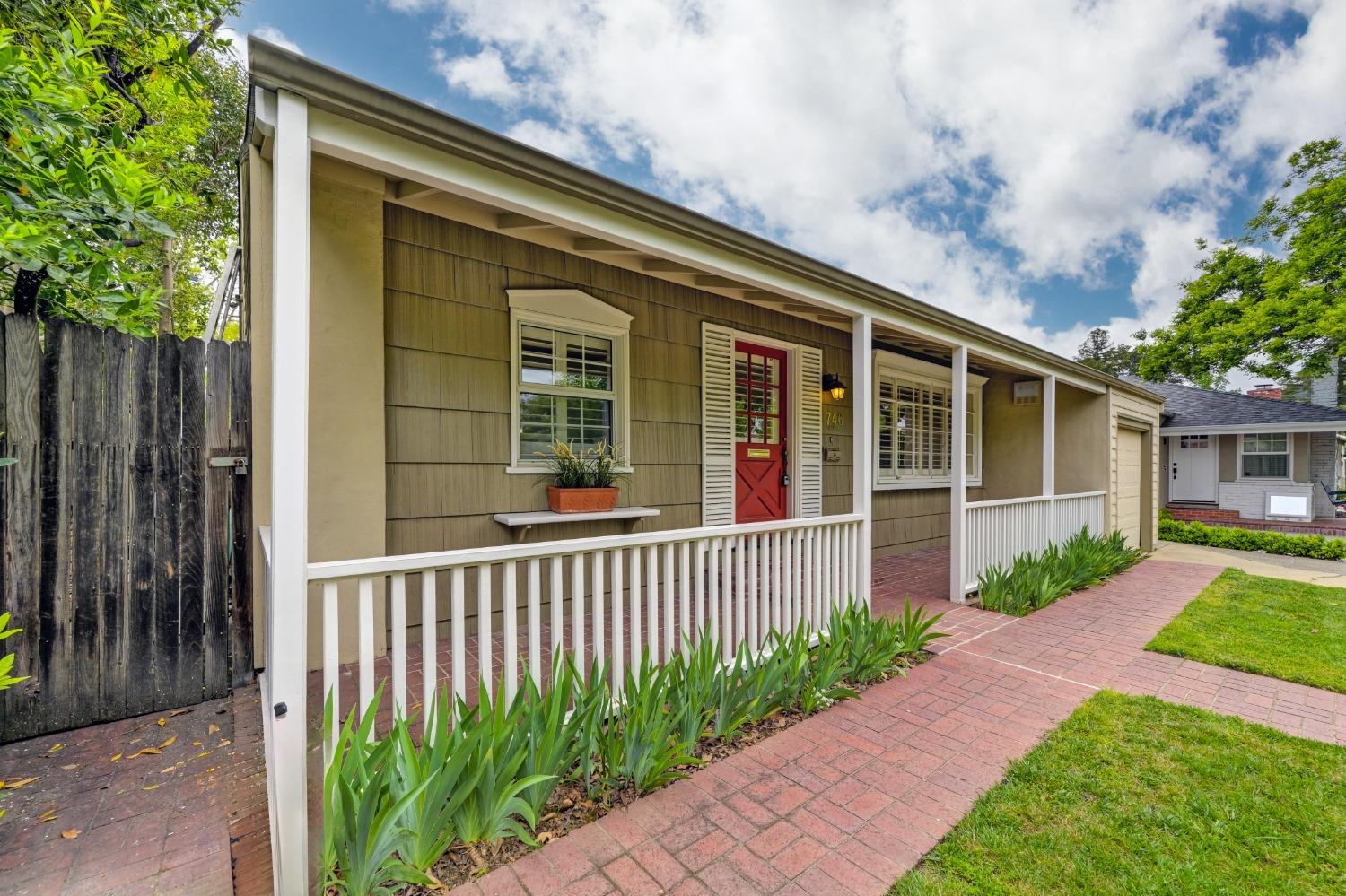746 51st Street, Sacramento, CA 95819
$829,000
3
Beds
2
Baths
1,527
Sq Ft
Single Family
Active
Listed by
Elise Brown
Last updated:
May 6, 2025, 12:08 AM
MLS#
225055195
Source:
MFMLS
About This Home
Home Facts
Single Family
2 Baths
3 Bedrooms
Built in 1942
Price Summary
829,000
$542 per Sq. Ft.
MLS #:
225055195
Last Updated:
May 6, 2025, 12:08 AM
Rooms & Interior
Bedrooms
Total Bedrooms:
3
Bathrooms
Total Bathrooms:
2
Full Bathrooms:
2
Interior
Living Area:
1,527 Sq. Ft.
Structure
Structure
Year Built:
1942
Lot
Lot Size (Sq. Ft):
5,354
Finances & Disclosures
Price:
$829,000
Price per Sq. Ft:
$542 per Sq. Ft.
Contact an Agent
Yes, I would like more information from Coldwell Banker. Please use and/or share my information with a Coldwell Banker agent to contact me about my real estate needs.
By clicking Contact I agree a Coldwell Banker Agent may contact me by phone or text message including by automated means and prerecorded messages about real estate services, and that I can access real estate services without providing my phone number. I acknowledge that I have read and agree to the Terms of Use and Privacy Notice.
Contact an Agent
Yes, I would like more information from Coldwell Banker. Please use and/or share my information with a Coldwell Banker agent to contact me about my real estate needs.
By clicking Contact I agree a Coldwell Banker Agent may contact me by phone or text message including by automated means and prerecorded messages about real estate services, and that I can access real estate services without providing my phone number. I acknowledge that I have read and agree to the Terms of Use and Privacy Notice.


