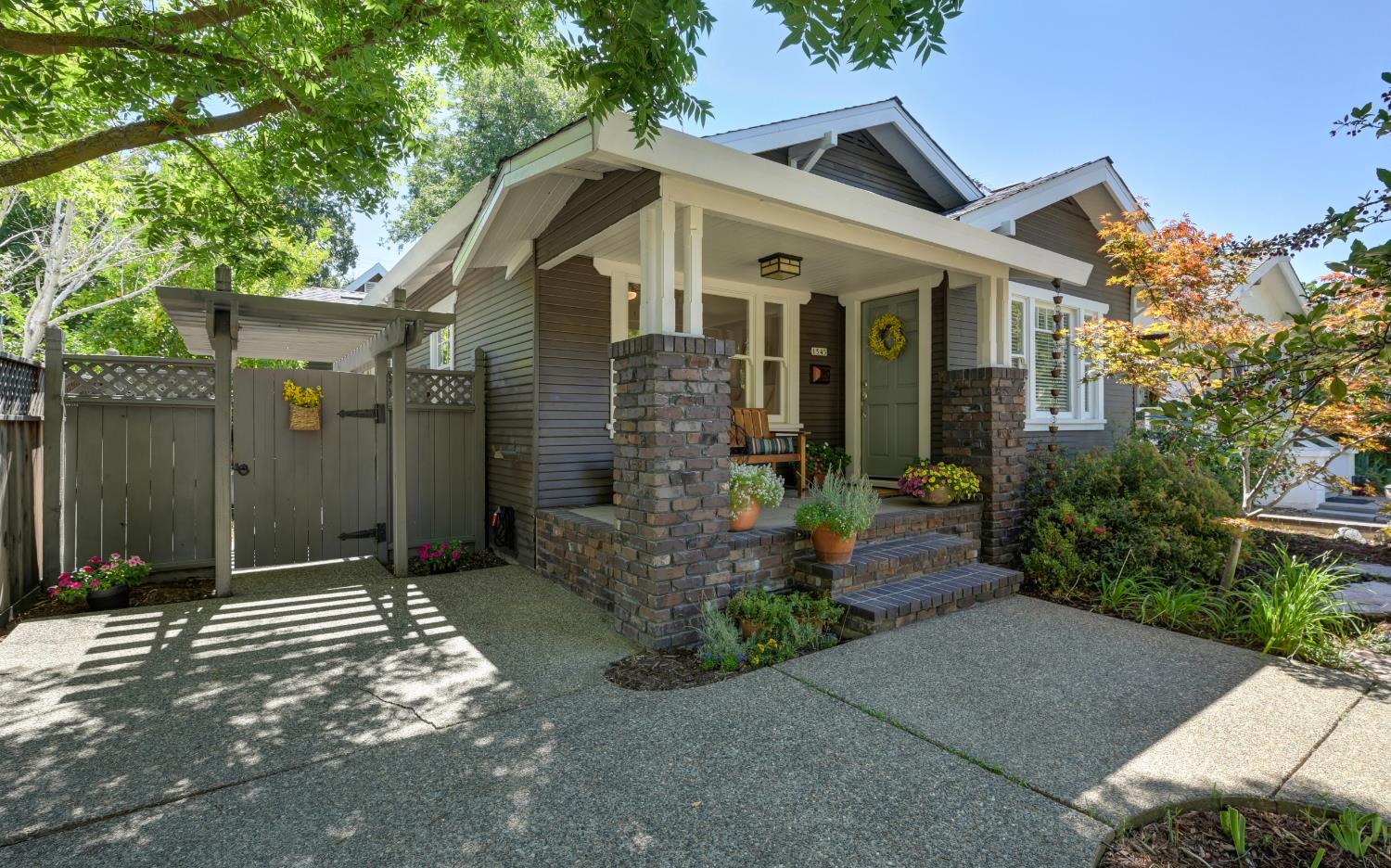


1545 36th Street, Sacramento, CA 95816
Pending
Last updated:
August 9, 2025, 04:39 AM
MLS#
225074470
Source:
MFMLS
About This Home
Home Facts
Single Family
2 Baths
3 Bedrooms
Built in 1920
Price Summary
1,049,000
$675 per Sq. Ft.
MLS #:
225074470
Last Updated:
August 9, 2025, 04:39 AM
Rooms & Interior
Bedrooms
Total Bedrooms:
3
Bathrooms
Total Bathrooms:
2
Full Bathrooms:
2
Interior
Living Area:
1,553 Sq. Ft.
Structure
Structure
Year Built:
1920
Lot
Lot Size (Sq. Ft):
6,399
Finances & Disclosures
Price:
$1,049,000
Price per Sq. Ft:
$675 per Sq. Ft.
Contact an Agent
Yes, I would like more information from Coldwell Banker. Please use and/or share my information with a Coldwell Banker agent to contact me about my real estate needs.
By clicking Contact I agree a Coldwell Banker Agent may contact me by phone or text message including by automated means and prerecorded messages about real estate services, and that I can access real estate services without providing my phone number. I acknowledge that I have read and agree to the Terms of Use and Privacy Notice.
Contact an Agent
Yes, I would like more information from Coldwell Banker. Please use and/or share my information with a Coldwell Banker agent to contact me about my real estate needs.
By clicking Contact I agree a Coldwell Banker Agent may contact me by phone or text message including by automated means and prerecorded messages about real estate services, and that I can access real estate services without providing my phone number. I acknowledge that I have read and agree to the Terms of Use and Privacy Notice.