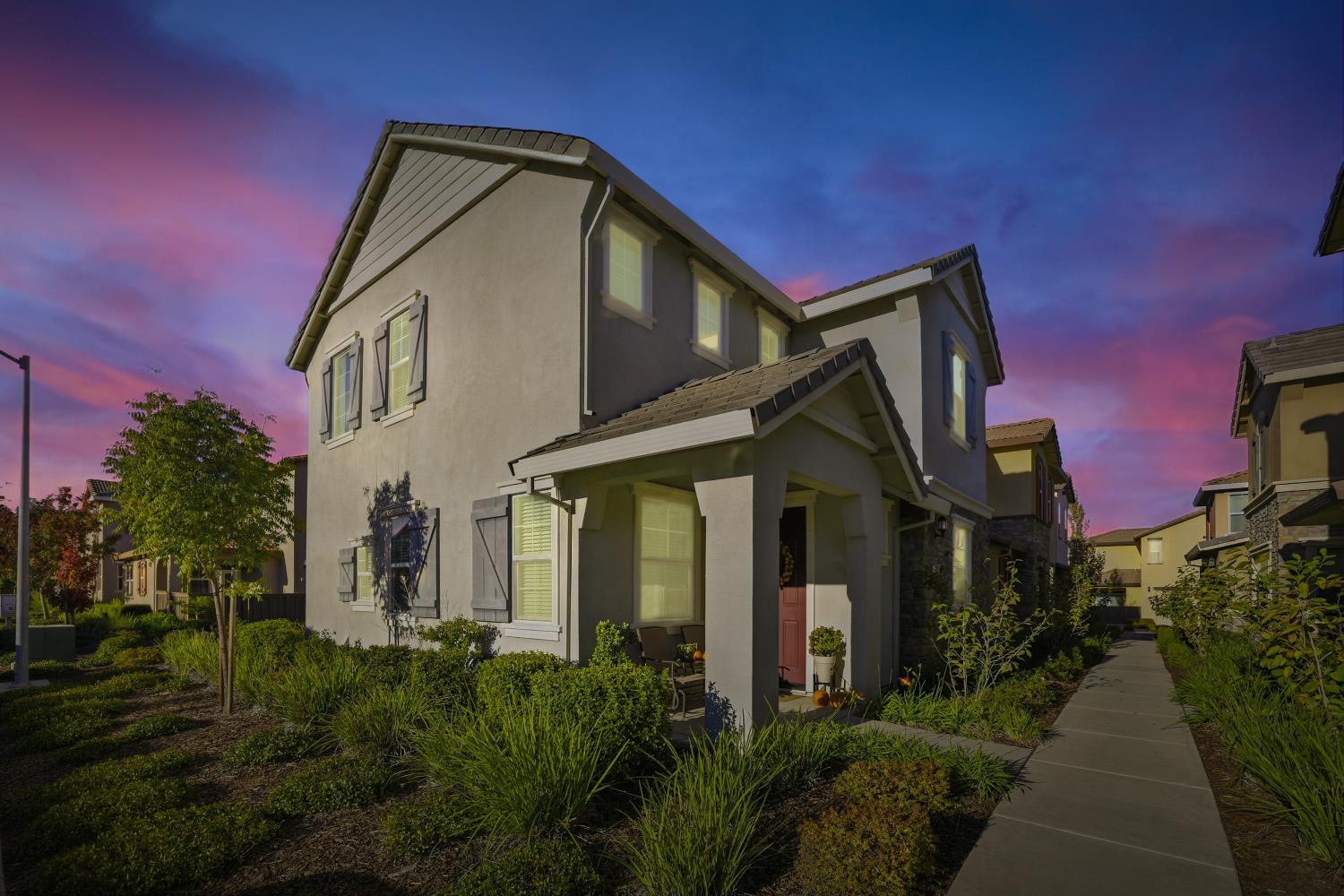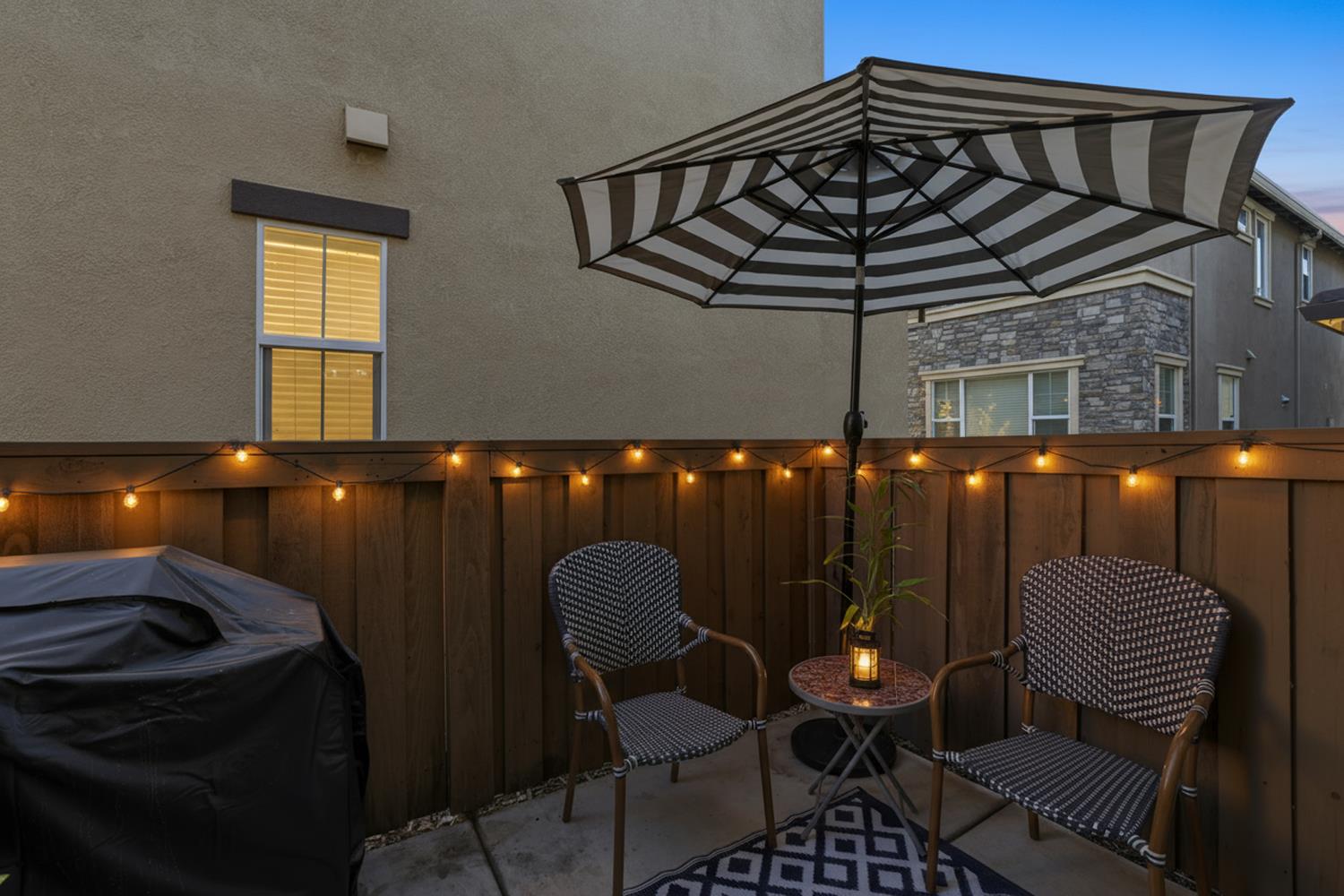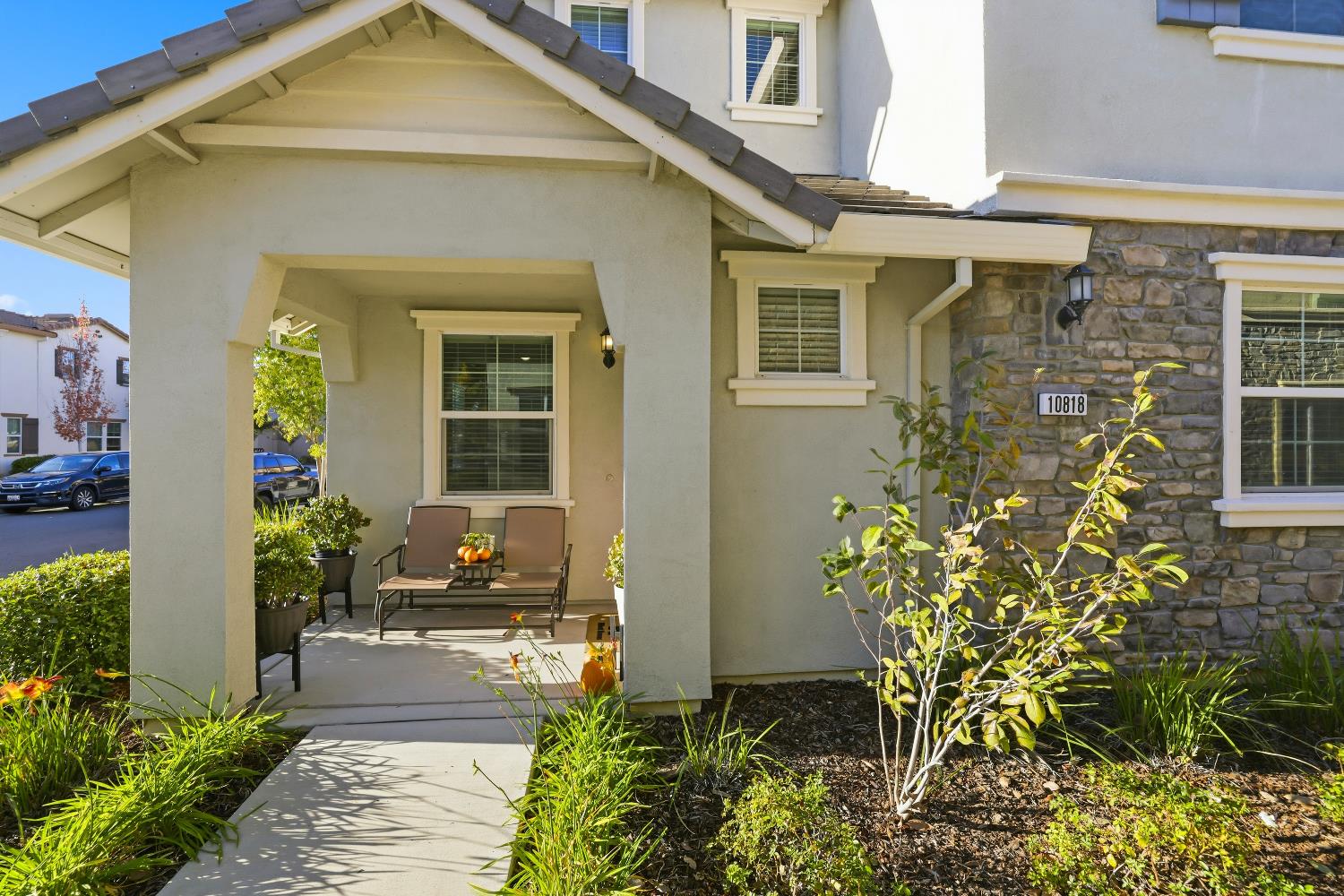


10818 Portico Circle, Rancho Cordova, CA 95670
Active
About This Home
Home Facts
Single Family
3 Baths
3 Bedrooms
Built in 2020
Price Summary
485,000
$314 per Sq. Ft.
MLS #:
225139902
Last Updated:
November 8, 2025, 03:41 AM
Rooms & Interior
Bedrooms
Total Bedrooms:
3
Bathrooms
Total Bathrooms:
3
Full Bathrooms:
2
Interior
Living Area:
1,542 Sq. Ft.
Structure
Structure
Year Built:
2020
Lot
Lot Size (Sq. Ft):
3,672
Finances & Disclosures
Price:
$485,000
Price per Sq. Ft:
$314 per Sq. Ft.
See this home in person
Attend an upcoming open house
Sun, Nov 9
01:00 PM - 03:00 PMContact an Agent
Yes, I would like more information from Coldwell Banker. Please use and/or share my information with a Coldwell Banker agent to contact me about my real estate needs.
By clicking Contact I agree a Coldwell Banker Agent may contact me by phone or text message including by automated means and prerecorded messages about real estate services, and that I can access real estate services without providing my phone number. I acknowledge that I have read and agree to the Terms of Use and Privacy Notice.
Contact an Agent
Yes, I would like more information from Coldwell Banker. Please use and/or share my information with a Coldwell Banker agent to contact me about my real estate needs.
By clicking Contact I agree a Coldwell Banker Agent may contact me by phone or text message including by automated means and prerecorded messages about real estate services, and that I can access real estate services without providing my phone number. I acknowledge that I have read and agree to the Terms of Use and Privacy Notice.