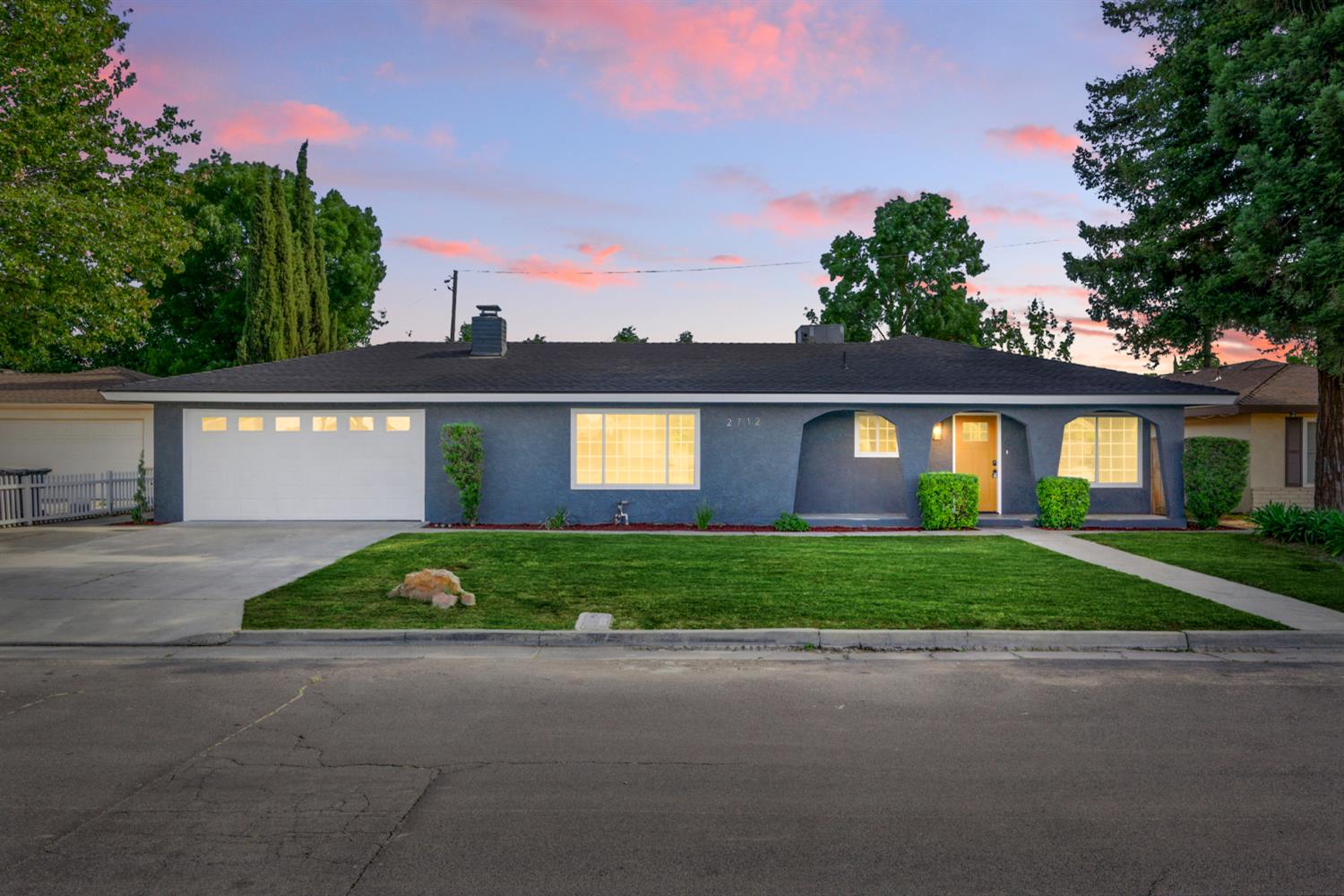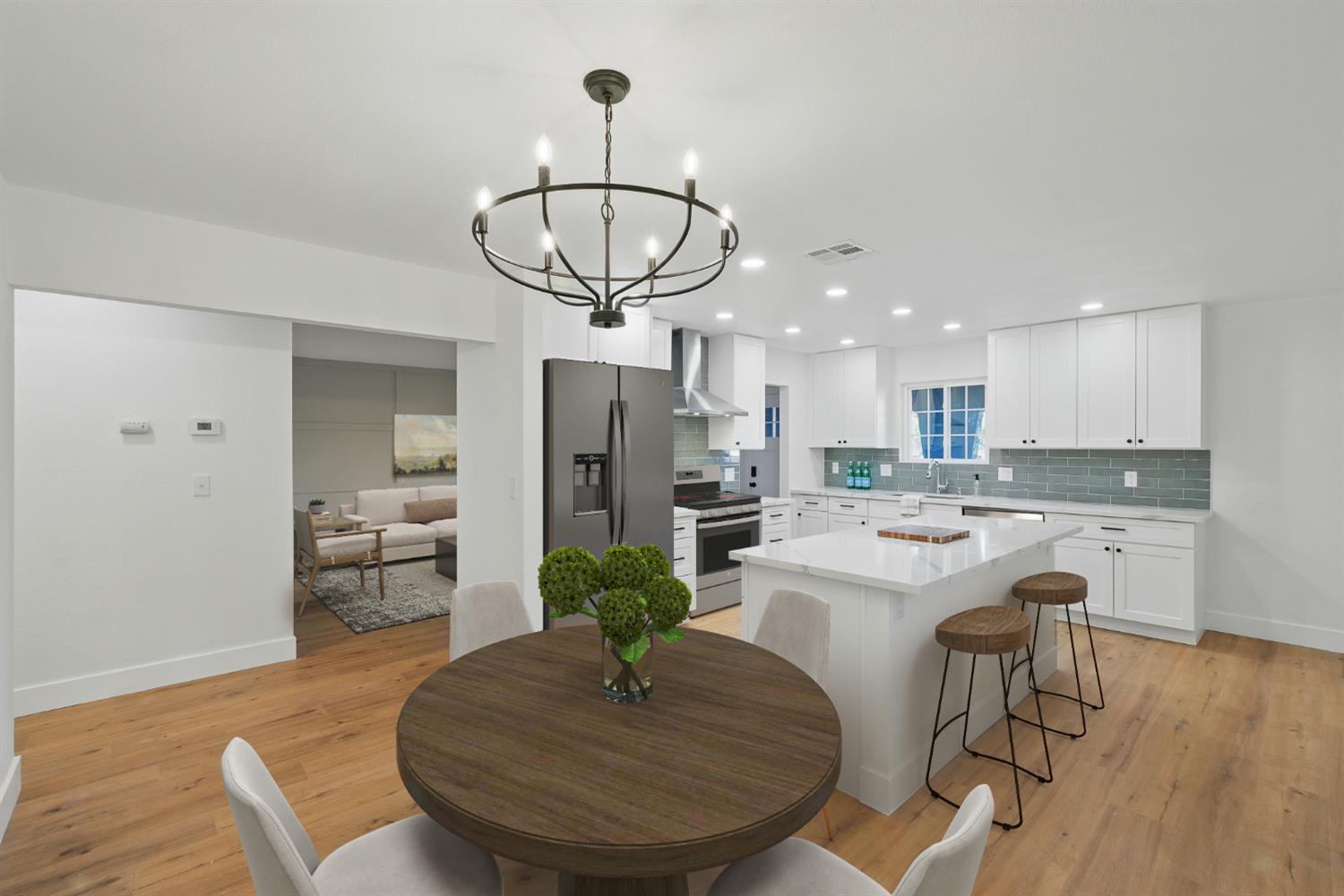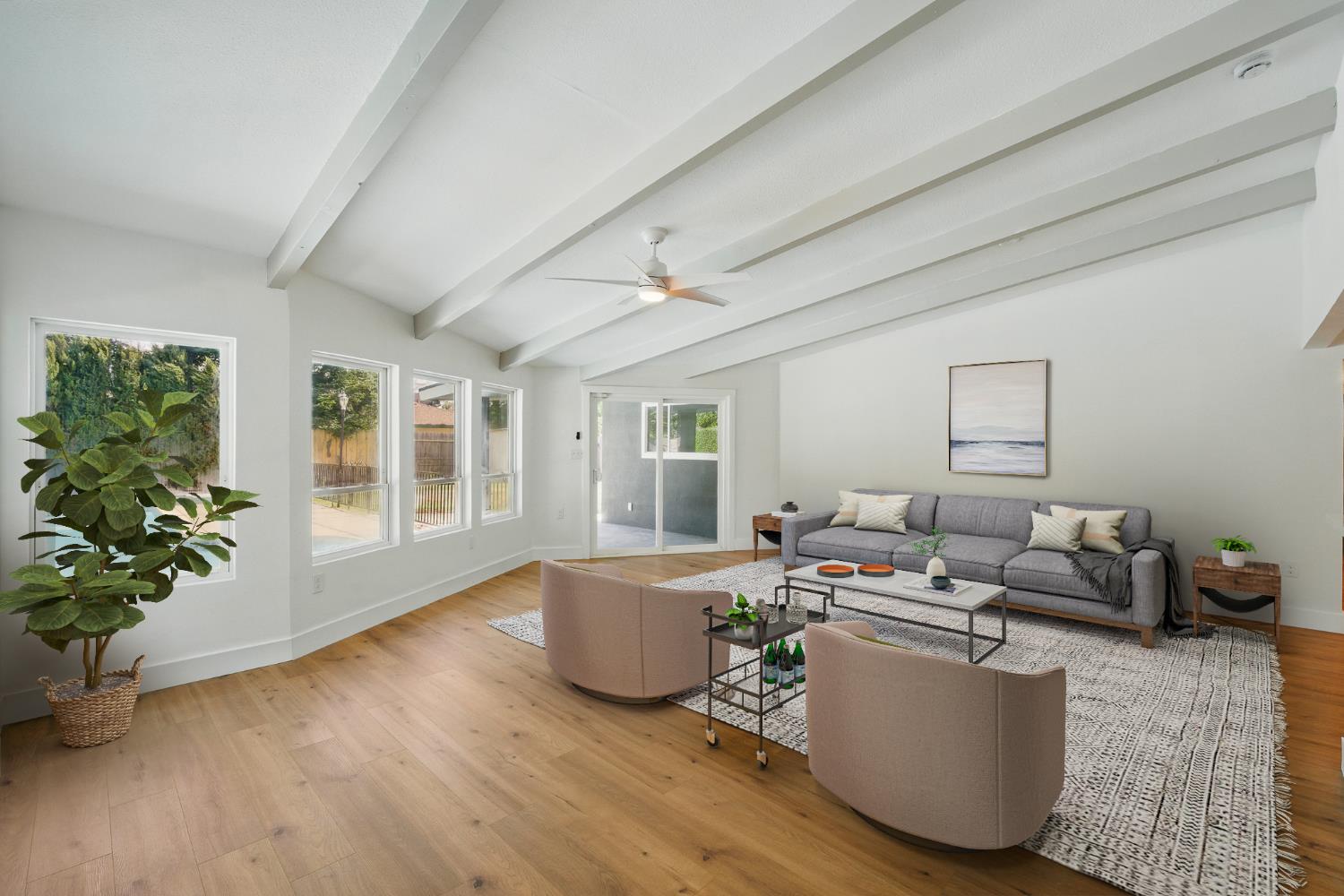


2712 Westgate Drive, Madera, CA 93637
$499,900
4
Beds
—
Bath
2,069
Sq Ft
Single Family
Active
Listed by
Gracelyn G Martinez
Frankie E Martinez
Iron Key Real Estate
559-296-8044
Last updated:
May 17, 2025, 01:46 AM
MLS#
630559
Source:
CA FMLS
About This Home
Home Facts
Single Family
4 Bedrooms
Built in 1970
Price Summary
499,900
$241 per Sq. Ft.
MLS #:
630559
Last Updated:
May 17, 2025, 01:46 AM
Added:
4 day(s) ago
Rooms & Interior
Bedrooms
Total Bedrooms:
4
Interior
Living Area:
2,069 Sq. Ft.
Structure
Structure
Building Area:
2,069 Sq. Ft.
Year Built:
1970
Lot
Lot Size (Sq. Ft):
8,276
Finances & Disclosures
Price:
$499,900
Price per Sq. Ft:
$241 per Sq. Ft.
Contact an Agent
Yes, I would like more information from Coldwell Banker. Please use and/or share my information with a Coldwell Banker agent to contact me about my real estate needs.
By clicking Contact I agree a Coldwell Banker Agent may contact me by phone or text message including by automated means and prerecorded messages about real estate services, and that I can access real estate services without providing my phone number. I acknowledge that I have read and agree to the Terms of Use and Privacy Notice.
Contact an Agent
Yes, I would like more information from Coldwell Banker. Please use and/or share my information with a Coldwell Banker agent to contact me about my real estate needs.
By clicking Contact I agree a Coldwell Banker Agent may contact me by phone or text message including by automated means and prerecorded messages about real estate services, and that I can access real estate services without providing my phone number. I acknowledge that I have read and agree to the Terms of Use and Privacy Notice.