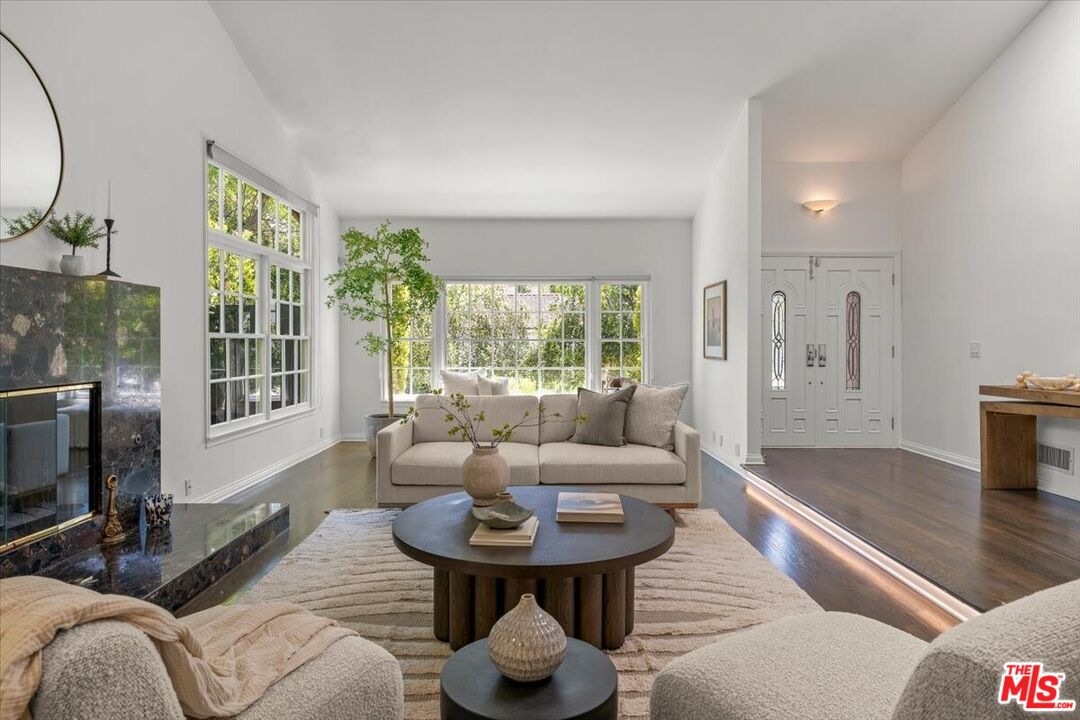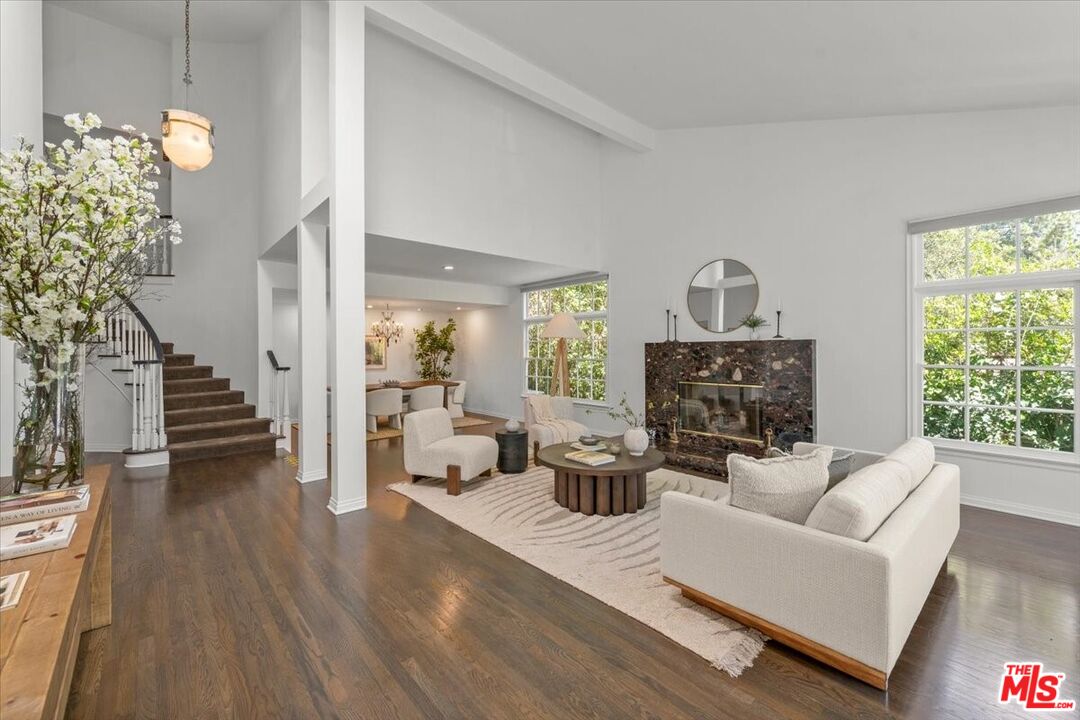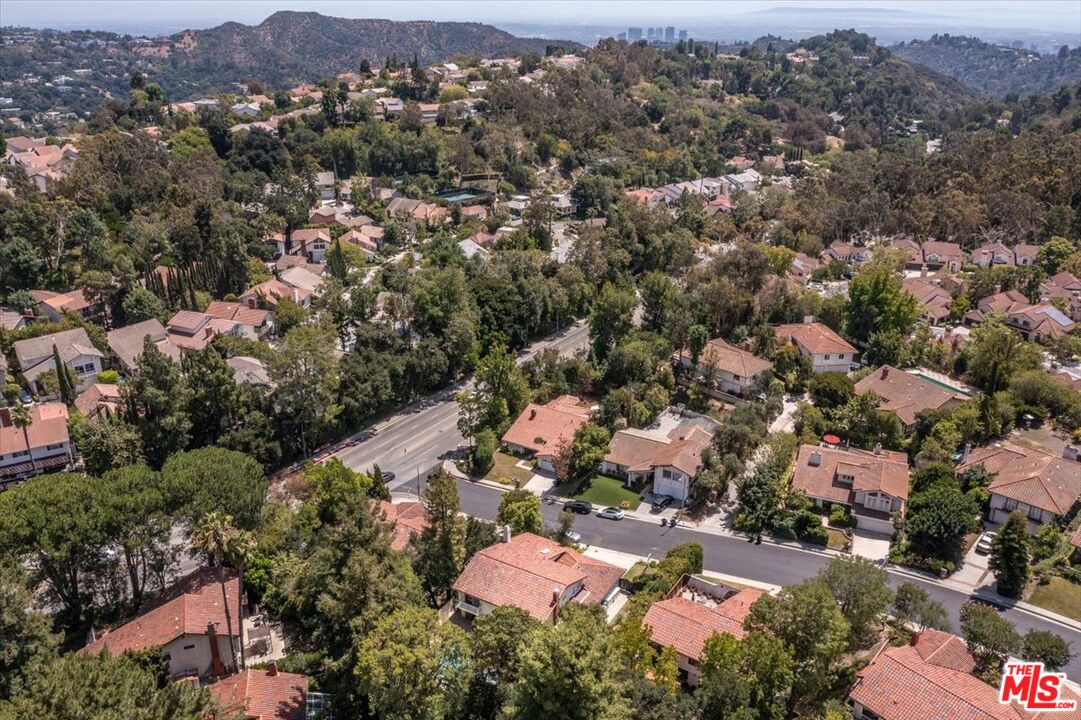10411 Windtree Dr, Bel Air, CA 90077
$2,649,000
4
Beds
3
Baths
3,542
Sq Ft
Single Family
Active
Listed by
818-788-5400
Last updated:
September 3, 2025, 03:04 PM
MLS#
25582663
Source:
CA CLAW
About This Home
Home Facts
Single Family
3 Baths
4 Bedrooms
Built in 1978
Price Summary
2,649,000
$747 per Sq. Ft.
MLS #:
25582663
Last Updated:
September 3, 2025, 03:04 PM
Added:
9 day(s) ago
Rooms & Interior
Bedrooms
Total Bedrooms:
4
Bathrooms
Total Bathrooms:
3
Full Bathrooms:
3
Interior
Living Area:
3,542 Sq. Ft.
Structure
Structure
Architectural Style:
Contemporary Mediterranean
Year Built:
1978
Lot
Lot Size (Sq. Ft):
219,496
Finances & Disclosures
Price:
$2,649,000
Price per Sq. Ft:
$747 per Sq. Ft.
Contact an Agent
Yes, I would like more information from Coldwell Banker. Please use and/or share my information with a Coldwell Banker agent to contact me about my real estate needs.
By clicking Contact I agree a Coldwell Banker Agent may contact me by phone or text message including by automated means and prerecorded messages about real estate services, and that I can access real estate services without providing my phone number. I acknowledge that I have read and agree to the Terms of Use and Privacy Notice.
Contact an Agent
Yes, I would like more information from Coldwell Banker. Please use and/or share my information with a Coldwell Banker agent to contact me about my real estate needs.
By clicking Contact I agree a Coldwell Banker Agent may contact me by phone or text message including by automated means and prerecorded messages about real estate services, and that I can access real estate services without providing my phone number. I acknowledge that I have read and agree to the Terms of Use and Privacy Notice.


