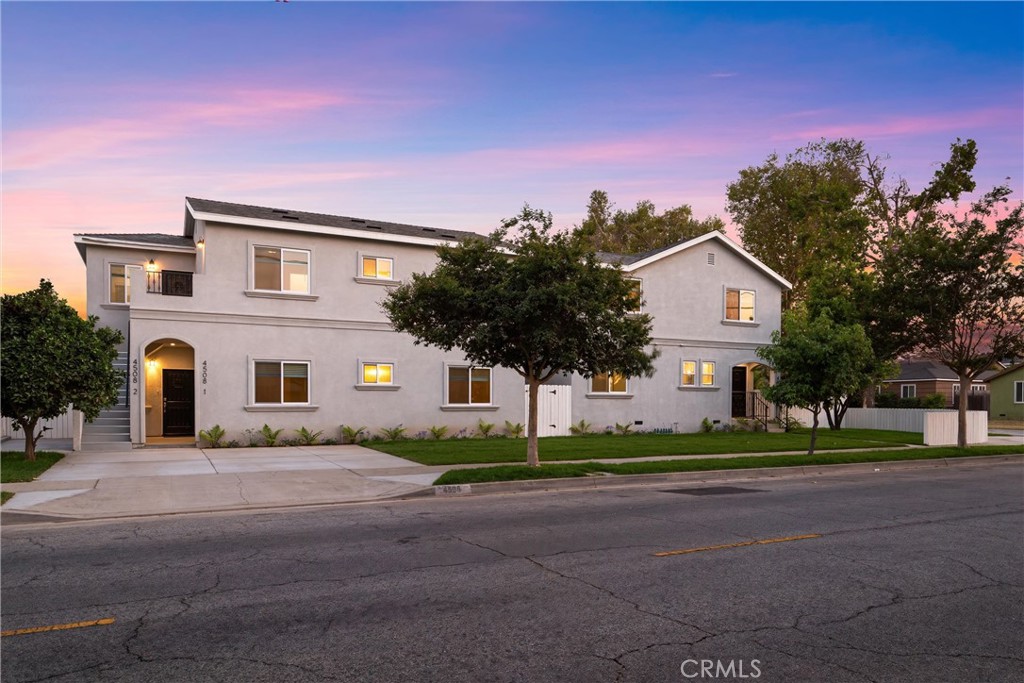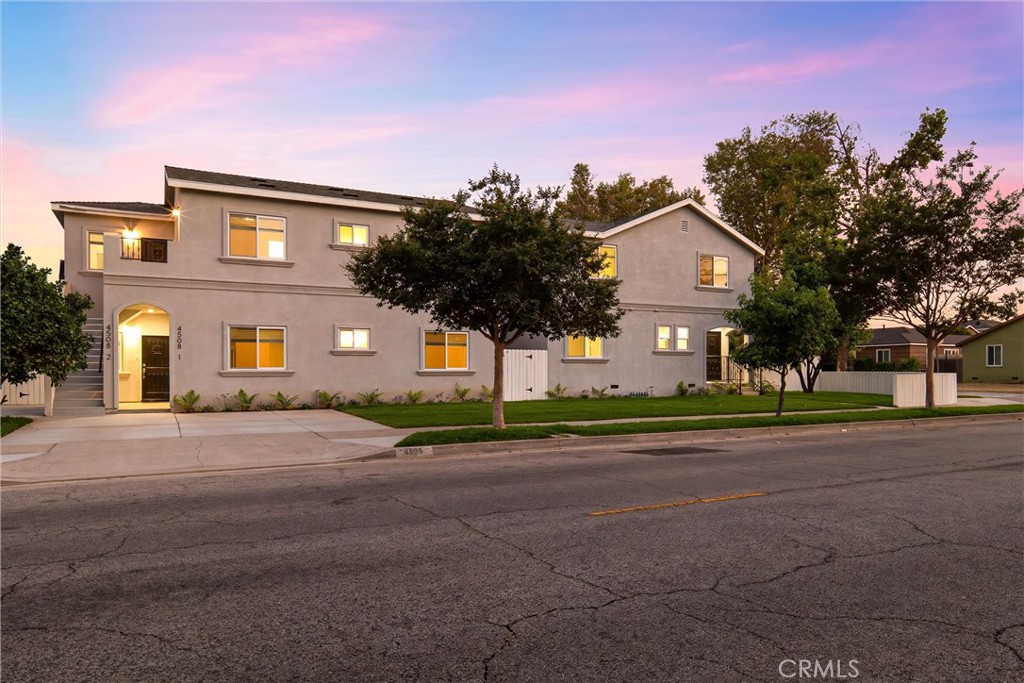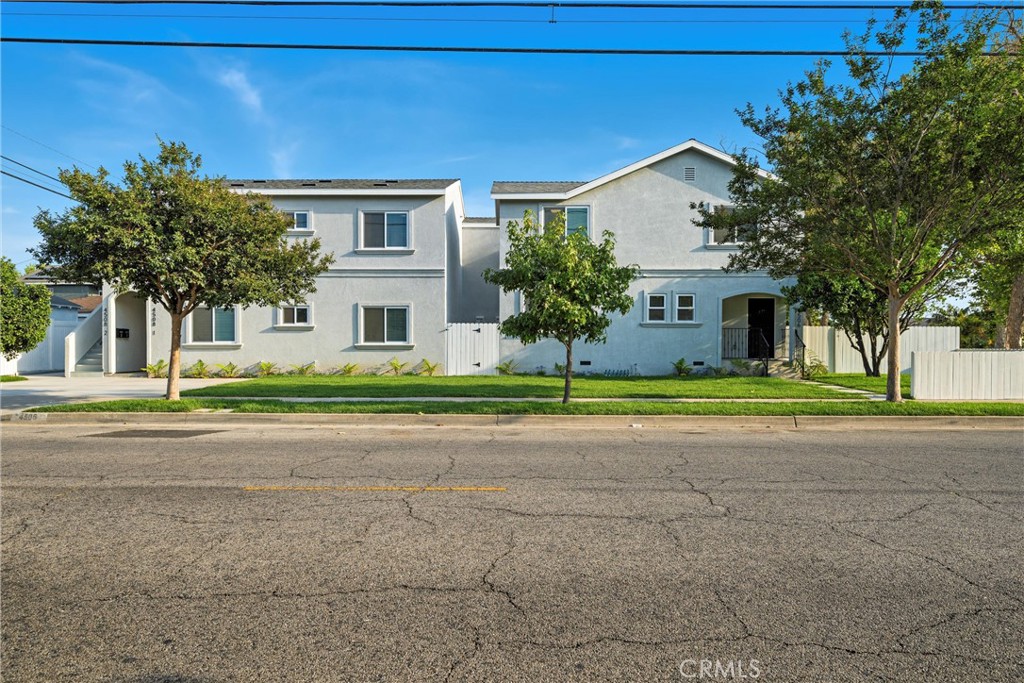Listed by
Kelly Conley
eXp Realty Of California Inc
888-584-9427
Last updated:
August 7, 2025, 01:23 PM
MLS#
PW25167275
Source:
CRMLS
About This Home
Home Facts
Multi-Family
7 Baths
9 Bedrooms
Built in 2025
Price Summary
2,100,000
$609 per Sq. Ft.
MLS #:
PW25167275
Last Updated:
August 7, 2025, 01:23 PM
Added:
16 day(s) ago
Rooms & Interior
Bedrooms
Total Bedrooms:
9
Bathrooms
Total Bathrooms:
7
Full Bathrooms:
7
Interior
Living Area:
3,447 Sq. Ft.
Structure
Structure
Architectural Style:
Contemporary
Building Area:
3,447 Sq. Ft.
Year Built:
2025
Lot
Lot Size (Sq. Ft):
5,362
Finances & Disclosures
Price:
$2,100,000
Price per Sq. Ft:
$609 per Sq. Ft.
See this home in person
Attend an upcoming open house
Sun, Aug 10
01:00 PM - 05:00 PMContact an Agent
Yes, I would like more information from Coldwell Banker. Please use and/or share my information with a Coldwell Banker agent to contact me about my real estate needs.
By clicking Contact I agree a Coldwell Banker Agent may contact me by phone or text message including by automated means and prerecorded messages about real estate services, and that I can access real estate services without providing my phone number. I acknowledge that I have read and agree to the Terms of Use and Privacy Notice.
Contact an Agent
Yes, I would like more information from Coldwell Banker. Please use and/or share my information with a Coldwell Banker agent to contact me about my real estate needs.
By clicking Contact I agree a Coldwell Banker Agent may contact me by phone or text message including by automated means and prerecorded messages about real estate services, and that I can access real estate services without providing my phone number. I acknowledge that I have read and agree to the Terms of Use and Privacy Notice.


