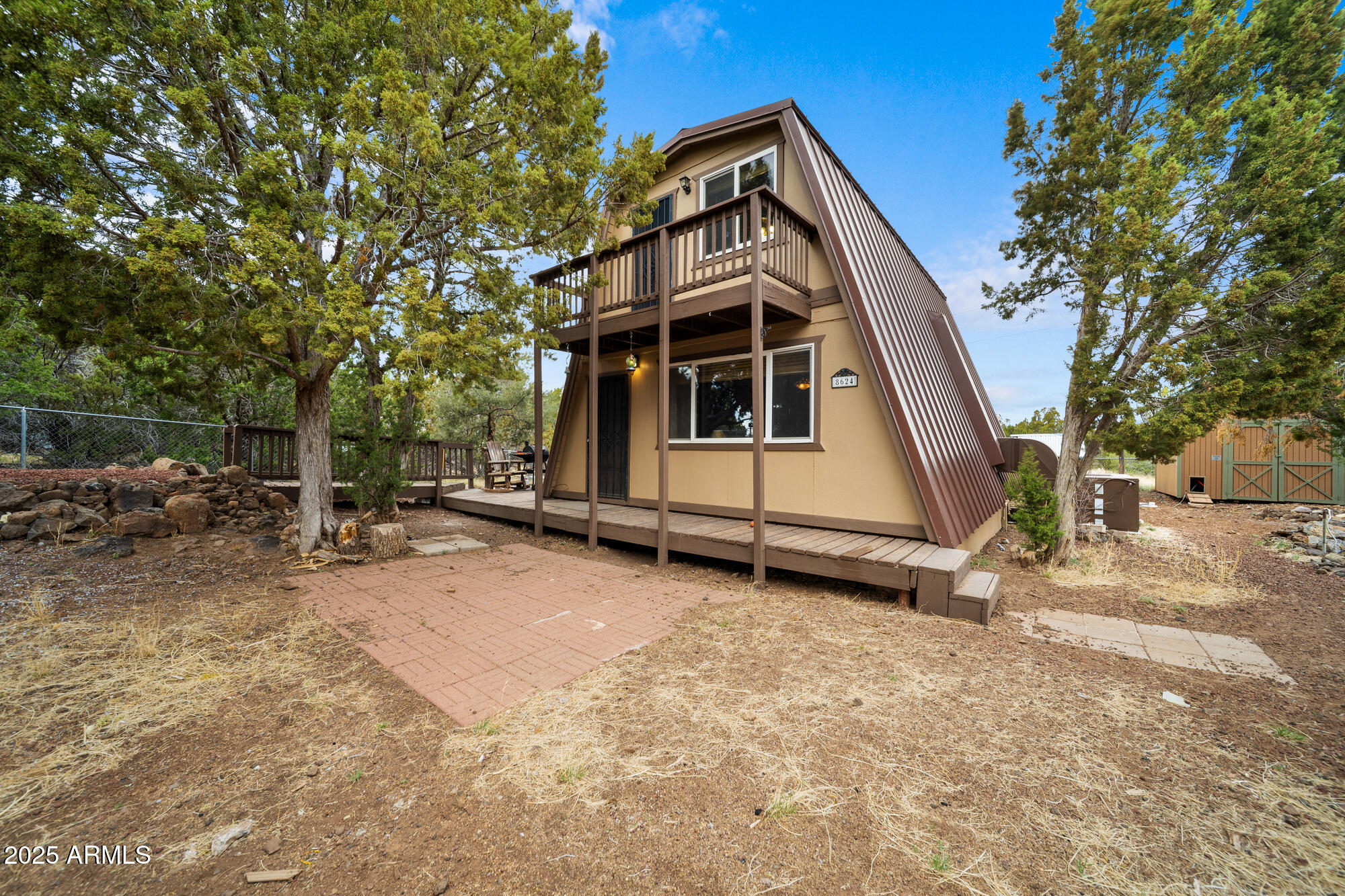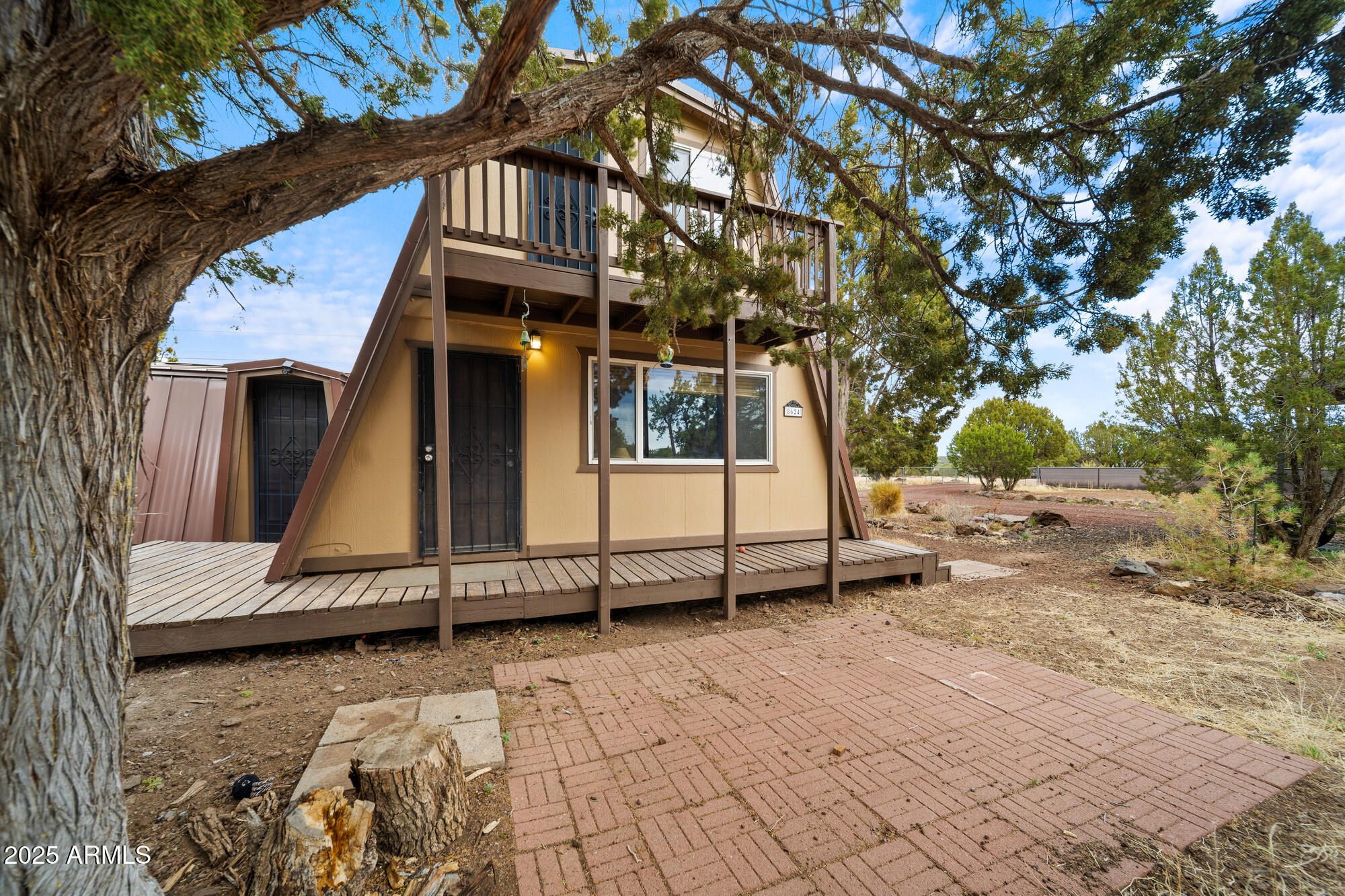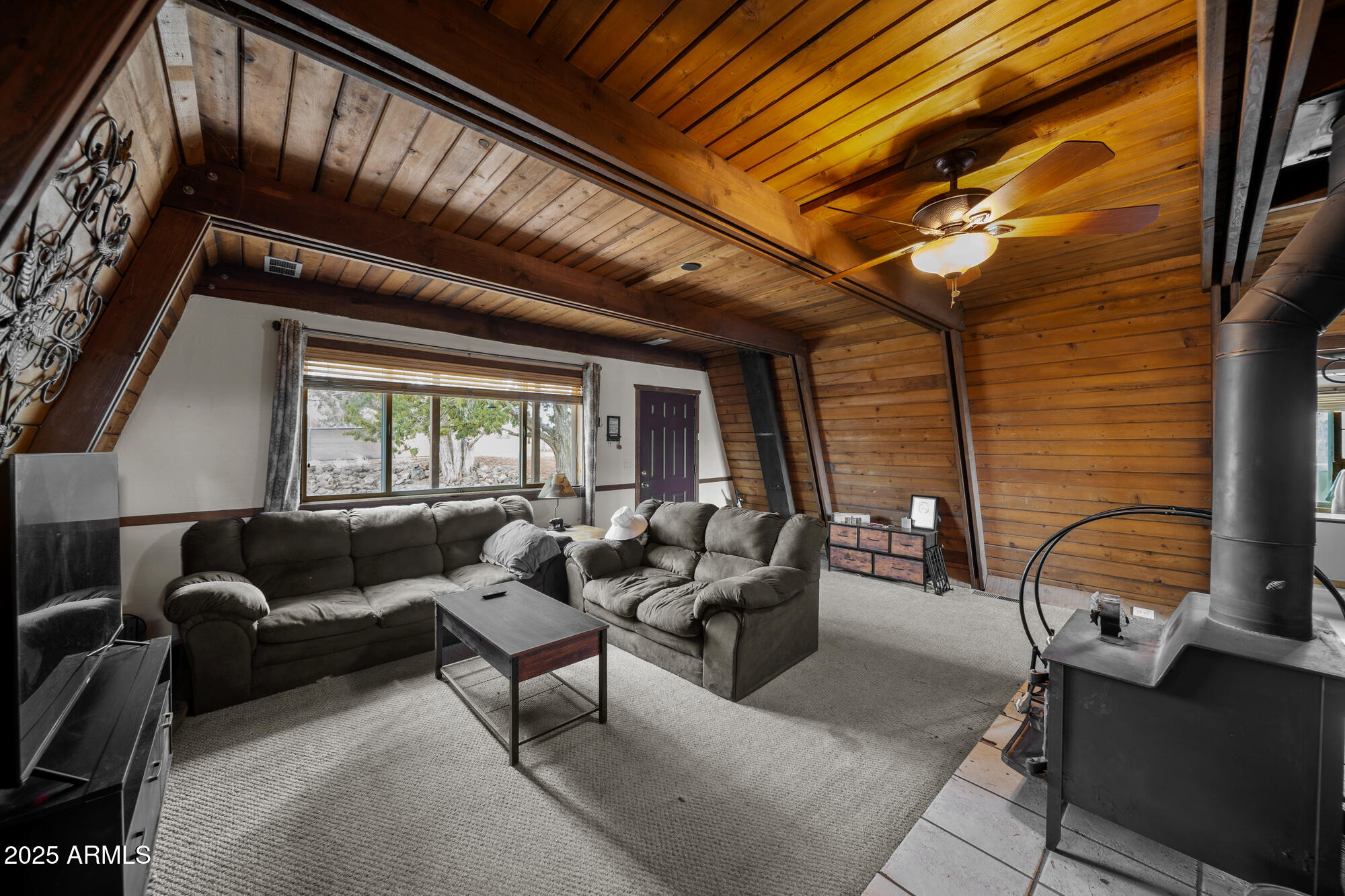


8624 Silver Creek Drive, Show Low, AZ 85901
$262,000
2
Beds
1
Bath
970
Sq Ft
Single Family
Active
Listed by
Tamie Aguilera
RE/MAX Fine Properties
928-600-8708
Last updated:
December 23, 2025, 05:44 PM
MLS#
6880504
Source:
ARMLS
About This Home
Home Facts
Single Family
1 Bath
2 Bedrooms
Built in 1984
Price Summary
262,000
$270 per Sq. Ft.
MLS #:
6880504
Last Updated:
December 23, 2025, 05:44 PM
Rooms & Interior
Bedrooms
Total Bedrooms:
2
Bathrooms
Total Bathrooms:
1
Full Bathrooms:
1
Interior
Living Area:
970 Sq. Ft.
Structure
Structure
Building Area:
970 Sq. Ft.
Year Built:
1984
Lot
Lot Size (Sq. Ft):
6,534
Finances & Disclosures
Price:
$262,000
Price per Sq. Ft:
$270 per Sq. Ft.
Contact an Agent
Yes, I would like more information. Please use and/or share my information with a Coldwell Banker ® affiliated agent to contact me about my real estate needs. By clicking Contact, I request to be contacted by phone or text message and consent to being contacted by automated means. I understand that my consent to receive calls or texts is not a condition of purchasing any property, goods, or services. Alternatively, I understand that I can access real estate services by email or I can contact the agent myself.
If a Coldwell Banker affiliated agent is not available in the area where I need assistance, I agree to be contacted by a real estate agent affiliated with another brand owned or licensed by Anywhere Real Estate (BHGRE®, CENTURY 21®, Corcoran®, ERA®, or Sotheby's International Realty®). I acknowledge that I have read and agree to the terms of use and privacy notice.
Contact an Agent
Yes, I would like more information. Please use and/or share my information with a Coldwell Banker ® affiliated agent to contact me about my real estate needs. By clicking Contact, I request to be contacted by phone or text message and consent to being contacted by automated means. I understand that my consent to receive calls or texts is not a condition of purchasing any property, goods, or services. Alternatively, I understand that I can access real estate services by email or I can contact the agent myself.
If a Coldwell Banker affiliated agent is not available in the area where I need assistance, I agree to be contacted by a real estate agent affiliated with another brand owned or licensed by Anywhere Real Estate (BHGRE®, CENTURY 21®, Corcoran®, ERA®, or Sotheby's International Realty®). I acknowledge that I have read and agree to the terms of use and privacy notice.