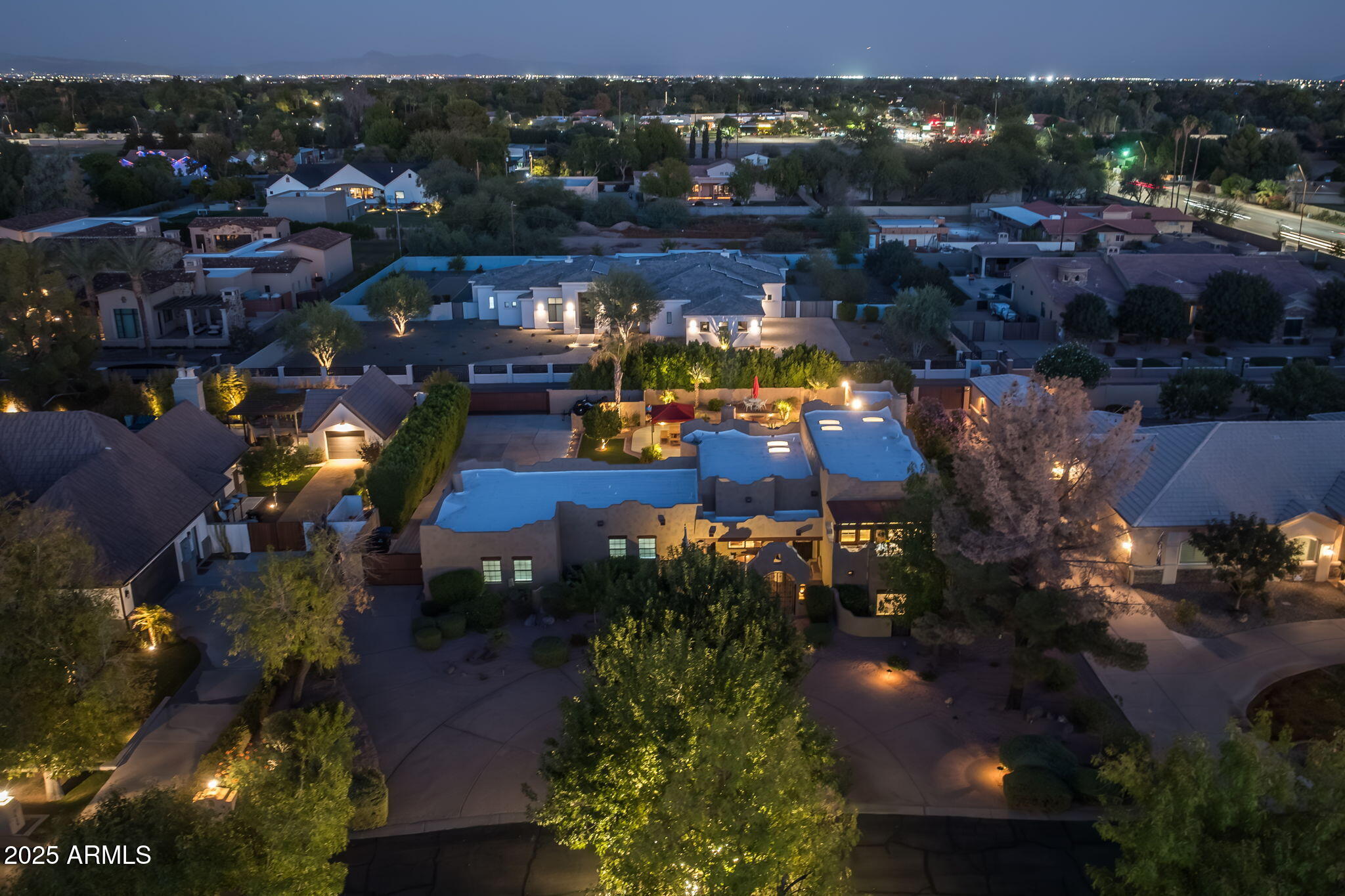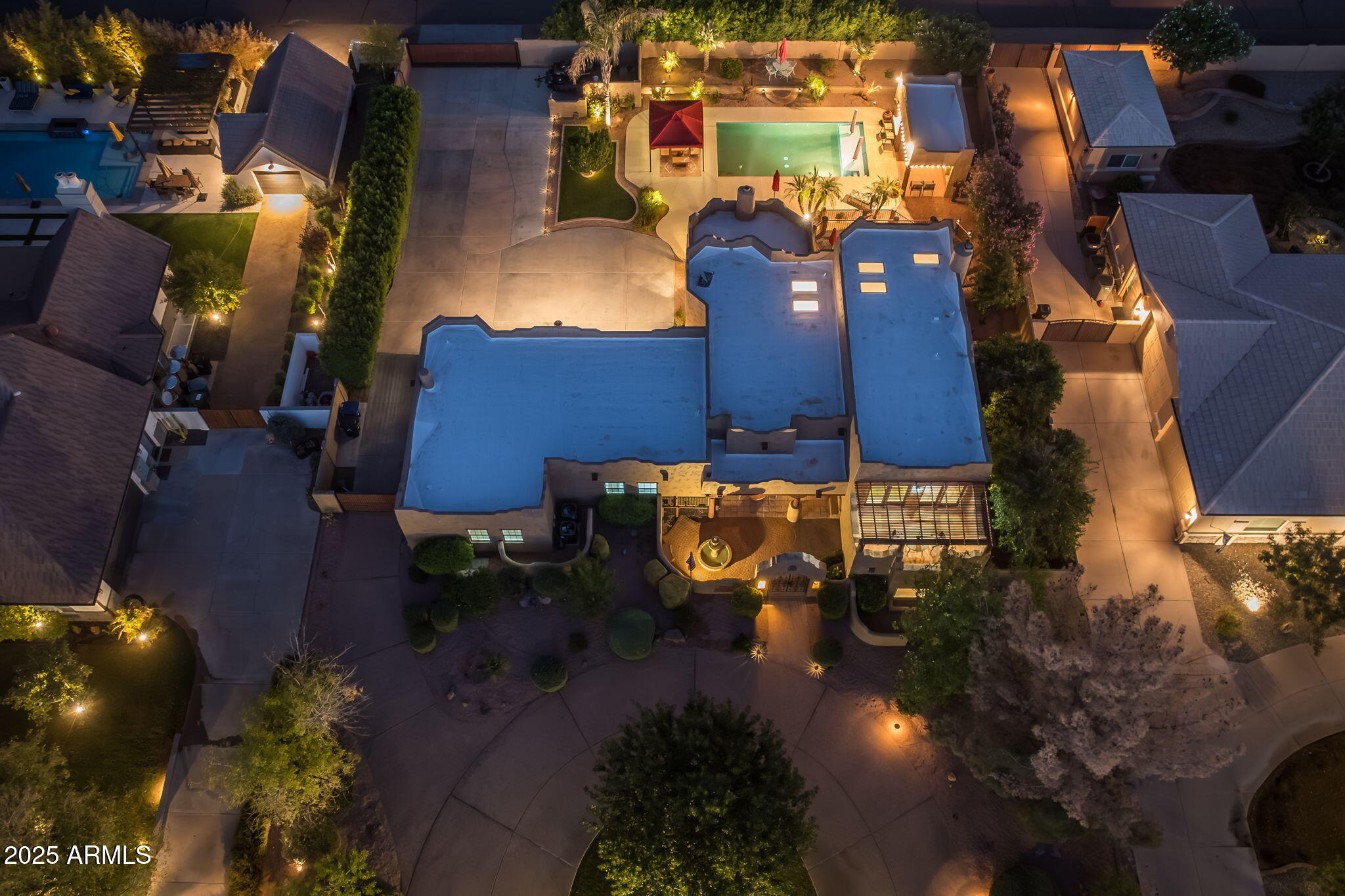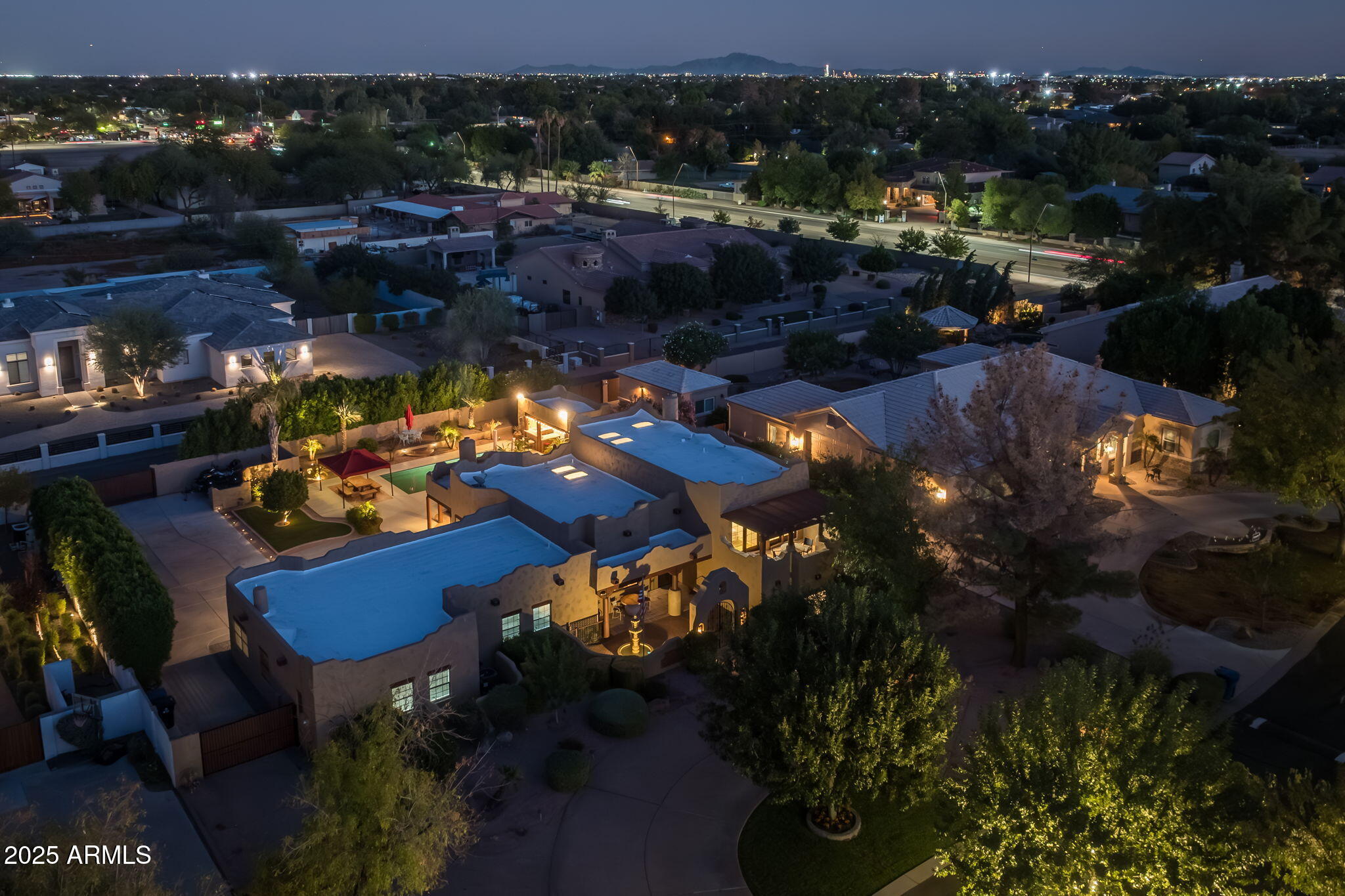


Listed by
Soroosh Ghafaripanah
Thomas Espinosa
Az Dream Homes
602-549-6295
Last updated:
May 3, 2025, 02:58 PM
MLS#
6860040
Source:
ARMLS
About This Home
Home Facts
Single Family
4 Baths
4 Bedrooms
Built in 1988
Price Summary
1,350,000
$398 per Sq. Ft.
MLS #:
6860040
Last Updated:
May 3, 2025, 02:58 PM
Rooms & Interior
Bedrooms
Total Bedrooms:
4
Bathrooms
Total Bathrooms:
4
Full Bathrooms:
3
Interior
Living Area:
3,386 Sq. Ft.
Structure
Structure
Architectural Style:
Territorial
Building Area:
3,386 Sq. Ft.
Year Built:
1988
Lot
Lot Size (Sq. Ft):
17,859
Finances & Disclosures
Price:
$1,350,000
Price per Sq. Ft:
$398 per Sq. Ft.
Contact an Agent
Yes, I would like more information from Coldwell Banker. Please use and/or share my information with a Coldwell Banker agent to contact me about my real estate needs.
By clicking Contact I agree a Coldwell Banker Agent may contact me by phone or text message including by automated means and prerecorded messages about real estate services, and that I can access real estate services without providing my phone number. I acknowledge that I have read and agree to the Terms of Use and Privacy Notice.
Contact an Agent
Yes, I would like more information from Coldwell Banker. Please use and/or share my information with a Coldwell Banker agent to contact me about my real estate needs.
By clicking Contact I agree a Coldwell Banker Agent may contact me by phone or text message including by automated means and prerecorded messages about real estate services, and that I can access real estate services without providing my phone number. I acknowledge that I have read and agree to the Terms of Use and Privacy Notice.